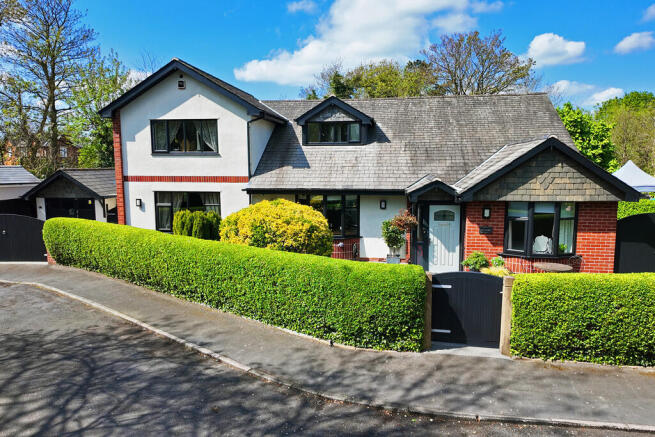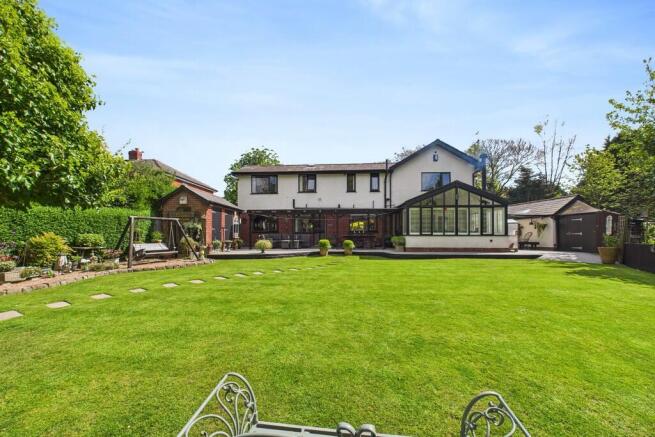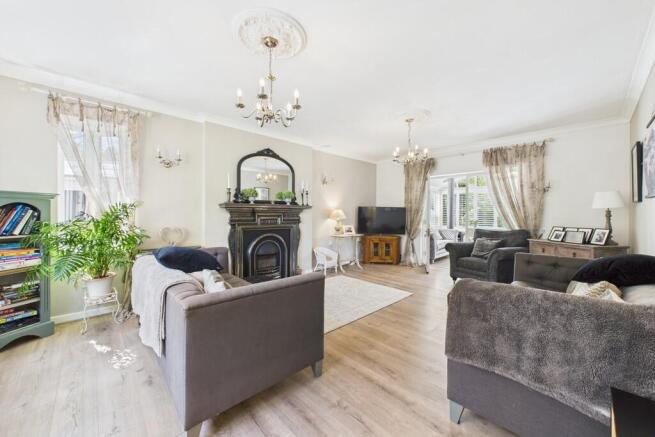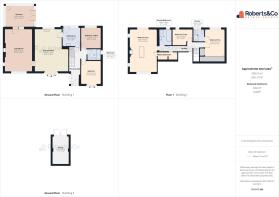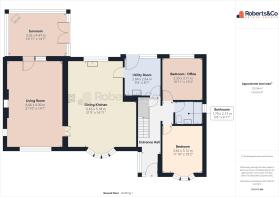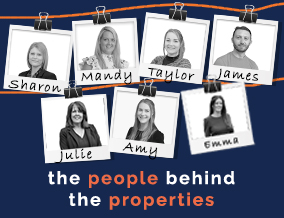
Stanley Grove, Penwortham

- PROPERTY TYPE
Detached
- BEDROOMS
5
- BATHROOMS
3
- SIZE
Ask agent
- TENUREDescribes how you own a property. There are different types of tenure - freehold, leasehold, and commonhold.Read more about tenure in our glossary page.
Freehold
Key features
- Immaculate Presented Family 4/5 Bedroom Home
- Sought After Higher Penwortham Location
- Beautifully Landscaped Gardens Overlooking Woodlands
- 2/3 Reception Rooms
- Fabulous Dining Kitchen
- Utility Room
- Ground Floor Bathoom
- Ensuites to Bed 1 and 2
- Detached Garage and Driveway
- Full Property Details in our Brochure * LINK BELOW
Description
Nestled in a highly desirable area of Higher Penwortham, this exceptional 4/5-bedroom detached house offers an abundance of living space and a beautifully maintained interior, all within walking distance of Liverpool Road and local amenities. With meticulous attention to detail, this property combines modern comfort with stylish finishes, making it a perfect family home.
Ground Floor: Upon entering, you'll be greeted by a welcoming hallway leading into a spacious dining kitchen, which is a true highlight of the home. Featuring an electric range cooker with an American tin tile backsplash, integrated fridge freezer, and dishwasher, this kitchen is designed for both functionality and style. The solid wood units paired with Corian worktops create a sleek and timeless look, while the adjoining utility room offers additional storage and plumbing for a washing machine.
The ground floor also boasts a generously sized living room with a stunning feature fireplace, ideal for cozy evenings. Adjoining the living room is a bright and airy sun room, providing delightful views of the well-maintained garden and complete with a log burner for those colder months. There are also two versatile additional rooms currently used as a bedroom and a music room, offering flexibility to suit various needs, along with a conveniently located bathroom.
First Floor: Upstairs, you'll find a spacious double bedroom with fitted wardrobes and a luxurious en-suite shower room. A separate office or single bedroom provides further options for customization. The standout feature of this home is the magnificent principal bedroom suite, offering a private en-suite bathroom, a walk-in wardrobe, and the unique addition of a freestanding bath within the bedroom itself - an indulgent space perfect for relaxation.
Externally: Externally, this property continues to impress with its beautifully landscaped gardens, meticulously cared for by the current owners. The resin paths and driveway lead to a detached garage with ample parking space. The gardens include a large lawn surrounded by mature flower beds, creating a serene and private oasis. At the rear, a stunning woodland garden offers complete privacy, providing a peaceful retreat from the hustle and bustle of daily life. There are also outbuildings and a brook running through the grounds, adding to the charm and natural beauty of the space.
With its expansive living areas, thoughtful design, and tranquil outdoor spaces, this home is a true gem in one of Penwortham's most desirable locations.
LOCAL INFORMATION PENWORTHAM is a town in South Ribble, Lancashire. Situated on the South Bank of the River Ribble, where a vibrant community with an abundance of shops, cafes, diverse eateries and trendy wine bars, are conveniently on hand. Excellent catchment area for primary and secondary schools. Preston city centre is no more than a mile away, easy access to the motorway network with the Lake District, Manchester and Liverpool being only an hour's drive. Fantastic walks, parks and cycleways are also easily accessed within minutes of the area.
ENTRANCE HALL
LIVING ROOM 21' 10" x 14' 1" (6.65m x 4.29m)
SUNROOM 10' 11" x 14' 7" (3.33m x 4.44m)
DINING KITCHEN 21' 9" x 16' 11" (6.63m x 5.16m)
UTILITY ROOM 9' 3" x 8' 7" (2.82m x 2.62m)
BEDROOM FOUR 11' 10" x 10' 2" (3.61m x 3.1m)
OFFICE/ BEDROOM FIVE 10' 11" x 10' 2" (3.33m x 3.1m)
BATHROOM 5' 6" x 6' 11" (1.68m x 2.11m)
LANDING
BEDROOM ONE 21' 10" x 14' (6.65m x 4.27m)
WALK IN WARDROBE
BEDROOM TWO 13' 10" x 10' 1" (4.22m x 3.07m)
ENSUITE 6' 4" x 5' 8" (1.93m x 1.73m)
BEDROOM THREE 8' 2" x 10' (2.49m x 3.05m)
BATHROOM 8' 1" x 6' 6" (2.46m x 1.98m)
OUTSIDE
OUTBUILDINGS
GARAGE 15' 7" x 9' 4" (4.75m x 2.84m)
Whilst we believe the data within these statements to be accurate, any person(s) intending to place an offer and/or purchase the property should satisfy themselves by inspection in person or by a third party as to the validity and accuracy.
Please call to arrange a viewing on this property now. Our office hours are 9am-5pm Monday to Friday and 9am-4pm Saturday.
Brochures
Interactive Broch...Key Facts For Buy...- COUNCIL TAXA payment made to your local authority in order to pay for local services like schools, libraries, and refuse collection. The amount you pay depends on the value of the property.Read more about council Tax in our glossary page.
- Band: F
- PARKINGDetails of how and where vehicles can be parked, and any associated costs.Read more about parking in our glossary page.
- Garage,Off street
- GARDENA property has access to an outdoor space, which could be private or shared.
- Yes
- ACCESSIBILITYHow a property has been adapted to meet the needs of vulnerable or disabled individuals.Read more about accessibility in our glossary page.
- Ask agent
Stanley Grove, Penwortham
Add an important place to see how long it'd take to get there from our property listings.
__mins driving to your place
Get an instant, personalised result:
- Show sellers you’re serious
- Secure viewings faster with agents
- No impact on your credit score
Your mortgage
Notes
Staying secure when looking for property
Ensure you're up to date with our latest advice on how to avoid fraud or scams when looking for property online.
Visit our security centre to find out moreDisclaimer - Property reference 101242005774. The information displayed about this property comprises a property advertisement. Rightmove.co.uk makes no warranty as to the accuracy or completeness of the advertisement or any linked or associated information, and Rightmove has no control over the content. This property advertisement does not constitute property particulars. The information is provided and maintained by Roberts & Co Estate Agents, Preston & South Ribble. Please contact the selling agent or developer directly to obtain any information which may be available under the terms of The Energy Performance of Buildings (Certificates and Inspections) (England and Wales) Regulations 2007 or the Home Report if in relation to a residential property in Scotland.
*This is the average speed from the provider with the fastest broadband package available at this postcode. The average speed displayed is based on the download speeds of at least 50% of customers at peak time (8pm to 10pm). Fibre/cable services at the postcode are subject to availability and may differ between properties within a postcode. Speeds can be affected by a range of technical and environmental factors. The speed at the property may be lower than that listed above. You can check the estimated speed and confirm availability to a property prior to purchasing on the broadband provider's website. Providers may increase charges. The information is provided and maintained by Decision Technologies Limited. **This is indicative only and based on a 2-person household with multiple devices and simultaneous usage. Broadband performance is affected by multiple factors including number of occupants and devices, simultaneous usage, router range etc. For more information speak to your broadband provider.
Map data ©OpenStreetMap contributors.
