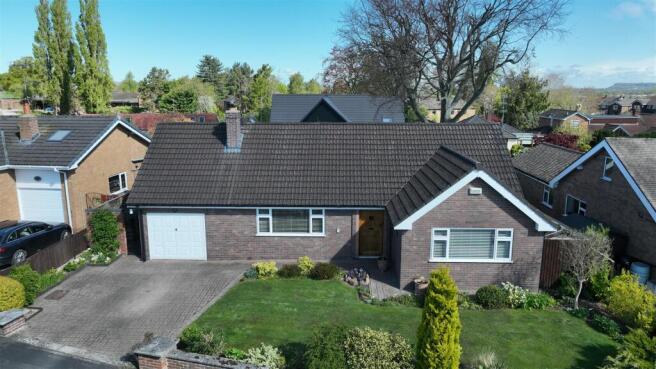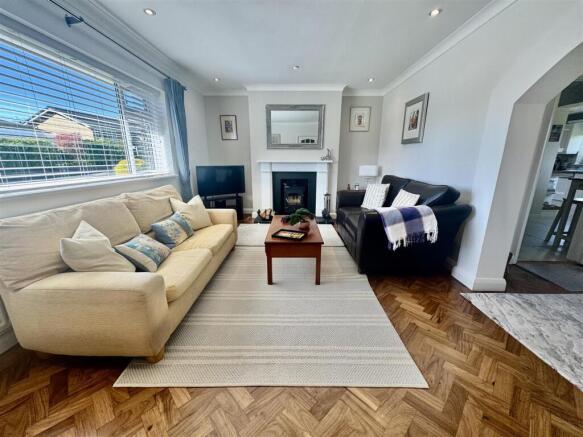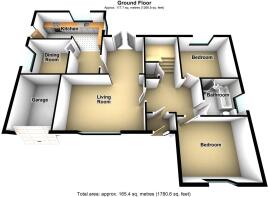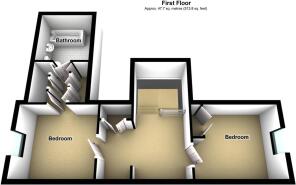
Old Hall Park, Guilden Sutton, Chester
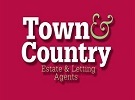
- PROPERTY TYPE
Detached Bungalow
- BEDROOMS
4
- BATHROOMS
2
- SIZE
Ask agent
- TENUREDescribes how you own a property. There are different types of tenure - freehold, leasehold, and commonhold.Read more about tenure in our glossary page.
Freehold
Key features
- DETACHED DORMER BUNGALOW
- BREAKFAST/KITCHEN
- DINING ROOM & SNUG
- FOUR BEDROOMS
- BATHROOM & EN SUITE
- GAS CENTAL HEATING & DOUBLE GLAZING
- MATURE GARDENS
- GARAGE & PARKING
- POPULAR VILLAGE LOCATION
- VIEWING ADVISED
Description
Description - The property is situated in a lovely quiet cul-de-sac within the highly regarded semi-rural village of Guilden Sutton, thus providing comfortable living in a much sought after location. Benefitting from both UPVC double glazing and gas central heating, the versatile layout provides accommodation that is split over two floors, making it an ideal purchase for families or those seeking extra space for guests or a home office. The light and spacious accommodation comprises of a vestibule opening to an inviting entrance hall, with an inner hallway off, stairs rise to the first-floor accommodation. The reception hall also offers access to the living room and two double ground floor bedrooms and a bathroom with a four-piece suite. The living room features a cast iron log burner with an open throughway to a cozy snug having French doors off opening to the rear garden and paved patio area. The kitchen/breakfast room is fitted with a range of attractive white wall base and draw units with various integrated appliances and has a glazed door off opening to the dining room. The first-floor landing provides access to further bedrooms, the principle having fitted wardrobes and access to its own en suite bathroom. Externally the front of the property is approached over a brick block driveway, having a single garage providing practical solutions for your vehicles and additional storage needs. A pathway runs alongside beautifully attended gardens with iron gated access to the rear garden. The mature rear garden offers a peaceful retreat, perfect for enjoying the outdoors or tending to your gardening hobbies, predominantly laid to lawn and well stocked with a plethora of mature, colourful plants shrubs and trees.
Location - Situated within this most desirable village, Guilden Sutton lies approximately 10 minutes travelling distance of Chester city centre, whilst enjoying a semi-rural location. It has its own gathering of local shopping facilities as well as excellent local schooling for primary education. Within the village is a good public house/restaurant with a more extensive range of facilities available close by in the urban village of Hoole. The property also enjoys easy accessibility to the M53/M56 motorway network.
Directions - Head north on Lower Bridge Street towards Grosvenor Street/A5268. Turn right onto Pepper Street/A5268, Continue to follow A5268. Turn right onto Foregate Street/A5268. Continue to follow A5268. Continue straight onto St. Oswalds Way/A5268. At the roundabout, take the 2nd exit onto Hoole Way/A56. At Hoole Roundabout, take the 3rd exit onto Ring Rd/A41. Slight left onto Hare Lane and turn left onto Guilden Sutton Lane. Continue onto School Lane, turn right onto Wicker Lane, Slight right onto Church Lane Turn right onto Old Hall Park, the property will be located on the left hand side.
Vestibule - Entered through a light oak glazed door into a vestibule with a light fitting and a glazed internal door opening into the reception hall.
Entrance Hall - 3.30m x 2.29m (10'10 x 7'6 ) - A lovely, inviting entrance hall with parquet flooring, a radiator, and an open throughway leading to the inner hallway. A glazed door opens into the living room, and further doors provide access to both ground floor bedrooms and the bathroom.
Inner Hallway - Leading from the reception hall, parquet flooring continues into the inner hallway. Having a radiator and a turned staircase with a skylight above rising to the first-floor accommodation, with a storage cupboard below.
Ground Floor Bathroom - 2.36m x 2.29m (7'9 x 7'6 ) - The bathroom is installed with a contemporary white four-piece suite comprising of a panelled bath with a corner mixer tap, dual flush low-level WC, a pedestal wash hand basin with mixer tap, and a corner shower enclosure with thermostatic shower. The flooring is tile, slate-effect, the walls are partially tiled, and there is a heated towel rail, extractor fan, and opaque window to the side elevation.
Bedroom Two - 4.11m x 3.45m (13'6 x 11'4 ) - Featuring parquet flooring, a built-in floor-to-ceiling shelved corner cupboard, a front-facing window, and radiator beneath.
Bedroom Three - 3.51m x 3.43m (11'6 x 11'3 ) - Also with parquet flooring, a rear garden-facing window, and radiator beneath.
Living Room - 5.28m x 3.43m (17'4 x 11'3 ) - A bright and spacious room with a large front-facing window and radiator beneath, parquet flooring, recessed ceiling downlights, and a cast iron log burner set on a black quarry tiled hearth, having a white Adam-style surround. An arched throughway leads to the snug.
- -
Snug - 2.87m x 2.79m (9'5 x 9'2 ) - With a continuation of the parquet flooring from the living room, a radiator, and UPVC double-glazed French doors opening to the rear garden patio. A glazed door leads into the L-shaped kitchen/breakfast room.
Kitchen/Breakfast Room - 5.49m x 4.88m (18'0 x 16'0 ) - A beautifully appointed kitchen fitted with a range of white wall, base and drawer units complemented by stainless steel handles and wood grain-effect work surfaces. A display cabinet is also included. Set into the worktop is a stainless steel one-and-a-half bowl sink with mixer tap and tiled splashback. Integrated appliances include a stainless steel double oven, hob with extractor hood above, dishwasher, base-level fridge and freezer, and a housing cupboard for a washing machine. The floor is ceramic tiled with a radiator in the breakfast area, recessed ceiling downlights, windows overlooking the rear garden, and glazed doors opening into both the dining room and the rear porch.
- -
- -
Dining Room - 2.87m x 2.59m (9'5 x 8'6) - With engineered oak flooring, an arched window to the side elevation, and a radiator beneath.
Rear Porch - 2.18m x 1.02m (7'2 x 3'4 ) - Featuring ceramic tiled flooring and constructed with a UPVC double-glazed frame, including an integrated door opening to the garden.
First Floor Landing - With a skylight facing the rear elevation and an integrated blind. Doors lead to the principal bedroom and bedroom four. A double-door storage cupboard is also accessed from the landing.
Principal Bedroom - 6.71m x 2.92m (22'0 x 9'7) - Having a window to the side elevation and radiator beneath, an open throughway to the en suite bathroom, and two sets of triple-door wardrobes positioned on both the right and left sides.
- -
En Suite Bathroom - 2.31m x 2.08m (7'7 x 6'10 ) - The en suite bathroom is installed with a modern white three-piece suite comprising of a panelled bath with a mixer tap and handheld shower. A dual flush low-level WC, and wall-mounted wash hand basin with mixer tap. The walls are partially tiled and there is a chrome heated towel rail. A fitted dressing table is positioned to the right-hand side, and a skylight with integrated blind is set into the ceiling.
Bedroom Four - 3.66m x 2.92m (12'0 x 9'7) - With a built-in corner cupboard, a side-facing window, and radiator beneath.
Garage - A single garage with an up-and-over door,, housing the gas boiler, a separate UPVC side access door, power and lighting.
Externally - Situated within a cul-de-sac of substantial bungalows, the property is accessed over a brick block driveway offering off-road parking in front of the garage and alongside beautifully tended lawn gardens with colourful, well-stocked shrubs and planted borders. Iron gated access to the rear garden is available from the left-hand side of the property, and there is an external light.
Accessed via an iron gate to the side, leading to a brick block pathway, external water supply, and a second timber gate opening to the rear garden. As with the front, the rear garden is beautifully presented and predominantly laid to lawn, with colourful and well-established plants, shrubs and trees forming the borders. There are two paved seating areas, one in the far right-hand corner, and the other beneath a trellis pergola.
- -
- -
- -
- -
- -
Services To Property - The agents have not tested the appliances listed in the particulars.
Tenure: Freehold
Council Tax: E £2,783.00
Arrange A Viewing - Please contact a member of the team and we will arrange accordingly.
All viewings are strictly by appointment with Town & Country Estate Agents Chester on .
Submit An Offer - If you would like to submit an offer please contact the Chester branch and a member of the team will assist you further.
Mortgage Services - Town & Country Estate Agents can refer you to a mortgage consultant who can offer you a full range of mortgage products and save you the time and inconvenience by trying to get the most competitive deal to meet your requirements. Our mortgage consultant deals with most major Banks and Building Societies and can look for the most competitive rates around to suit your needs. For more information contact the Chester office on . Mortgage consultant normally charges no fees, although depending on your circumstances a fee of up to 1.5% of the mortgage amount may be charged.
YOUR HOME MAY BE REPOSSESSED IF YOU DO NOT KEEP UP REPAYMENTS ON YOUR MORTGAGE.
Brochures
Old Hall Park, Guilden Sutton, Chester- COUNCIL TAXA payment made to your local authority in order to pay for local services like schools, libraries, and refuse collection. The amount you pay depends on the value of the property.Read more about council Tax in our glossary page.
- Band: E
- PARKINGDetails of how and where vehicles can be parked, and any associated costs.Read more about parking in our glossary page.
- Yes
- GARDENA property has access to an outdoor space, which could be private or shared.
- Yes
- ACCESSIBILITYHow a property has been adapted to meet the needs of vulnerable or disabled individuals.Read more about accessibility in our glossary page.
- Ask agent
Old Hall Park, Guilden Sutton, Chester
Add an important place to see how long it'd take to get there from our property listings.
__mins driving to your place
Get an instant, personalised result:
- Show sellers you’re serious
- Secure viewings faster with agents
- No impact on your credit score



Your mortgage
Notes
Staying secure when looking for property
Ensure you're up to date with our latest advice on how to avoid fraud or scams when looking for property online.
Visit our security centre to find out moreDisclaimer - Property reference 33844426. The information displayed about this property comprises a property advertisement. Rightmove.co.uk makes no warranty as to the accuracy or completeness of the advertisement or any linked or associated information, and Rightmove has no control over the content. This property advertisement does not constitute property particulars. The information is provided and maintained by Town & Country Estate Agents, Chester. Please contact the selling agent or developer directly to obtain any information which may be available under the terms of The Energy Performance of Buildings (Certificates and Inspections) (England and Wales) Regulations 2007 or the Home Report if in relation to a residential property in Scotland.
*This is the average speed from the provider with the fastest broadband package available at this postcode. The average speed displayed is based on the download speeds of at least 50% of customers at peak time (8pm to 10pm). Fibre/cable services at the postcode are subject to availability and may differ between properties within a postcode. Speeds can be affected by a range of technical and environmental factors. The speed at the property may be lower than that listed above. You can check the estimated speed and confirm availability to a property prior to purchasing on the broadband provider's website. Providers may increase charges. The information is provided and maintained by Decision Technologies Limited. **This is indicative only and based on a 2-person household with multiple devices and simultaneous usage. Broadband performance is affected by multiple factors including number of occupants and devices, simultaneous usage, router range etc. For more information speak to your broadband provider.
Map data ©OpenStreetMap contributors.
