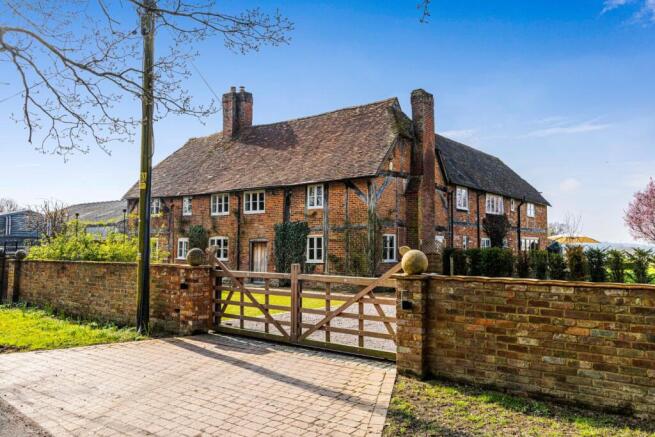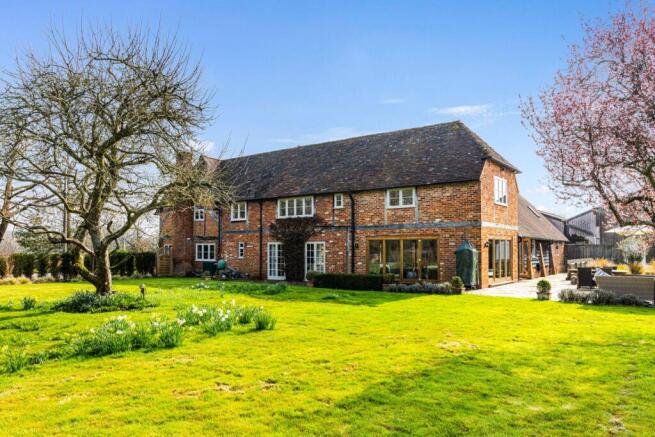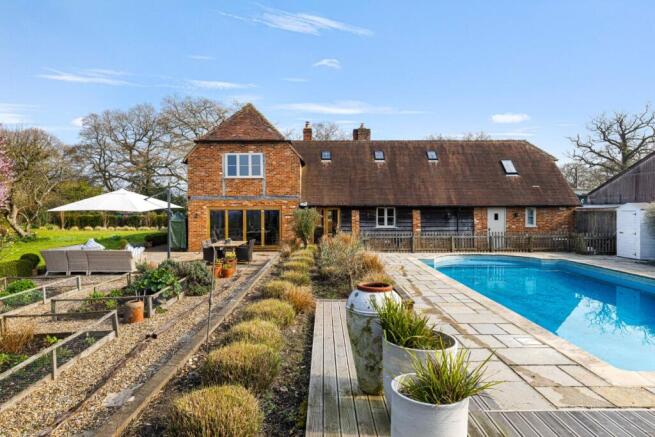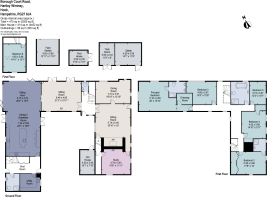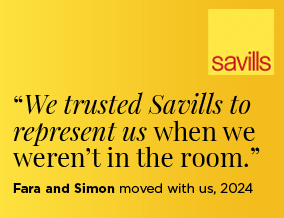
Borough Court Road, Hartley Wintney, Hook, Hampshire, RG27

- PROPERTY TYPE
Detached
- BEDROOMS
6
- BATHROOMS
4
- SIZE
5,055 sq ft
470 sq m
- TENUREDescribes how you own a property. There are different types of tenure - freehold, leasehold, and commonhold.Read more about tenure in our glossary page.
Freehold
Key features
- Fantastic vaulted kitchen/dining/sitting room
- Well presented with high standard of décor
- Pool/tennis court
- Far reaching countryside views
- On edge of village but conveniently placed for road and rail connections
- EPC Rating = D
Description
Description
Situated in a semi-rural hamlet on the outskirts of the delightful village of Hartley Wintney, Damales House is a beautiful six bedroom home with a pool and tennis court. This Grade II listed country home is understood to date from the 17th century, and has been reconfigured and renovated to a high standard by the current owners to include four reception rooms and a fantastic vaulted kitchen/dining/sitting room.
The house sits in a plot of just under two acres in a peaceful location with far reaching Hampshire countryside views; while being conveniently located for road and rail connections, Hook Station is 2.4 miles and Winchfield is 2.8 miles.
The property is approached from the lane into a gated gravelled parking area. The house is timber framed with exposed timber and brick elevations under a clay tiled roof. A pretty courtyard leads to an entrance hall with a downstairs cloakroom. From here there is access to a stylish sitting room with a wood burning stove, leading to a study/snug and a double aspect dining room. All of these have exposed oak timbers and beams with views over the gardens. Across the entrance hall, double doors lead to another sitting room with oak floorboards, a wood burning stove and decorative period shelving. Two sets of patio doors lead to the sunny garden terrace.
The spectacular 40ft vaulted kitchen/dining/sitting room features oak A-frame timbers, limestone tiled flooring and underfloor heating. The kitchen has Neptune cabinetry and includes an electric AGA with induction hob, integrated appliances and a generous kitchen island with seating. There is space for a large family dining table and a seating area with two sets of bifold doors that open up to the terrace and pool area. Adjacent to the kitchen is a boot room with built in storage and two external doors, a utility room with shaker cabinetry to match the kitchen, and a shower room, which provides a changing area next to the outdoor pool. From the boot room there are stairs to a mezzanine landing and a sixth bedroom providing useful guest accommodation.
Stairs from the entrance hall lead up to five first floor bedrooms. The principal bedroom is dual aspect and has vaulted ceilings and windows with wide reaching views across the garden and Hampshire countryside beyond. It also benefits from a walk in dressing room and an en suite shower room with a double vanity. Three further bedrooms, all enjoying garden views and two of which have feature attractive exposed timbers, are served by a family bathroom with a roll top bath and separate shower. A further bedroom has a vaulted timbered ceiling, an en suite shower room and fitted wardrobes. A secondary staircase leads down to the ground floor.
Outside, the rectangular south westerly aspect two acre plot is walled and fenced and is divided into gardens and paddocks, backing on to open fields. A paved terrace, with space for seating and dining, is accessed from the kitchen area and looks over a gravelled kitchen garden with vegetable beds. Separated from the terrace with low walls and fencing is a heated outdoor pool with a raised decking area for sun loungers.
Beyond the terrace is the garden, which is lawned with mature trees and hedges. At the end of the garden there is a small orchard area containing fruit trees and a netted fruit cage, and a fenced hard surface tennis court, surrounded by high fencing. To the rear of the house there is also a pool shed and field shelter, plus a stable with feed store and a paddock that can be accessed via a separate entrance from a farm track leading to the main road.
Location
West Green is a small hamlet on the outskirts of Hartley Witney, a lively Hampshire village with excellent amenities and access to transport links. The village offers independent shops, public houses, a cricket club, golf club, ponds and woodland, and hosts a range of annual community events.
Hook mainline station (2.4 miles) and Winchfield station (2.8 miles) provide regular rail services to London Waterloo (under an hour), Farnborough, Clapham Junction, Basingstoke and Woking. There is good access to the M3 motorway at Junctions 4A and 5 and the M4 at Reading.
Schools in the area include Oakwood Infants, Greenfield Junior, Hook Junior and Robert May’s School; Wellesley Prep, Lord Wandsworth College, St Swithun’s, Winchester College, St Nicholas’ School, St Neot’s, and Wellington College.
The surrounding countryside is wonderful and provides excellent opportunities for walking, riding and cycling.
Please note, all distances and times are approximate.
Square Footage: 5,055 sq ft
Acreage: 1.9 Acres
Brochures
Web DetailsParticulars- COUNCIL TAXA payment made to your local authority in order to pay for local services like schools, libraries, and refuse collection. The amount you pay depends on the value of the property.Read more about council Tax in our glossary page.
- Band: G
- PARKINGDetails of how and where vehicles can be parked, and any associated costs.Read more about parking in our glossary page.
- Yes
- GARDENA property has access to an outdoor space, which could be private or shared.
- Yes
- ACCESSIBILITYHow a property has been adapted to meet the needs of vulnerable or disabled individuals.Read more about accessibility in our glossary page.
- Ask agent
Borough Court Road, Hartley Wintney, Hook, Hampshire, RG27
Add an important place to see how long it'd take to get there from our property listings.
__mins driving to your place
Get an instant, personalised result:
- Show sellers you’re serious
- Secure viewings faster with agents
- No impact on your credit score
Your mortgage
Notes
Staying secure when looking for property
Ensure you're up to date with our latest advice on how to avoid fraud or scams when looking for property online.
Visit our security centre to find out moreDisclaimer - Property reference FAS250024. The information displayed about this property comprises a property advertisement. Rightmove.co.uk makes no warranty as to the accuracy or completeness of the advertisement or any linked or associated information, and Rightmove has no control over the content. This property advertisement does not constitute property particulars. The information is provided and maintained by Savills, Farnham. Please contact the selling agent or developer directly to obtain any information which may be available under the terms of The Energy Performance of Buildings (Certificates and Inspections) (England and Wales) Regulations 2007 or the Home Report if in relation to a residential property in Scotland.
*This is the average speed from the provider with the fastest broadband package available at this postcode. The average speed displayed is based on the download speeds of at least 50% of customers at peak time (8pm to 10pm). Fibre/cable services at the postcode are subject to availability and may differ between properties within a postcode. Speeds can be affected by a range of technical and environmental factors. The speed at the property may be lower than that listed above. You can check the estimated speed and confirm availability to a property prior to purchasing on the broadband provider's website. Providers may increase charges. The information is provided and maintained by Decision Technologies Limited. **This is indicative only and based on a 2-person household with multiple devices and simultaneous usage. Broadband performance is affected by multiple factors including number of occupants and devices, simultaneous usage, router range etc. For more information speak to your broadband provider.
Map data ©OpenStreetMap contributors.
