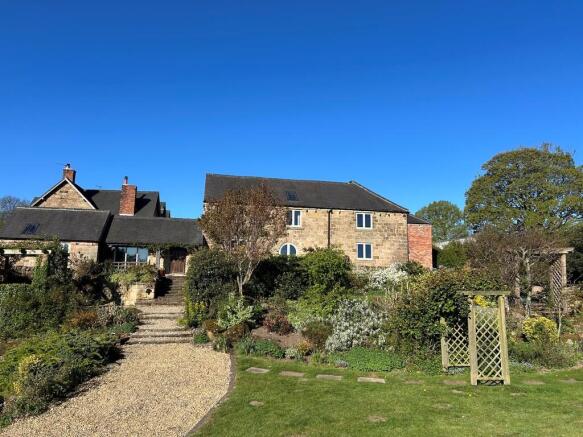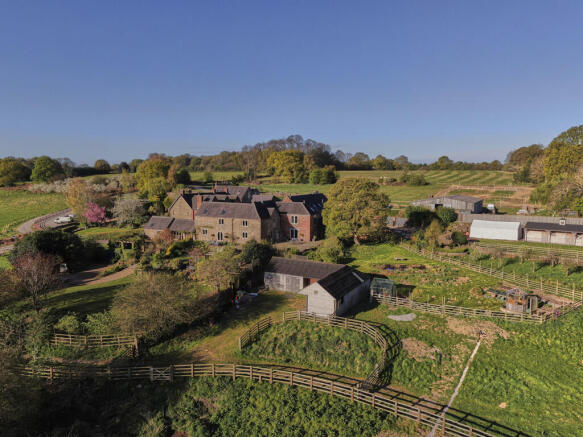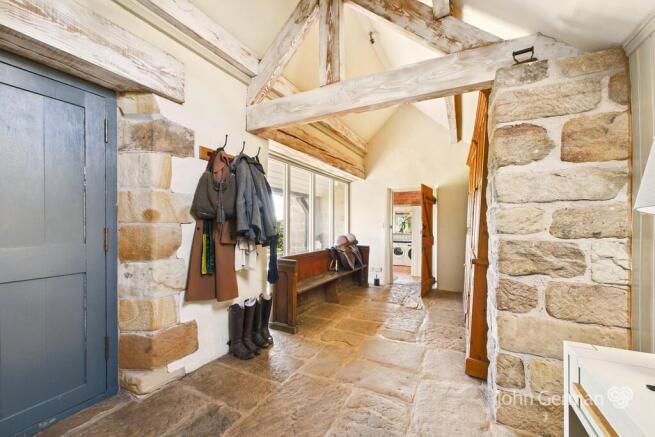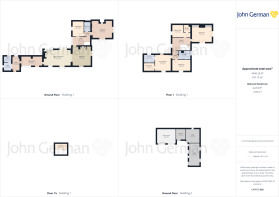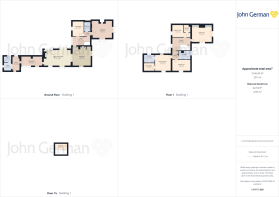
Port Way, Coxbench

- PROPERTY TYPE
Barn Conversion
- BEDROOMS
5
- BATHROOMS
3
- SIZE
Ask agent
- TENUREDescribes how you own a property. There are different types of tenure - freehold, leasehold, and commonhold.Read more about tenure in our glossary page.
Freehold
Key features
- Outstanding panoramic views
- Original features including exposed stone & brickwork, & barley wheel
- High quality painted timber windows & doors installed in 2021
- Underfloor heating throughout
- All-weather riding arena installed in 2020
- 3 acre plot with stabling for 2/3 horses & tack room
- Double garage with hayloft
- EPC rating C. Council tax band G.
- Mature landscaped gardens & gated private entrance
- 3196 sq ft of living accommodation
Description
The property lies on the border of two of the area's most popular villages - Coxbench and Holbrook and is surrounded by lovely countryside with miles of footpaths and bridleways to enjoy. Both villages and nearby Duffield and Little Eaton provide a range of hostelries and an excellent range of local amenities. The location is perfect for commuters with easy access to the A38/A610/A6/A50/M1, with Derby Mainline train station just a 15 minute drive and East Midlands Airport less than 40 minutes' drive.
Entrance
Entrance into the house is via the front terrace with a rose-covered canopy set over a rustic hardwood entrance door with cast-iron studs and matching door furniture. It opens into a large entrance hall, having original flagstone floor with underfloor heating, exposed stone pillars, vaulted ceiling with exposed beams and a Velux skylight. A large picture window overlooks the front covered storm porch and the front garden with views beyond. Latch doors lead into the main ground floor living spaces.
Utility Room
Located off the entrance hall is a utility room with a separate external door, featuring a wide antique sink with wall mounted vintage taps, exposed brick and stone feature walls, tiled floor with underfloor heating, exposed beams, Velux skylight and a window to the side. Fitted with a range of base storage units with round edge worktops, leaving space for a range of appliances,. There is an adjoining gardeners' WC/plant room.
Kitchen Dining Living Area 4.65 x 7.83 m
Moving back through into the main section of the house where the living dining kitchen sits at the heart of this lovely home, having original flagstone floors with underfloor heating and a cosy aesthetic which draws warmth and texture from exposed brick, stone walls and exposed beams. The room is filled with plenty of natural light coming from a number of double aspect windows and arched French doors which open out onto the front terrace. A second set of double doors also open out onto the rear courtyard. The kitchen area is fitted with a comprehensive range of base units with a central island, chrome door furniture, wood worktops which extend to form a breakfast bar, an inset Belfast double sink and integrated dishwasher. The focal point of the kitchen area is the 4 Oven Aga which comes with four oven compartments, two hot plates and a warming plate. Spaces have been provided for an American Style fridge freezer and a microwave oven built into the island. At the opposite end of the kitchen plenty of space is left for a full lounge set and occasional seating.
Dining Room 5.64 x 5.27 m
The magnificent dining room is fully open-plan to the kitchen and features an inglenook fireplace with a cast-iron log burner and exposed brick back, limestone floor with underfloor heating, exposed beams, a recessed window with window-seat beneath overlooking the front garden and views beyond. French doors open out onto a large outside seating area. Double doors connect the dining room with the inner lobby which has a full height window with views of open countryside and the rear courtyard, exposed brick walls and beams, limestone flooring with underfloor heating and latch doors leading off to the ground floor guest bedroom, the ground floor shower room and the main living room.
Living Room 4.98 x 5.83 m
The living room has two sets of French doors connecting the space to the outside and creating a cool retreat from the summer sun. During winter months you can light the log burner which sits within a handsome brick and stone fireplace with a stone flag hearth. There is built-in storage and display shelving on either side of the fireplace with matching storage running along the exposed stone inner wall which features recess display niches with spotlighting. The limestone floor continues from the hallway with underfloor heating, together with a beamed ceiling.
Downstairs Guest Bedroom 5 4.37 x 3.27 m
The guest bedroom is a double room with exposed stone and brick feature walls, beamed ceiling, a window to the front and latch doors with attractive stained glass top lights and fitted with wall-to-wall rush carpeting.
Downstairs Shower Room
The shower room completes the ground floor accommodation and acts as an en-suite to the guest bedroom and is fitted with a period style three-piece suite comprising shower enclosure, low flush WC and a wall mounted wash basin. There is an exposed stone and part tongue and groove feature wall, beamed ceiling, tiled floor with underfloor heating and a chrome heated towel rail.
First Floor Galleried Landing
On the first floor, stairs lead to a large galleried landing which retains some of the mill machinery set into the vaulted ceiling and showcases the original brick and stone walls as well as exposed beams. There are bleached oak floors with underfloor heating, window to the side and latch doors leading off to the bedrooms. The landing steps down to a half-landing which leads to the principal bedroom, bedroom four and the main family bathroom.
Principal Bedroom 1 4.63 x 4.48 m
The principal bedroom suite features double aspect windows with spectacular far reaching views, exposed brick and stone feature walls, ceiling A frame and vaulted ceiling, bleached wood floor and large walk-in dressing room. The en-suite is fitted with a fully tiled shower enclosure, concealed flush WC and wall mounted wash basin, tongue and groove panelling and partially exposed brick and stonework, window to the rear, limestone floor with underfloor heating and chrome heated towel rail.
Bedroom 4 3.06 x 5.25 m
A large double bedroom also with a vaulted ceiling and ceiling A frame, window to the front with far reaching views, bleached wood floor with underfloor heating and exposed stone.
Bedroom 3 3.46 x 3.33 m
This is also a good double room with underfloor heating and makes a fantastic children's bedroom featuring a walk-in wardrobe and a mezzanine floor adding extra floor space, for use as a playroom, study or sleeping area.
Bedroom 2 4.30 x 5.77 m
On the opposite side of the main landing is bedroom two which is probably the largest bedroom with a full range of fitted wardrobes, two Juliette windows with stunning views and bleached oak floors with underfloor heating, exposed brick and stonework and vaulted ceiling with an exposed ceiling A frame.
Outside
Outside, the property sits on a gently sloping hillside with pretty landscaped gardens to the front. These have been divided into tiers to make the most of the stunning view and the south facing plot. Gravelled patio areas with herbaceous flower beds lead down to lawns, with flower beds and borders full of interest and colour. A rose-covered pergola is set off to the side. Three acres of paddocks wrap around the property, all divided into easy to manage, well-draining, smaller fenced paddocks perfect for paddock rotation and separated grazing if needed. The garden extends to the east where a large natural pond sits overlooking the land as well as a vegetable garden with greenhouse and potting shed.
Equestrian Facilities
The stable block is set off to the side of the property ensuring that it doesn't interfere with the view of the house and a gravelled driveway provides separate access, extensive parking and turning space as well as leading around to the stable yard and paddocks. The stables include one corner mare and foal box and two standard loose boxes that have had the partition removed. The stable doors open onto the stable yard and out onto the paddock behind with a great view of the manege. A tack room/feed room has been fitted with a lower stable door so can be used as a pony box if desired. To the side of the stables is a haybarn/double garage with two sets of double doors and hayloft above. Power, water and lighting connected. Last but not least is the lovely manege 20ft x 40ft with post and rail fencing, built with extensive drainage, silica sand and a rubber chip surface. This provides an all-weather riding facility requiring little maintenance.
Tenure: Freehold (purchasers are advised to satisfy themselves as to the tenure via their legal representative).
Please note: It is quite common for some properties to have a Ring doorbell and internal recording devices.
Property construction: Standard
Parking: Driveway
Electricity supply: Mains
Water supply: Mains
Sewerage: Treatment plant
Heating: Gas
(Purchasers are advised to satisfy themselves as to their suitability).
Broadband type: Fibre - See Ofcom link for speed:
Mobile signal/coverage: See Ofcom link
Local Authority/Tax Band: Amber Valley Borough Council / Tax Band G
Useful Websites:
Our Ref: JGA/23042025
The property information provided by John German Estate Agents Ltd is based on enquiries made of the vendor and from information available in the public domain. If there is any point on which you require further clarification, please contact the office and we will be pleased to check the information for you, particularly if contemplating travelling some distance to view the property. Please note if your enquiry is of a legal or structural nature, we advise you to seek advice from a qualified professional in their relevant field.
We are required by law to comply fully with The Money Laundering Regulations 2017 and as such need to complete AML ID verification and proof / source of funds checks on all buyers and, where relevant, cash donors once an offer is accepted on a property. We use the Checkboard app to complete the necessary checks, this is not a credit check and therefore will have no effect on your credit history. With effect from 1st March 2025 a non-refundable compliance fee of £30.00 inc. VAT per buyer / donor will be required to be paid in advance when an offer is agreed and prior to a sales memorandum being issued.
Brochures
Brochure- COUNCIL TAXA payment made to your local authority in order to pay for local services like schools, libraries, and refuse collection. The amount you pay depends on the value of the property.Read more about council Tax in our glossary page.
- Band: G
- PARKINGDetails of how and where vehicles can be parked, and any associated costs.Read more about parking in our glossary page.
- Garage,Off street
- GARDENA property has access to an outdoor space, which could be private or shared.
- Yes
- ACCESSIBILITYHow a property has been adapted to meet the needs of vulnerable or disabled individuals.Read more about accessibility in our glossary page.
- Ask agent
Port Way, Coxbench
Add an important place to see how long it'd take to get there from our property listings.
__mins driving to your place
Get an instant, personalised result:
- Show sellers you’re serious
- Secure viewings faster with agents
- No impact on your credit score
Your mortgage
Notes
Staying secure when looking for property
Ensure you're up to date with our latest advice on how to avoid fraud or scams when looking for property online.
Visit our security centre to find out moreDisclaimer - Property reference 100953102590. The information displayed about this property comprises a property advertisement. Rightmove.co.uk makes no warranty as to the accuracy or completeness of the advertisement or any linked or associated information, and Rightmove has no control over the content. This property advertisement does not constitute property particulars. The information is provided and maintained by John German, Derby. Please contact the selling agent or developer directly to obtain any information which may be available under the terms of The Energy Performance of Buildings (Certificates and Inspections) (England and Wales) Regulations 2007 or the Home Report if in relation to a residential property in Scotland.
*This is the average speed from the provider with the fastest broadband package available at this postcode. The average speed displayed is based on the download speeds of at least 50% of customers at peak time (8pm to 10pm). Fibre/cable services at the postcode are subject to availability and may differ between properties within a postcode. Speeds can be affected by a range of technical and environmental factors. The speed at the property may be lower than that listed above. You can check the estimated speed and confirm availability to a property prior to purchasing on the broadband provider's website. Providers may increase charges. The information is provided and maintained by Decision Technologies Limited. **This is indicative only and based on a 2-person household with multiple devices and simultaneous usage. Broadband performance is affected by multiple factors including number of occupants and devices, simultaneous usage, router range etc. For more information speak to your broadband provider.
Map data ©OpenStreetMap contributors.
