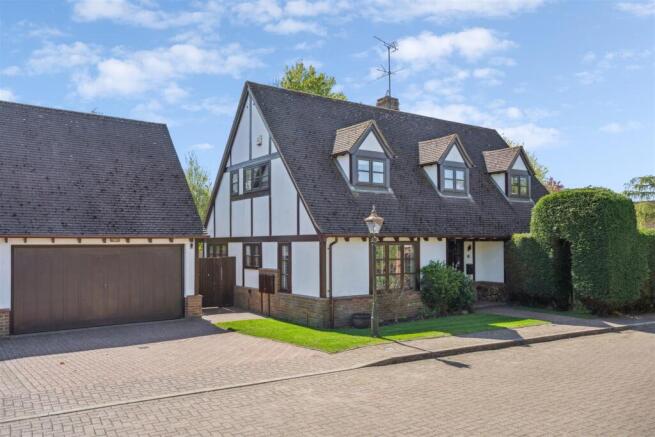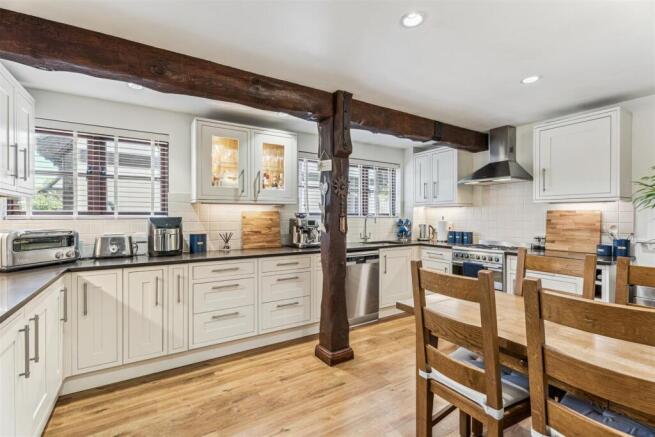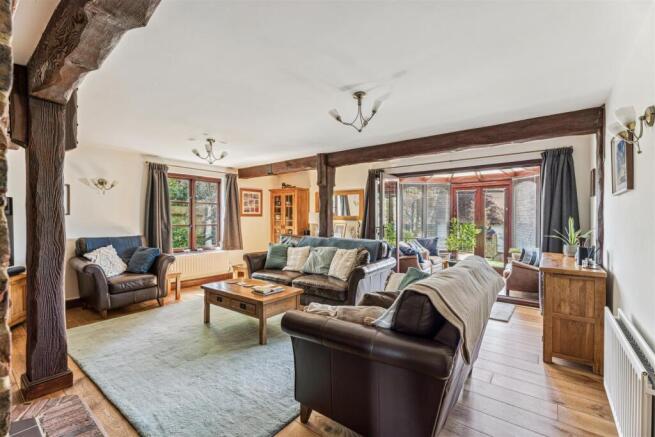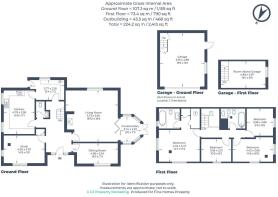
Maltings Close, Stewkley, Buckinghamshire

- PROPERTY TYPE
Detached
- BEDROOMS
4
- BATHROOMS
3
- SIZE
2,413 sq ft
224 sq m
- TENUREDescribes how you own a property. There are different types of tenure - freehold, leasehold, and commonhold.Read more about tenure in our glossary page.
Freehold
Key features
- An attractive Potton four bedroom detached family home on a private cul-de-sac of just five houses in the sought after village of Stewkley.
- Detached double garage with room above and driveway parking for two cars.
- Welcoming entrance hall with stained glass front door, exposed beams, and real wood flooring.
- Spacious living room with exposed beams and a log burner. Two further reception rooms in the main property.
- Modern kitchen and breakfast room with shaker-style units, duel fuel cooker, and central dining space. Utility room and downstairs cloakroom.
- Light-filled conservatory leading to a landscaped rear garden with fish pond.
- Outdoor entertaining area with power, lighting, and kitchen units.
- Four well-proportioned double bedrooms with exposed beams including the principal bedroom with a modern en suite.
- Located in sought-after village of Stewkley, close to excellent schools, countryside walks, and good transport links.
- Energy efficient home EPC rated C.
Description
If This Were Your Home.. - Situated down a private cul-de-sac, this property has an attractive frontage, with white render and dark timber framing, complemented by a pitched tiled roof with three symmetrical dormer windows. A paved driveway provides off-street parking for two cars, leading to a detached double garage that mirrors the main house in style and is separated by a gated side path. The garage also benefits from a tethered Zappi EV charging point.
The neatly maintained front garden includes a small lawn, mature hedging, and a distinctive trimmed archway leading to the side of the house. A traditional lantern-style streetlamp stands near the entrance, adding a touch of character to the quiet, residential setting.
Stepping through your front door, you're welcomed into a characterful entrance hall with real wood floor and richly stained timber doors with metal latches. The traditional style door features a colourful stained glass panel, and tall side windows allow light to fill the space. The exposed beams and solid wood finishes set a warm and inviting tone as you arrive.
To the left, the study provides a quiet and versatile space, ideal for working from home or a snug. Dual-aspect windows let in plenty of natural light, and the room retains a strong sense of charm thanks to the exposed structural beams and timber-framed windows. There's ample room for desks, shelving, and comfortable seating, making it a practical yet relaxing retreat. A built-in storage cupboard is neatly tucked away in the corner. If preferred this room would also make a very spacious dining room, the layout of the ground floor is completely versatile.
On the opposite side of the hallway, the dining room is a bright and inviting space that offers a lovely setting for both everyday meals and more formal occasions. A large window frames views over the front garden, allowing natural light to fill the room and complement the neutral tones. Timber accents, including an exposed beam and traditional panelled door, add texture and depth, connecting the space to the home’s character. With ample room for a dining table and space to display cherished pieces, it has character as well as comfort, making it ideal for family dining and relaxed entertaining. The room benefits from CAT6 ethernet cabling.
The living room is a spacious and character-filled centrepiece of the home, designed for both comfort and entertaining. Exposed timber beams stretch across the ceiling and frame the space with a rustic charm, while multiple windows allow natural light to flow in throughout the day. The layout easily accommodates generous seating, creating a sociable environment for gatherings or a quiet evening in. The room also benefits from CAT6 ethernet cabling.
A standout feature is the impressive brick fireplace that anchors the room. Set within a deep brick surround, the wood-burning stove adds warmth and a traditional focal point, perfect for cosy nights. The detailing around the hearth, including a solid oak mantel and inset nooks, reflects the craftsmanship and care taken in maintaining the home's original character. Bi-fold doors at the far end of the room open into the conservatory, further enhancing the flow of light and extending the living space into the garden.
The conservatory extends the living area, with underfloor heating, it offers a peaceful spot to enjoy the garden year-round. With full-height windows wrapping around the room and French doors opening outside, it’s filled with light and perfectly placed for morning coffee or afternoon reading.
Stepping through the French doors from the conservatory, you're welcomed into a beautifully landscaped rear garden that feels like a private retreat. A paved terrace runs along the back of the house, perfect for relaxing. From here, the garden opens out into a generous lawn bordered by established trees and planting. The conservatory provides a charming view over this green space, enhancing the indoor-outdoor connection.
At the far end of the garden, a feature fish pond is framed by natural stone edging and surrounded by soft planting. It creates a peaceful focal point and adds a sense of tranquillity to the space, with mature trees providing dappled shade and privacy. The lawn continues around the pond, with plenty of space for children to play or for seating areas positioned among the flowerbeds.
Tucked into the corner, the outdoor entertaining area is a standout feature. Set on a raised decking platform with integrated lighting and power, it’s a practical and stylish space designed for al fresco dining with friends and family. A perfect setting for long summer evenings spent outdoors. A garden shed positioned to the side of the house provides additional storage.
Back inside, the kitchen and dining space is both practical and full of character, blending traditional charm with modern convenience. This sociable hub of the home features practical Kardean flooring and a central exposed timber beam that adds warmth and structure to the room. Cream shaker-style cabinetry is paired with sleek dark quartz countertops, offering plenty of storage and prep space while maintaining a clean, timeless look.
Dual-aspect windows flood the kitchen with natural light, while integrated appliances and a freestanding Smeg dual fuel cooker cater to everyday functionality. There is ample space for a breakfast table to sit comfortably, making it ideal for casual family meals, morning coffee, or even supervising homework while cooking. The thoughtful layout allows for easy movement and connection with the rest of the house, making it a space that suits both busy weekdays and relaxed weekends.
Just off the kitchen, the utility room provides a practical space for everyday chores, complete with matching cabinetry, worktops, a sink, and access to a convenient under-stairs storage cupboard. There’s plumbing for both a washing machine and a dryer, along with space for an under-counter fridge or freezer. The boiler is also housed here, neatly tucked away in the corner. A long window brings in natural light, and a door leads directly out to the garden, making it an ideal spot for managing laundry or muddy boots after time outdoors.
Upstairs, the first floor offers a well-balanced layout of four bedrooms and two bathrooms, each room showcasing the property's character with exposed beams, dormer windows, and thoughtful use of space under the eaves.
The principal bedroom is a spacious haven, positioned at the front of the home and enjoying an abundance of natural light through dual-aspect windows. Soft, muted tones create a warm and restful atmosphere, while plush carpeting underfoot adds to the overall sense of comfort. The room benefits from a bank of fitted wardrobes, a built-in eaves cupboard, and a large airing cupboard, that offer plenty of storage without compromising on floor space, helping to keep the room feeling open and uncluttered.
Adjoining the bedroom is a stylish en suite bathroom, designed with both form and function in mind. It features a full-sized bathtub with overhead shower, a contemporary sink with vanity unit, and a WC — all set against a neutral backdrop of sleek tiles and clean lines. A window allows for natural ventilation and light, while thoughtful touches such as the heated towel rail and wooden accents echo the character found throughout the home. The en-suite adds a layer of privacy and convenience, making this an ideal principal suite for modern living.
Bedroom Two is a well-proportioned double room, filled with light from dual-aspect windows that frame views over the garden and beyond. The gentle sloping ceiling adds character, while the exposed timber beam provides a charming architectural feature. There's ample space for freestanding furniture and even a desk, making it equally suitable as a guest room, teen’s room, or a peaceful home office. This room also benefits from CAT6 ethernet cabling
Bedroom Three is a cosy space, enhanced by a rustic timber beam that adds charm and individuality. A window to the rear brings in soft natural light and offers a leafy outlook, while the neutral palette makes it easy to personalise.
Bedroom Four is a peaceful space, filled with natural light from the feature dormer window. The room’s shape and size make it ideal as a double bedroom, nursery, or even a tranquil home office.
The main family bathroom blends modern style with characterful charm, featuring sleek dark tiling that contrasts beautifully with natural wood accents and the exposed timber beam. A Velux-style window allows for plenty of daylight, enhancing the contemporary fittings that include a full-size bath with shower over, a stylish vanity unit with basin, and a low-level WC. It's a well-appointed space that feels both fresh and refined.
Your Local Area.. - You're right in the centre of Stewkley here, moments from the village hall, recreation ground and St Michael's CofE combined school. As well as the nominal heart of the village where High Street North meets High Street South (forming the longest High Street in England). Stewkley has the benefit of a village shop for the everyday essentials, and two Pubs. Although, as ever in this sought after historical Bucks village you're never far from open countryside. Parents will be pleased to find there are a full thirty primary/secondary schools rated 'Good' or 'Outstanding' within the shortest of drives. The village school of St Michaels is a short walk away and there are several secondary school options including the Grammar schools in Aylesbury and Cottesloe in Wing. For golfers Aylesbury Vale Golf Course is less than thirty minutes on foot other options include Woburn Golf Club which is currently the only club in the UK to have three courses all ranking in the top 100 in the UK. The bustling market town of Leighton Buzzard is just ten minutes by car, for excellent shopping including a Waitrose and regular fast rains to London Euston. Just thirty two minutes direct. Finally, Milton Keynes is a twenty minute drive offering shopping centres, transport links and a bustling nightlife with restaurants, pubs and bars.
Entrance Hall -
Kitchen - 4.79 x 3.38 (15'8" x 11'1") -
Utility Room -
Living Room - 5.73 x 5.64 (18'9" x 18'6") -
Study - 4.50 x 3.07 (14'9" x 10'0") -
Dining Room - 4.96 x 2.24 (16'3" x 7'4") -
Conservatory - 2.74 x 2.22 (8'11" x 7'3") -
Landing -
Master Bedroom - 4.45 x 3.47 (14'7" x 11'4") -
En-Suite -
Bedroom Two - 4.43 x 2.69 (14'6" x 8'9") -
Bedroom Three - 2.98 x 2.89 (9'9" x 9'5") -
Bedroom Four - 3.28 x 2.51 (10'9" x 8'2") -
Family Bathroom -
Double Garage - 5.91 x 4.89 (19'4" x 16'0") -
Storage Room Above The Garage/Office/Play Room - 4.89 x 2.97 (16'0" x 9'8") -
Brochures
Maltings Close, Stewkley, Buckinghamshire- COUNCIL TAXA payment made to your local authority in order to pay for local services like schools, libraries, and refuse collection. The amount you pay depends on the value of the property.Read more about council Tax in our glossary page.
- Band: G
- PARKINGDetails of how and where vehicles can be parked, and any associated costs.Read more about parking in our glossary page.
- Garage,Driveway
- GARDENA property has access to an outdoor space, which could be private or shared.
- Yes
- ACCESSIBILITYHow a property has been adapted to meet the needs of vulnerable or disabled individuals.Read more about accessibility in our glossary page.
- Ask agent
Maltings Close, Stewkley, Buckinghamshire
Add an important place to see how long it'd take to get there from our property listings.
__mins driving to your place
Get an instant, personalised result:
- Show sellers you’re serious
- Secure viewings faster with agents
- No impact on your credit score
Your mortgage
Notes
Staying secure when looking for property
Ensure you're up to date with our latest advice on how to avoid fraud or scams when looking for property online.
Visit our security centre to find out moreDisclaimer - Property reference 33844578. The information displayed about this property comprises a property advertisement. Rightmove.co.uk makes no warranty as to the accuracy or completeness of the advertisement or any linked or associated information, and Rightmove has no control over the content. This property advertisement does not constitute property particulars. The information is provided and maintained by Fine Homes Property, Great Brickhill. Please contact the selling agent or developer directly to obtain any information which may be available under the terms of The Energy Performance of Buildings (Certificates and Inspections) (England and Wales) Regulations 2007 or the Home Report if in relation to a residential property in Scotland.
*This is the average speed from the provider with the fastest broadband package available at this postcode. The average speed displayed is based on the download speeds of at least 50% of customers at peak time (8pm to 10pm). Fibre/cable services at the postcode are subject to availability and may differ between properties within a postcode. Speeds can be affected by a range of technical and environmental factors. The speed at the property may be lower than that listed above. You can check the estimated speed and confirm availability to a property prior to purchasing on the broadband provider's website. Providers may increase charges. The information is provided and maintained by Decision Technologies Limited. **This is indicative only and based on a 2-person household with multiple devices and simultaneous usage. Broadband performance is affected by multiple factors including number of occupants and devices, simultaneous usage, router range etc. For more information speak to your broadband provider.
Map data ©OpenStreetMap contributors.





