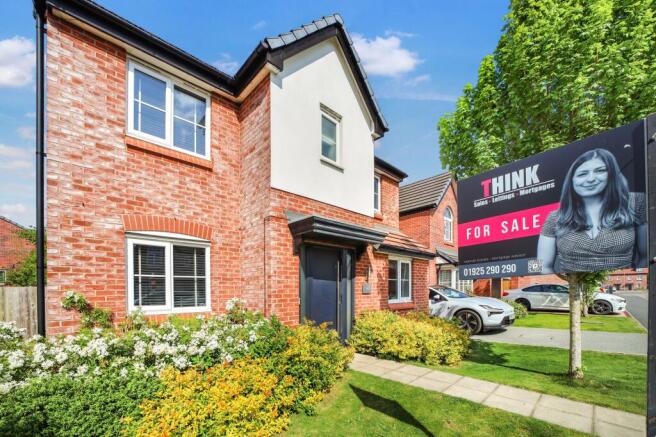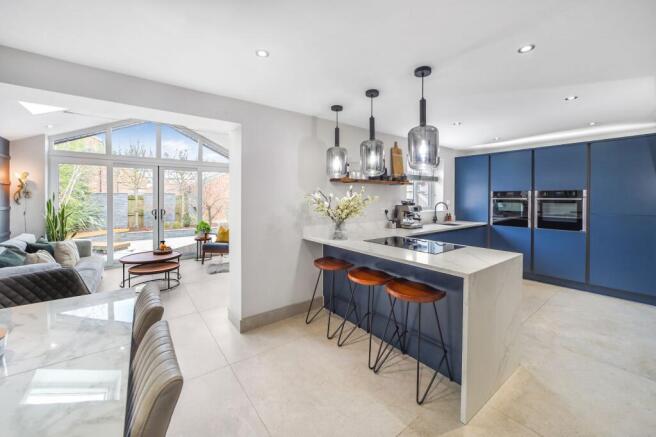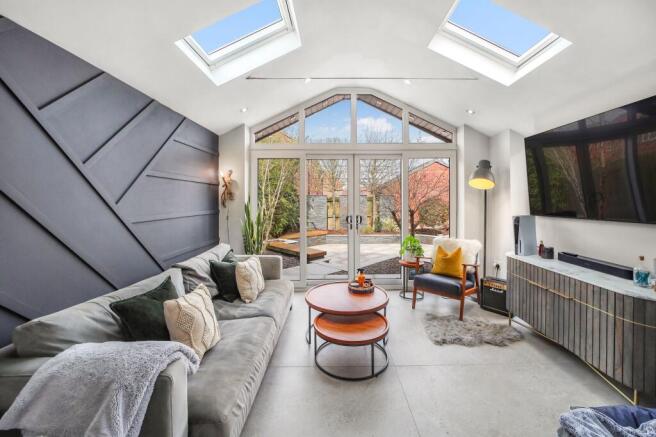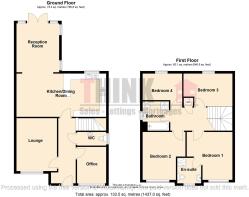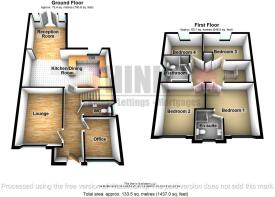Fernworthy, Great Sankey, WA5

- PROPERTY TYPE
Detached
- BEDROOMS
4
- BATHROOMS
2
- SIZE
1,281 sq ft
119 sq m
- TENUREDescribes how you own a property. There are different types of tenure - freehold, leasehold, and commonhold.Read more about tenure in our glossary page.
Freehold
Key features
- Detached
- Four Bedrooms
- Single-Storey Rear Extension
- Brand New Kitchen
- Open Plan
- Office
- Downstairs W.C.
- Landscaped Garden
- Detached Garage
- Large Resin Driveway
Description
Introducing a remarkable opportunity to own a stunning 4 bedroom house on Fernworthy, Warrington. Nestled in a peaceful and family-friendly neighbourhood, this immaculate property boasts a wealth of features that will truly captivate any discerning buyer.
As you approach this visually striking house, you'll be greeted by a large resin driveway that offers ample parking space for multiple vehicles. The convenient single-storey rear extension gives the property a spacious and contemporary feel featuring sophisticated XXL Porcelanosa tiling throughout, providing you and your loved ones with the space and comfort you deserve.
Step inside and be instantly impressed by the quality of craftsmanship and attention to detail throughout. The brand new kitchen, a true centrepiece of the home, boasting premium Neff and Bosch appliances including an integrated dishwasher, fridge freezer, washing machine, microwave, plate warmer, and a dedicated wine cooler – perfect for effortless entertaining. The open-plan layout seamlessly connects the kitchen, dining area, and living room, creating a versatile and sociable space for guests or spending quality time with family.
The property comprises four well-appointed bedrooms, each offering a peaceful sanctuary for a good night's sleep. The master bedroom features a brand new ensuite bathroom, beautifully finished with elegant Porcelanosa tiles and atmospheric decorative lighting, adding a touch of luxury, allowing for a private and luxurious retreat. The remaining three bedrooms share a stylishly designed family bathroom, complete with modern fixtures and fittings.
Working from home is a breeze with the addition of an office, providing a dedicated space to maintain productivity and focus. The downstairs W.C. adds convenience for residents and guests alike. Further enhancing the appeal are integrated smart home features, including a Nest doorbell, Nest smart heating system, and Philips Hue outdoor lighting.
As you step into the landscaped garden, you'll be surrounded by a haven of tranquillity featuring durable solid granite tiles and integrated outdoor lighting. Whether you're hosting a summer barbeque or simply enjoying a morning coffee on the patio, this wonderful outdoor space offers the perfect setting to relax and unwind.
For those with a love for vehicles and DIY, the detached garage provides ample storage and parking space, catering to all your needs and the future-proof addition of a smart electric car charging point. With its easily maintained exterior and high-quality finishes, this property is undoubtedly a dream come true.
The location is yet another incredible feature of this property. Nestled in the highly sought-after Fernworthy neighbourhood, you'll enjoy the benefits of peaceful suburban living while being just a stone's throw away from excellent schools, local amenities, and convenient transportation links.
Don't miss out on the opportunity to make this exceptional house your home. Contact us today to arrange a viewing and embrace a lifestyle of comfort, luxury, and contemporary living in Fernworthy, Warrington.
EPC Rating: B
Hallway
Laminate wood flooring and a radiator.
Living Room
4.22m x 3.23m
Laminate wood flooring, a radiator and a double glazed window to front elevation.
Kitchen/ Dining Area
7.14m x 3.45m
Newly fitted deep blue shaker style wall and base units with a complimentary white marble quartz worktop with an upstand. There are a range of integrated appliances featuring a fridge/freezer, dishwasher. washing machine, wine cooler, Neff oven, Neff plate warmer and microwave and induction hob.
XXL Porcelanosa tiled flooring, a radiator and a double glazed window to rear elevation.
Reception Room
3.4m x 3.9m
XXL Porcelanosa tiled flooring, a radiator, french doors leading out to the garden and a double glazed windows to side elevation, as well as two skylights.
Office
2.9m x 2.32m
Laminate wood flooring, a radiator and a double glazed window to front elevation.
W.C
2.32m x 1.09m
Tile effect vinyl flooring, a white two piece suite, a radiator and a double glazed window to side elevation.
Bedroom One
3.9m x 3.13m
Carpet flooring, a radiator and a double glazed window to front elevation.
En Suite
2.03m x 1.98m
Newly renovated with Porcelanosa tiled flooring, a white three piece suite with black metal accents, a towel rail and a double glazed window to front elevation.
Bedroom Two
3.15m x 3.13m
Carpet flooring, a radiator and a double glazed window to front elevation.
Bedroom Three
3.92m x 2.6m
Carpet flooring, a radiator and a double glazed window to rear elevation.
Bedroom Four
3.12m x 2.2m
Carpet flooring, a radiator and a double glazed window to rear elevation.
Garden
The rear of the property has been fully landscaped with a sunken patio using solid granite tiles surrounded by greenery and a turfed lawn area. There is also a wooden outhouse that is currently used as an outdoor kitchen. There are outdoor lights throughout the garden and outdoor plugs in multiple places through out the garden.
- COUNCIL TAXA payment made to your local authority in order to pay for local services like schools, libraries, and refuse collection. The amount you pay depends on the value of the property.Read more about council Tax in our glossary page.
- Band: E
- PARKINGDetails of how and where vehicles can be parked, and any associated costs.Read more about parking in our glossary page.
- Yes
- GARDENA property has access to an outdoor space, which could be private or shared.
- Private garden
- ACCESSIBILITYHow a property has been adapted to meet the needs of vulnerable or disabled individuals.Read more about accessibility in our glossary page.
- Ask agent
Fernworthy, Great Sankey, WA5
Add an important place to see how long it'd take to get there from our property listings.
__mins driving to your place
Get an instant, personalised result:
- Show sellers you’re serious
- Secure viewings faster with agents
- No impact on your credit score


Your mortgage
Notes
Staying secure when looking for property
Ensure you're up to date with our latest advice on how to avoid fraud or scams when looking for property online.
Visit our security centre to find out moreDisclaimer - Property reference 99ff3d5a-1a36-40af-b861-2748fdac0433. The information displayed about this property comprises a property advertisement. Rightmove.co.uk makes no warranty as to the accuracy or completeness of the advertisement or any linked or associated information, and Rightmove has no control over the content. This property advertisement does not constitute property particulars. The information is provided and maintained by THINK Estate Agents, Newton-le-Willows. Please contact the selling agent or developer directly to obtain any information which may be available under the terms of The Energy Performance of Buildings (Certificates and Inspections) (England and Wales) Regulations 2007 or the Home Report if in relation to a residential property in Scotland.
*This is the average speed from the provider with the fastest broadband package available at this postcode. The average speed displayed is based on the download speeds of at least 50% of customers at peak time (8pm to 10pm). Fibre/cable services at the postcode are subject to availability and may differ between properties within a postcode. Speeds can be affected by a range of technical and environmental factors. The speed at the property may be lower than that listed above. You can check the estimated speed and confirm availability to a property prior to purchasing on the broadband provider's website. Providers may increase charges. The information is provided and maintained by Decision Technologies Limited. **This is indicative only and based on a 2-person household with multiple devices and simultaneous usage. Broadband performance is affected by multiple factors including number of occupants and devices, simultaneous usage, router range etc. For more information speak to your broadband provider.
Map data ©OpenStreetMap contributors.
