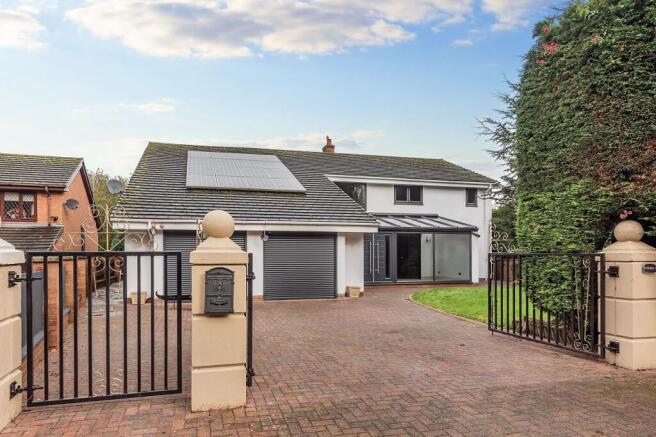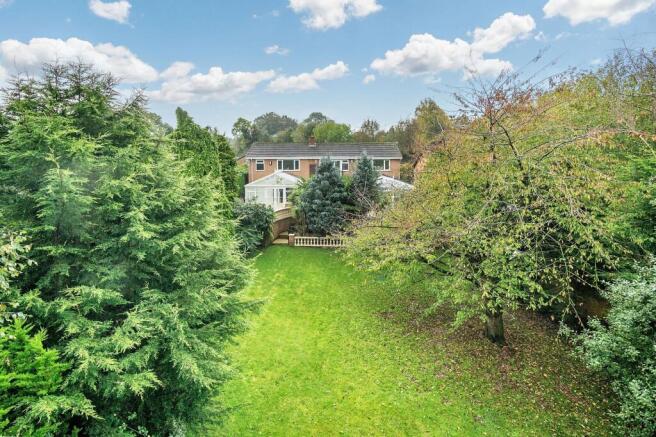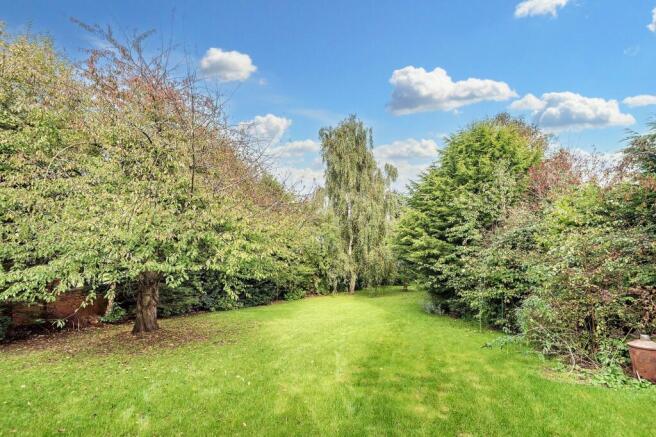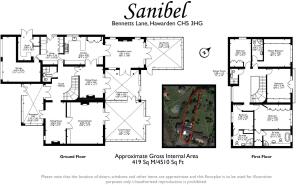
Bennetts Lane, Hawarden, CH5

- PROPERTY TYPE
Detached
- BEDROOMS
5
- BATHROOMS
5
- SIZE
4,510 sq ft
419 sq m
- TENUREDescribes how you own a property. There are different types of tenure - freehold, leasehold, and commonhold.Read more about tenure in our glossary page.
Freehold
Key features
- EXCEPTIONAL DETACHED FAMILY HOME
- HIGHLY SOUGHT AFTER LOCATION
- AVAILABLE WITH NO ONWARD CHAIN
- 5 double beds, 5 baths (3 en suite)
- 4 spacious receptions, 3 conservatories
- Large utility, study, sauna & hot tub room
- Extensive private garden, (circa 1/3 acre)
- Integral garage & gated driveway to front
Description
Sanibel is a substantial family home located along Bennetts Lane, close to the centre of the sought-after village of Hawarden, Flintshire, on the outskirts of Chester.
Rarely does a property of this calibre come available in such as prestigious location, situated within walking distance of a wealth of local amenities, including restaurants, cafes, Gladstone's highly acclaimed library, wonderful countryside walks, Hawarden's 18 hole golf course, cricket and tennis clubs, gyms, and some of the area's most sought-after schools, Sanibel is also just a few minutes' drive from Broughton Retail Park and about 15 minutes further to Cheshire Oaks, and has easy access to fast road and rail links close by, allowing swift passage further into North Wales, towards the Wirral, Liverpool and Manchester in just over an hour.
Extending to just over 4,500 sq ft / 419 sq m, to the ground floor Sanibel briefly comprises; a vast reception hall; grand hallway, with door to downstairs shower room; kitchen, offering a range of recently installed bespoke shaker-style wall and base units topped with black granite work surfaces with undermounted 1.5-bowl sink having mixer tap over, brand new appliances including dual-fuel range cooker and dishwasher, utility room, with units matching those to the kitchen; study, with solid oak fitted furniture. black granite work surfaces and sauna; breakfast room, with doors opening to; spa room, with sunken hot tub; dining room, with doors opening to; conservatory, a further large conservatory, drawing room with feature fireplace and; sitting room, also with fireplace.
A spectacular turned staircase rises from the grand hallway to an impressive first floor galleried landing, leading to; a generously proportioned master bedroom, having fitted wardrobes and door to; en suite bathroom, boasting a contemporary style four-piece white suite including free-standing spa bath with flush fitted TV to wall, separate quadrant shower with body jets, pedestal basin with mono-block mixer tap and low-flush toilet, with walls and floor fully tiled in travertine stone; two further double en suite bedrooms, with similar specification to the master, a large double fourth bedroom, with fitted wardrobes and French doors opening to Juliet balcony; a smaller double fifth bedroom and; shower room.
With a plot extending to circa one third of an acre, to the front robust gate piers support steel vehicular and personnel gates, opening to broad block-paved driveway offering parking for up to four vehicles, leading to partially converted integral garage, having both light and power, accessed via twin electric roller shutters doors to the front and internally off the utility, with workshop area, single garage area and mezzanine storage over the study, with lawn to side, established borders and gates leading to either side.
To the rear, an impressive veranda is accessed off all three rear conservatories and enjoys absolute privacy - ideal for entertaining, with concrete balustrade and curved flagstone staircase leading down to a large landscaped rear garden, mostly laid to lawn, with a wide variety of mature shrubs and trees and established hedges to the boundaries.
Available with no onward chain, this property also benefits from having gas central heating, double-glazing throughout, security alarm system and solar panels to the south-facing roof.
EPC Rating: D
Reception hall
5.75m x 2.93m
Kitchen
5.56m x 4m
Utility room
4m x 3.3m
Study
3.4m x 3.1m
Breakfast room
5.61m x 4.16m
Spa room
5.1m x 4.16m
Dining room
4.52m x 3.38m
Conservatory
4.88m x 4.36m
Drawing room
4.52m x 5.22m
Conservatory
5.61m x 5.39m
Sitting room
6m x 2.93m
Master bedroom
5.22m x 3.59m
Master en suite
3.93m x 2.26m
Bedroom 2
5.56m x 4m
Bedroom 2 en suite
3.05m x 1.57m
Bedrooom 3
3.59m x 2.93m
Bedroom 3 en suite
2.92m x 2.26m
Bedroom 4
4.87m x 3.38m
Bedroom 5
4m x 3.02m
Shower room
2.2m x 1.15m
- COUNCIL TAXA payment made to your local authority in order to pay for local services like schools, libraries, and refuse collection. The amount you pay depends on the value of the property.Read more about council Tax in our glossary page.
- Band: H
- PARKINGDetails of how and where vehicles can be parked, and any associated costs.Read more about parking in our glossary page.
- Yes
- GARDENA property has access to an outdoor space, which could be private or shared.
- Private garden
- ACCESSIBILITYHow a property has been adapted to meet the needs of vulnerable or disabled individuals.Read more about accessibility in our glossary page.
- Ask agent
Energy performance certificate - ask agent
Bennetts Lane, Hawarden, CH5
Add an important place to see how long it'd take to get there from our property listings.
__mins driving to your place



Your mortgage
Notes
Staying secure when looking for property
Ensure you're up to date with our latest advice on how to avoid fraud or scams when looking for property online.
Visit our security centre to find out moreDisclaimer - Property reference bfb725c2-b2b1-4cae-a61b-b1c94d3b340c. The information displayed about this property comprises a property advertisement. Rightmove.co.uk makes no warranty as to the accuracy or completeness of the advertisement or any linked or associated information, and Rightmove has no control over the content. This property advertisement does not constitute property particulars. The information is provided and maintained by Reades, Hawarden. Please contact the selling agent or developer directly to obtain any information which may be available under the terms of The Energy Performance of Buildings (Certificates and Inspections) (England and Wales) Regulations 2007 or the Home Report if in relation to a residential property in Scotland.
*This is the average speed from the provider with the fastest broadband package available at this postcode. The average speed displayed is based on the download speeds of at least 50% of customers at peak time (8pm to 10pm). Fibre/cable services at the postcode are subject to availability and may differ between properties within a postcode. Speeds can be affected by a range of technical and environmental factors. The speed at the property may be lower than that listed above. You can check the estimated speed and confirm availability to a property prior to purchasing on the broadband provider's website. Providers may increase charges. The information is provided and maintained by Decision Technologies Limited. **This is indicative only and based on a 2-person household with multiple devices and simultaneous usage. Broadband performance is affected by multiple factors including number of occupants and devices, simultaneous usage, router range etc. For more information speak to your broadband provider.
Map data ©OpenStreetMap contributors.





