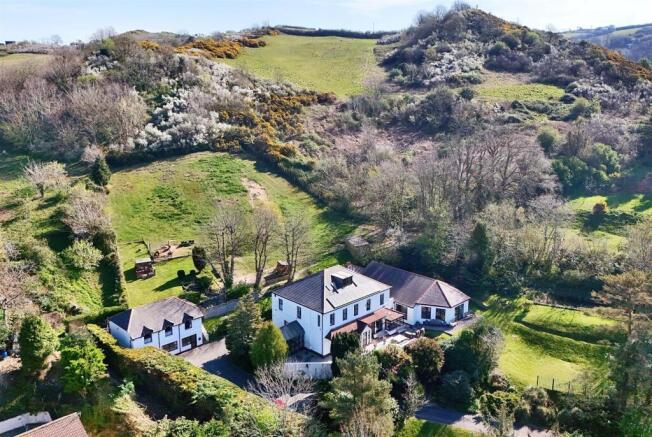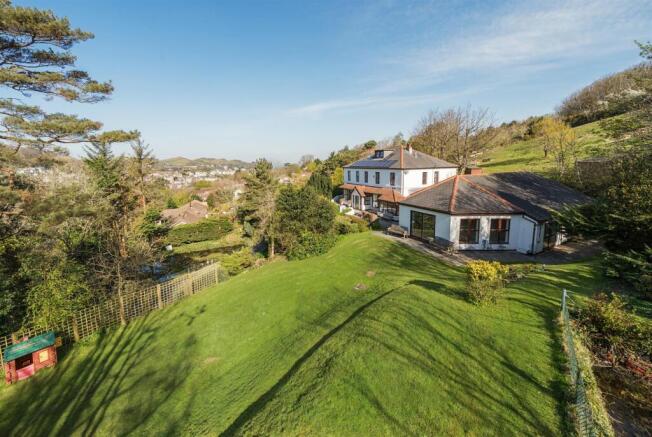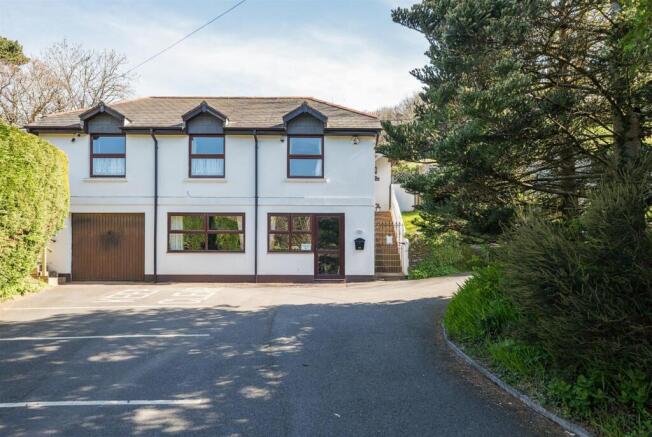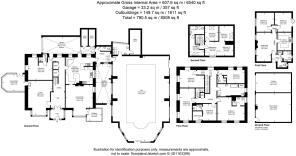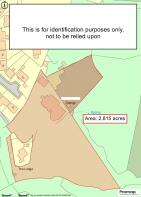
Ilfracombe

- PROPERTY TYPE
Detached
- BEDROOMS
11
- BATHROOMS
7
- SIZE
Ask agent
- TENUREDescribes how you own a property. There are different types of tenure - freehold, leasehold, and commonhold.Read more about tenure in our glossary page.
Freehold
Key features
- Main House; Hall, 2 Reception Rooms
- Conservatory, Orangery, Utility Room
- Kitchen/Breakfast Room, Boot Room
- 9 Bedrooms, 6 Bathrooms & Wet Room
- Indoor swimming pool & hot tub
- Detached 2 bedroom annexe
- Games Room, Garage/Workshop
- Car Park. 2.81 Acre gardens/pasture
- Currently Business Rated
- Retirement sale. Freehold. No Onward Chain
Description
Situation & Amenities - The Grange lies on the outskirts of the lovely seaside town of Ilfracombe, and is set at the end of a private drive within its own secluded grounds adjoining open fields and countryside. Bicclescombe Park with its tennis courts, play area, working watermill and tea room sits at the end of the drive, whilst nearby are the wonderful sandy beaches of Woolacombe, Saunton (also a Championship Golf Course), and Croyde.
Description - This substantial detached Victorian character property presents painted rendered elevations with double glazing, beneath a slate roof. We understand the original core dates from the 1890s with later additions. The generous, well presented, and versatile accommodation is arranged over three storeys and includes: on the ground floor: ENTRANCE VESTIBULE, ENTRANCE HALL, SITTING ROOM, CONSERVATORY, DINING ROOM, ORANGERY, KITCHEN/BREAKFAST ROOM, EN-SUITE BEDROOM, DRYING/UTILITY ROOM, CLOAKROOM, BOILER ROOM, WET ROOM, INDOOR HEATED SWIMMING POOL & HOT TUB. First floor landing: 3 EN-SUITE BEDROOMS, 2 FURTHER BEDROOMS, SPACIOUS BATH/SHOWER ROOM. Second floor landing, 3 FURTHER BEDROOMS (1 EN-SUITE). In all a total of 9 BEDROOMS, 6 BATHROOMS plus WET ROOM. There is an ATTACHED GARAGE currently arranged as a LEISURE ROOM. There is an additional DETACHED GARAGE.
The ANNEXE is a detached two storey building, built in-keeping in the 1980s and incorporates: on the ground floor – GAMES ROOM and GARAGE/WORKSHOP. Above is a self-contained APARTMENT consisting ENTRANCE HALL, SHOWER ROOM, CLOAKROOM, LIVING ROOM, KITCHEN, 2 BEDROOMS. There is electric heating, double glazing, a designated private GARDEN, and scope to convert the loft and/or the ground floor in order to create a larger detached house or 2 apartments, subject to any necessary planning permission.
Externally there is a CAR PARK and well-tended secluded grounds, including water features, WOODLANDS, PADDOCKS and sea views.
Special Note - The property is offered For Sale as a going concern, with the majority of the contents also available, as well as the website.
Planning History - We are advised that the property is freehold, and although currently operated as a self-catering holiday home or ‘party house’, is business rated (paying nil) but in planning terms it remains residential. We understand that until COVID interrupted business activity, the property was turning over a substantial income and profit, further details of which are available from the Selling Agents upon request.
We understand that the ANNEXE may have consent as a separate residential property, as opposed to ancillary accommodation. Residential Council Tax is paid on this. It is currently used by relatives but could produce additional income, or potentially be used as owner’s accommodation, particularly if it is redeveloped subject to any necessary planning permission. The property is being sold because the vendors wish to retire.
In terms of ongoing use, the property could be one of the finest residential homes in Ilfracombe, or possibly (subject to any necessary planning consent) a boutique hotel, possible health resort/spa, retreat, wedding venue, residential training centre, headquarters with accommodation and leisure facilities, consortium purchase for residential and commercial use, dual occupation or multi-generational occupation, care home, base for sporting pursuits, continue as a holiday let, possibly themed such as cookery/artists etc – the list goes on.
Directions - W3W//////letter.smooth.scale
Leaving Ilfracombe on the A361, as you climb the hill, bear left signposted ‘Bicclescombe Park’. Enter Bicclescombe Park Road and eventually bear left into Kingsley Avenue, and then just prior to Score View, the access to The Grange is clearly marked.
Accommodation - The main house boasts over 6458 sq. ft of versatile living space. The grand ENTRANCE VESTIBULE leads to a spacious HALL, with feature brick archway and wide staircase to the upper floors. The ground floor includes 2 fine RECEPTION ROOMS and a CONSERVATORY that opens onto the REAR TERRACE and GARDENS. Adjacent to the DINING ROOM is an ORANGERY with a terracotta tiled floor which overlooks the GARDEN. The expansive KITCHEN/BREAKFAST ROOM is both practical and stylish, offering ample space for casual dining and relaxation. It includes an extensive range of fitted base and wall units with granite work surfaces, a large ‘U’ shaped breakfast bar and fitted corner dining table with bench seating. Appliances include a range style cooker, 2 dishwashers, a wine cooler and an American style fridge/freezer. A door from the KITCHEN leads to the ATTACHED GARAGE – currently used as a GAMES ROOM with a table tennis table, tiled floor and an electric vehicle charging point. Adjacent to the GARAGE is a PLANT ROOM housing 2 gas-fired boilers, ensuring continuous operation. The swimming pool’s gas boiler, filter and pump are also located here. A side LOBBY from the kitchen connects the SWIMMING POOL COMPLEX and a 26ft long UTILITY ROOM with separate WC. The ground floor also features a large BEDROOM SUITE which caters for disabled guests, or future-proofing. This has a modern EN-SUITE SHOWER ROOM.
The first floor features a spacious landing leading to 5 PRINCIPAL BEDROOMS, a main FAMILY BATHROOM and staircase to the second floor. There is also a LINEN STORE CUPBOARD. BEDROOMS 1, 2 and 3 are spacious and designed to maximise occupancy for holiday rentals, each with a modern EN-SUITE SHOWER ROOM. BEDROOM 3 includes an additional BUNK ROOM, making it suitable as a family suite. BEDROOMS 4 and 5 are equally large with BEDROOM 5 having a recessed area, perfect for an en-suite shower room. The FAMILY BATHROOM on this floor features a bath, separate walk-in shower cubicle, and large AIRING CUPBOARD. The top floor offers charming and characterful accommodation, currently used to maximise guest occupancy. This floor includes several rooms that could form a suite for older children or teenagers, with a larger Dormer window, various Velux windows with electric blinds, and an additional BATHROOM.
Swimming Pool Complex - The adjacent swimming pool complex features a 58ft long x 38ft wide pool room, which accommodates a 40ft x 20ft pool. The pool heated to around 31 degrees Celsius has a depth range from 3ft to 6ft 10. The room includes an electrically operated pool cover, dehumidifiers and a 6-person HOT TUB. At the rear is a CHANGING/SHOWER ROOM with 2 showers, a hand basin and wc, and off of this is a large shelved STORE ROOM. Sliding doors open to a private GARDEN TERRACE with brick-built BBQ – ideal for Al fresco dining.
Annexe - The DETACHED ANNEXE BUILDING is across from the main house, which offers additional facilities and accommodation. The ground floor comprising a 24ft x 19ft GAMES ROOM with a full-size snooker table and dart board, and a 24ft long GARAGE/WORKSHOP or storage. The first floor features a self-contained flat with SHOWER ROOM, separate WC, central 19ft LIVING ROOM with open views. The modern KITCHEN includes integrated appliances, and 2 BEDROOMS complete the living space. The annexe’s designated GARDEN includes a TERRACE, SUMMER HOUSE, rockery, flower beds, lawn and pond fed by a small spring. The property benefits from independent electric heating and UPCV double glazing, with a heat recovery ventilation system throughout. The loft space is boarded with skylights, light and power, offering potential for storage or conversion subject to planning permission.
Gardens & Grounds - These are beautifully landscaped, and accessed via a private driveway. They include sweeping lawns, ponds and wooded areas, and a PADDOCK which currently houses alpacas. The driveway winds through the front garden, passing a large pond and leading to a PARKING and TURNING AREA for several vehicles. The main GARDEN AREA is accessible from the house and the swimming pool complex, and features a paved SUN TERRACE ideal for outdoor entertaining. A large lawn stretches out from the house, surrounded by mature trees and shrubs, with pathways leading through the grounds. The middle GARDEN AREA includes a small PADDOCK and a level lawn with a GAZEBO. Beyond the gazebo, the grounds rise to a wooded area backing onto open fields.
The lower driveway leads to a stone-built STORE/MOWER SHED, providing additional storage space.
Services - The property benefits from gas-fired central heating, UPVC double glazing, emergency lighting and a NEST smoke alarm system, connected to a smart phone for alerts. A heat recovery ventilation system runs throughout the house and solar PV panels on the roof supplement the electricity supply, providing a feed-in tariff to the National Grid. The house includes a 3-phase electricity cable, which can be connected to give more flexibility and to support additional solar panels for the swimming pool heating system. The main house and annexe have separate electricity supplies. Drainage is to a private system. Otherwise there is mains electricity, gas and water. According to Ofcom, Ultrafast broadband is available in the area and mobile signal is likely from multiple networks. For further information please visit
Brochures
Ilfracombe- COUNCIL TAXA payment made to your local authority in order to pay for local services like schools, libraries, and refuse collection. The amount you pay depends on the value of the property.Read more about council Tax in our glossary page.
- Exempt
- PARKINGDetails of how and where vehicles can be parked, and any associated costs.Read more about parking in our glossary page.
- Yes
- GARDENA property has access to an outdoor space, which could be private or shared.
- Yes
- ACCESSIBILITYHow a property has been adapted to meet the needs of vulnerable or disabled individuals.Read more about accessibility in our glossary page.
- Ask agent
Ilfracombe
Add an important place to see how long it'd take to get there from our property listings.
__mins driving to your place
Get an instant, personalised result:
- Show sellers you’re serious
- Secure viewings faster with agents
- No impact on your credit score
Your mortgage
Notes
Staying secure when looking for property
Ensure you're up to date with our latest advice on how to avoid fraud or scams when looking for property online.
Visit our security centre to find out moreDisclaimer - Property reference 33844461. The information displayed about this property comprises a property advertisement. Rightmove.co.uk makes no warranty as to the accuracy or completeness of the advertisement or any linked or associated information, and Rightmove has no control over the content. This property advertisement does not constitute property particulars. The information is provided and maintained by Stags, Barnstaple. Please contact the selling agent or developer directly to obtain any information which may be available under the terms of The Energy Performance of Buildings (Certificates and Inspections) (England and Wales) Regulations 2007 or the Home Report if in relation to a residential property in Scotland.
*This is the average speed from the provider with the fastest broadband package available at this postcode. The average speed displayed is based on the download speeds of at least 50% of customers at peak time (8pm to 10pm). Fibre/cable services at the postcode are subject to availability and may differ between properties within a postcode. Speeds can be affected by a range of technical and environmental factors. The speed at the property may be lower than that listed above. You can check the estimated speed and confirm availability to a property prior to purchasing on the broadband provider's website. Providers may increase charges. The information is provided and maintained by Decision Technologies Limited. **This is indicative only and based on a 2-person household with multiple devices and simultaneous usage. Broadband performance is affected by multiple factors including number of occupants and devices, simultaneous usage, router range etc. For more information speak to your broadband provider.
Map data ©OpenStreetMap contributors.
