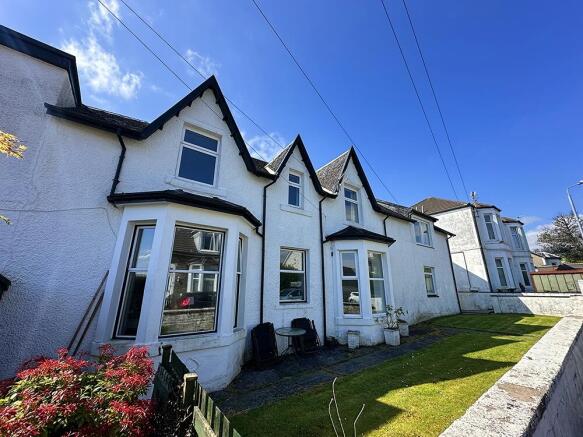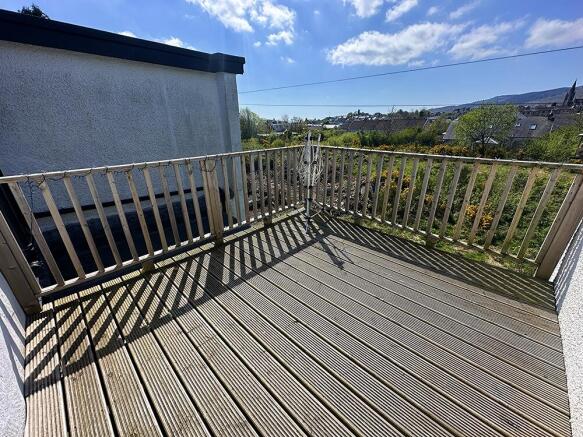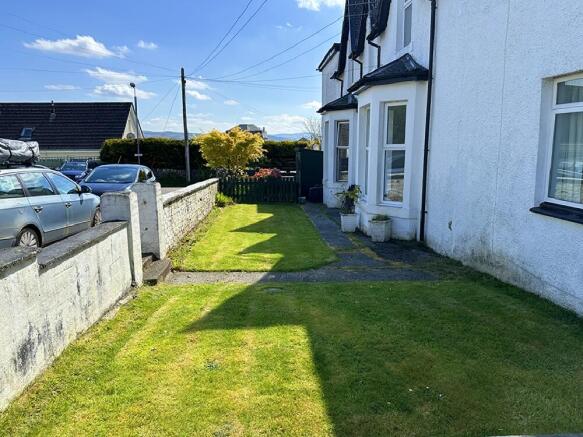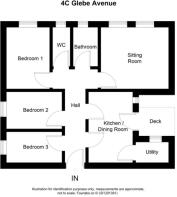4C Glebe Avenue, Dunoon, Argyll and Bute, PA23

- PROPERTY TYPE
Flat
- BEDROOMS
3
- BATHROOMS
2
- SIZE
Ask agent
- TENUREDescribes how you own a property. There are different types of tenure - freehold, leasehold, and commonhold.Read more about tenure in our glossary page.
Freehold
Key features
- 3 Bed Upper Flat
- Private Balcony
- Walk-in Condition
- Large Sitting Room
- Spacious Dining Kitchen
- Bathroom and Cloakroom
- Communal Garden
- DG and GCH
- Partial Sea Views
- Quiet Cul-de-Sac
Description
Spacious, bright and airy three bedroom upper flat in a quiet cul-de-sac within walking distance to the town centre. ‘Devonshire House’ is split into four flats with this particular one covering most of the upper floor and offers lovely rooftop and foliage views down towards the Firth of Clyde and beyond from the large sitting room and master bedroom. In addition to the large sitting room, which has two picture-frame windows, and the master bedroom, the property has a generous dining kitchen with an adjoining utility room, two further bedrooms, a four-piece family bathroom plus a cloakroom, which is perfect for families with children. Externally, a private balcony is accessed from the kitchen, the well-kept lawn at the front of the building is for all four households to enjoy and the neat and tidy back courtyard can be used as a storage area for bins plus bicycles etc. This is a lovely property for a young family looking to upsize and is sure to generate a lot of interest so early viewing is recommended.
Accommodation
Sitting Room, Dining Kitchen with Balcony, Utility Room, Three Bedrooms, Family Bathroom and Cloakroom
Directions
Glebe Avenue is a quiet cul-de-sac set off Pilot Street and this property can be found at the bottom of the lane.
Access
A pathway flanked by neat Cotswold chipped stones leads round the side of the house a common doorway which provides access to three of the four properties in the building. 4C can be reached by ascending the steps to the first floor.
Hallway
The long L-shaped hallway has two ceiling lights, radiator, carpet and leads to all rooms within the flat, with the exception of the utility room which is off the kitchen, and the attic which is floored and insulated.
Sitting Room
5.55m x 4.05m
18’3” x 13’4”
Fantastic family sitting room which is always bright and airy due to the two large windows which allow a huge amount of natural light to stream in as well as offering a lovely vista of greenery, rooftops, partial sea view and on to the countryside beyond. Spacious enough for any configuration of lounge furniture and table and chairs if desired.
Dining Kitchen
6.20m x 3.70m
20’4” x 12’2”
Good sized dining kitchen with fitted beech units and space for white goods at one side and ample room for a table and chairs at the other. Breakfast bar, integrated oven / grill and hob over, laminate flooring, part-tiled walls and plumbing for dishwasher and washing machine. An internal door opens to the utility room whilst an external door opens to the private balcony.
Utility Room
3.90m x 1.50m
12’10” x 4’11”
Handy utility / storage room off the kitchen with additional space for white goods, shelving and window to the side.
Bedroom 1
4.05m x 3.35m
13’4” x 11’0”
Master bedroom at the end of the hallway with lovely views down towards the Clyde. Carpet, ceiling light, radiator and plenty of room for bed and bedroom furniture.
Bedroom 2
3.35m x 3.40m
11’0” x 11’2”
Middle bedroom, with laminate flooring, ceiling light, radiator and window to the front. Excellent young teenager’s room with ample space for a workstation in addition to a bed and bedroom furniture.
Bedroom 3
3.35m x 2.80m
13’4” x 9’3”
Smallest of the bedrooms but still a decent size and a fantastic children’s bedroom. Laminate flooring, ceiling light, radiator, storage under the window and space for bedroom furniture.
Family Bathroom
2.65m x 2.10m
8’9” x 6’11”
Modern 4-piece bathroom suite comprising walk-in cubicle with electric shower, bath, WC and wash-hand basin. Wet-wall panelling, ceiling light, radiator and opaque window.
Cloakroom
2.65m x 1.05m
8’9” x 3’6”
Handy cloakroom comprising WC and wash-hand basin. Tiled floor and walls, ceiling light, radiator and window high up on the back wall.
Balcony
A lovely private balcony is accessed from the kitchen and provides a peaceful outdoor area to relax, have a BBQ or entertain friends.
Gardens
The neat and tidy courtyard at the back is communal and allows for bins to be stored and the well-maintained front lawn is for the use of all four flats within the building.
Services
Mains Water
Mains Drainage
Gas Central Heating
Note: The services, white goods and electrical appliances have not been checked by the selling agents.
Home Report
A copy of the Home Report is available by contacting Waterside Property Ltd.
Viewings
Strictly by appointment with Waterside Property Ltd.
Offers
Offers are to be submitted in Scottish legal terms to Waterside Property Ltd.
- COUNCIL TAXA payment made to your local authority in order to pay for local services like schools, libraries, and refuse collection. The amount you pay depends on the value of the property.Read more about council Tax in our glossary page.
- Band: B
- PARKINGDetails of how and where vehicles can be parked, and any associated costs.Read more about parking in our glossary page.
- On street
- GARDENA property has access to an outdoor space, which could be private or shared.
- Communal garden
- ACCESSIBILITYHow a property has been adapted to meet the needs of vulnerable or disabled individuals.Read more about accessibility in our glossary page.
- Ask agent
Energy performance certificate - ask agent
4C Glebe Avenue, Dunoon, Argyll and Bute, PA23
Add an important place to see how long it'd take to get there from our property listings.
__mins driving to your place
Get an instant, personalised result:
- Show sellers you’re serious
- Secure viewings faster with agents
- No impact on your credit score
Your mortgage
Notes
Staying secure when looking for property
Ensure you're up to date with our latest advice on how to avoid fraud or scams when looking for property online.
Visit our security centre to find out moreDisclaimer - Property reference P900. The information displayed about this property comprises a property advertisement. Rightmove.co.uk makes no warranty as to the accuracy or completeness of the advertisement or any linked or associated information, and Rightmove has no control over the content. This property advertisement does not constitute property particulars. The information is provided and maintained by Waterside Property, Dunoon. Please contact the selling agent or developer directly to obtain any information which may be available under the terms of The Energy Performance of Buildings (Certificates and Inspections) (England and Wales) Regulations 2007 or the Home Report if in relation to a residential property in Scotland.
*This is the average speed from the provider with the fastest broadband package available at this postcode. The average speed displayed is based on the download speeds of at least 50% of customers at peak time (8pm to 10pm). Fibre/cable services at the postcode are subject to availability and may differ between properties within a postcode. Speeds can be affected by a range of technical and environmental factors. The speed at the property may be lower than that listed above. You can check the estimated speed and confirm availability to a property prior to purchasing on the broadband provider's website. Providers may increase charges. The information is provided and maintained by Decision Technologies Limited. **This is indicative only and based on a 2-person household with multiple devices and simultaneous usage. Broadband performance is affected by multiple factors including number of occupants and devices, simultaneous usage, router range etc. For more information speak to your broadband provider.
Map data ©OpenStreetMap contributors.




