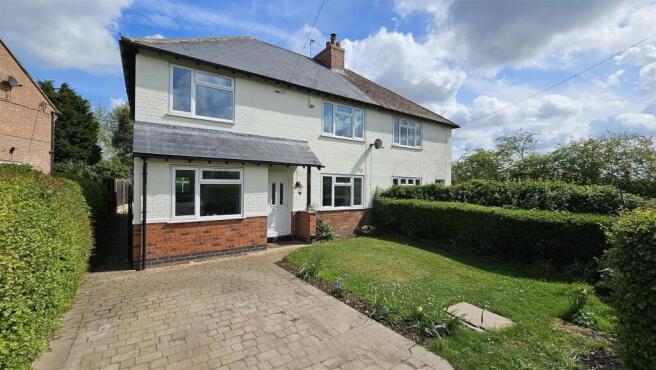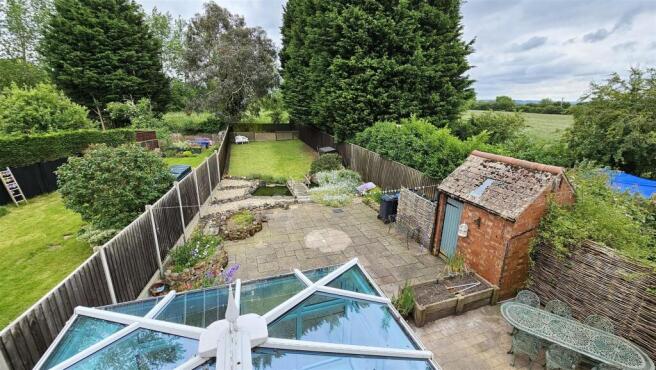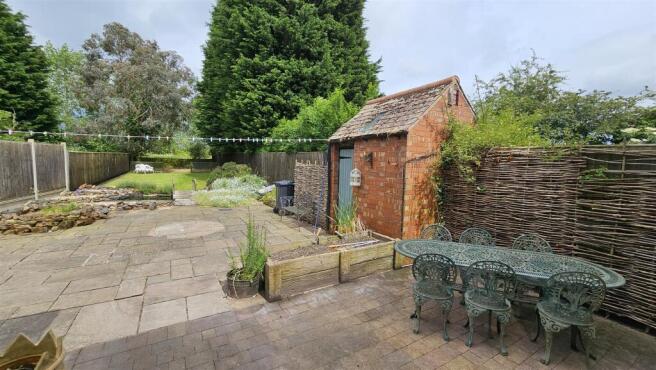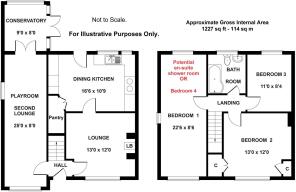
Kinoulton Lane, Owthorpe, Nottingham

- PROPERTY TYPE
Semi-Detached
- BEDROOMS
3
- BATHROOMS
1
- SIZE
Ask agent
- TENUREDescribes how you own a property. There are different types of tenure - freehold, leasehold, and commonhold.Read more about tenure in our glossary page.
Freehold
Description
If you are wishing to swap the sounds of traffic and sirens to that of the dawn chorus and birdsong... then this is the one for you.
The property is available with NO CHAIN and would be ideal for families, either up-sizing or locating into the village, particularly making use of the highly regarded Kinoulton Primary School.
The property is set well back from Kinoulton Lane with generous established frontage and large block paved driveway providing off-road car standing for two vehicles.
Internally the property has an entrance hall with doors leading through to the two main reception rooms, a large family orientated dining kitchen, further reception room and a conservatory. To the first floor are the three bedrooms and fully fitted bathroom with shower over the bath.
As the main bedroom is so large, there is scope for a further bedroom or en-suite shower room facilities to be created. In addition the property benefits from double glazing and oil fired central heating.
Kinoulton is a thriving Vale of Belvoir village with a popular primary school, Nevile Arms Public House, Cricket Club, Village Hall and St Luke's Church. The village is set amongst rolling Nottinghamshire countryside, accessible to the cities of Nottingham and Leicester lying approximately two miles from the newly dualled A46 and close to the junction of the A606 with the A46. Further amenities can be found in West Bridgford and the nearby market towns of Bingham, Cotgrave and Melton Mowbray.
Kinoulton is a thriving Vale of Belvoir village with a popular primary school, public house, cricket club, village hall, farm shop and an outreach post office.?????? The village is set amongst rolling Nottinghamshire countryside, accessible to the cities of Nottingham and Leicester lying approximately two miles from the newly dualled A46 and close to the junction of the A606 with the A46. Further amenities can be found in West Bridgford and the nearby market towns of Bingham, Cotgrave and Melton Mowbray.
Canopied porch and a double glazed entrance door into the
Hallway - with stairs rising to the first floor and a door into the
Lounge - 3.96m x 3.66m (13'0 x 12'0) - with a double glazed window looking across the front and a central heating radiator. A feature log-burner ensures a perfect snug room!
Dining Kitchen - 5.03m x 3.28m (16'6 x 10'9) - Fitted with a range of base units with a marble effect work surface, inset sink and drainer unit with mixer tap, tiled splashbacks, Rangemaster cooking range and an extractor hood over, dishwasher, double glazed window to the rear elevation and composite stable door (perfect for those with pets) leading onto the extensive patio area of the large rear garden. A built-in fridge and freezer. Useful walk-in pantry cupboard.
Back To The Hallway - and a door into the
Playroom / Second Lounge - 7.62m x 2.44m (25'0 x 8'0) - with a double glazed window looking across the front and a central heating radiator. A feature brick-built fireplace. A double glazed window to the side and double glazed double doors leading into the
Conservatory - 2.74m x 2.44m (9'0 x 8'0) - with double glazed windows and double glazed double doors onto the extensive patio area.
Landing - with a central heating radiator and doors to
Bedroom 1 - 6.86m x 2.59m (22'6 x 8'6) - (POTENTIAL EN-SUITE SHOWER AREA OR BEDROOM 4?) an extremely long room with double glazed windows to three elevations looking across the front side and rear gardens. Two central heating radiators.
Bedroom 2 - 3.96m x 3.66m (13'0 x 12'0) - with a double glazed window looking across the front and a central heating radiator. Built-in cupboard and a further double cupboard over the stairwell.
Fabulous Family Bathroom - an upgraded room with a white suite comprising low flush W.C., wash hand basin with blocktap and cupboard under, a panelled bath with shower over and screen, a central heating radiator and obscure double glazed window to the rear elevation.
Bedroom 3 - 3.35m x 2.54m (11'0 x 8'4) - with a double glazed window looking across the rear and a central heating radiator.
Outside - Rear - Access to the rear garden is from the side of the property or from the Dining Kitchen and is much larger than most at this price range – ideal for those with growing families! A brick-built outhouse is perfect for storage of the BBQ equipment and the oil storage tank for the heating system is cleverly concealed.
The fully enclosed and large garden area begins with an extensive Indian Sandstone patio - ideal for those who enjoy al fresco entertaining with plenty of space for the BBQ.
Outside - Rear - An ornamental pond is crossed by a feature bridge which leads you to the lawned area which enjoys plenty of privacy with mature trees on the boundaries, all enclosed by panelled fencing well stocked borders. At the head of the garden to the rear boundary is a further area of serenity with a gravel finish.
.
Outside - Front - A block paved driveway to the front provides parking for two vehicles with a lawned garden to the side. A mature hedge provides the security and the open outlook to the front is across neighbouring farmland.
Brochures
Brochure- COUNCIL TAXA payment made to your local authority in order to pay for local services like schools, libraries, and refuse collection. The amount you pay depends on the value of the property.Read more about council Tax in our glossary page.
- Band: A
- PARKINGDetails of how and where vehicles can be parked, and any associated costs.Read more about parking in our glossary page.
- Yes
- GARDENA property has access to an outdoor space, which could be private or shared.
- Yes
- ACCESSIBILITYHow a property has been adapted to meet the needs of vulnerable or disabled individuals.Read more about accessibility in our glossary page.
- Ask agent
Kinoulton Lane, Owthorpe, Nottingham
Add an important place to see how long it'd take to get there from our property listings.
__mins driving to your place
Your mortgage
Notes
Staying secure when looking for property
Ensure you're up to date with our latest advice on how to avoid fraud or scams when looking for property online.
Visit our security centre to find out moreDisclaimer - Property reference 33846046. The information displayed about this property comprises a property advertisement. Rightmove.co.uk makes no warranty as to the accuracy or completeness of the advertisement or any linked or associated information, and Rightmove has no control over the content. This property advertisement does not constitute property particulars. The information is provided and maintained by HAMMOND Property Services, Bingham. Please contact the selling agent or developer directly to obtain any information which may be available under the terms of The Energy Performance of Buildings (Certificates and Inspections) (England and Wales) Regulations 2007 or the Home Report if in relation to a residential property in Scotland.
*This is the average speed from the provider with the fastest broadband package available at this postcode. The average speed displayed is based on the download speeds of at least 50% of customers at peak time (8pm to 10pm). Fibre/cable services at the postcode are subject to availability and may differ between properties within a postcode. Speeds can be affected by a range of technical and environmental factors. The speed at the property may be lower than that listed above. You can check the estimated speed and confirm availability to a property prior to purchasing on the broadband provider's website. Providers may increase charges. The information is provided and maintained by Decision Technologies Limited. **This is indicative only and based on a 2-person household with multiple devices and simultaneous usage. Broadband performance is affected by multiple factors including number of occupants and devices, simultaneous usage, router range etc. For more information speak to your broadband provider.
Map data ©OpenStreetMap contributors.






