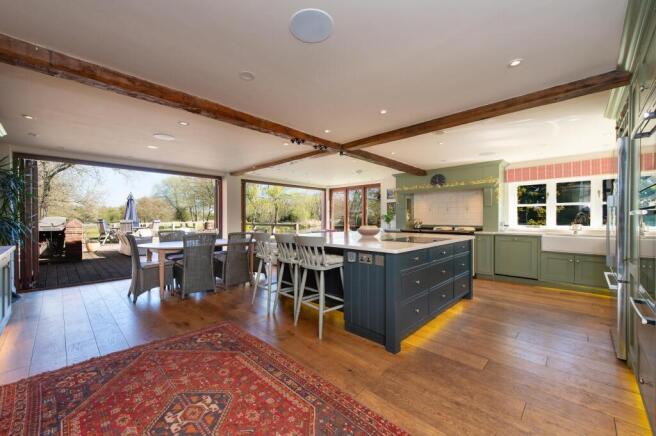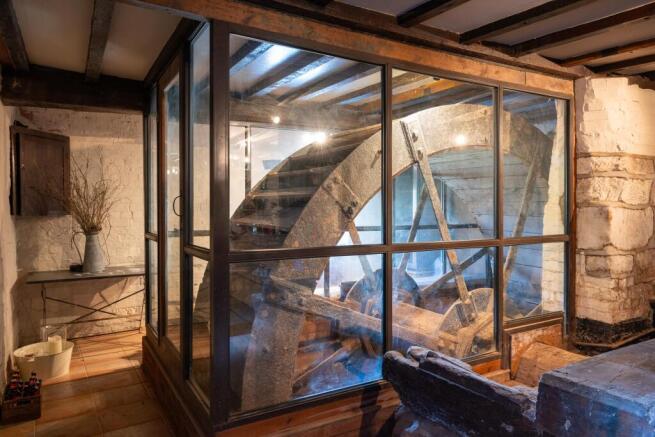
Mill Lane, Radford, Worcester, Worcestershire, WR7

- PROPERTY TYPE
Detached
- BEDROOMS
7
- BATHROOMS
6
- SIZE
7,775 sq ft
722 sq m
- TENUREDescribes how you own a property. There are different types of tenure - freehold, leasehold, and commonhold.Read more about tenure in our glossary page.
Freehold
Key features
- 5 - 7 bedrooms
- 5 - 6 reception rooms
- 5 - 6 bathrooms
- 12.09 acres
- Outbuildings
- Period
- Detached
- Fishing
- Garden
- Rural
Description
The property has flagstone floors and extensive exposed timberwork. The galleried entrance hall has an open brick fireplace with a woodburner. At the far end is a cloakroom, WC, extensive utility room, boiler room and backdoor leading out to the exterior of the property. The kitchen/breakfast room has bifold doors opening on to the deck with views over the Mill pond and gardens. The modern fitted kitchen has a large island with breakfast bar, Aga and integrated appliances, a family dining table and a separate sitting area. Stairs lead down from the kitchen into an inner hall; the oldest part of the building. The wheelroom is accessed from this hall and contains the original waterwheel which still has the sound of running water passing through it. Believed to date from 1804 this room incorporates attractive timbering, cabinets and a dining area and can be a delightful space for special entertaining. Further along the hall is a sitting room with fireplace and log burner that connects to the study. Stairs lead up from here to the impressive drawing room which is nearly 30 feet long with a dressed stone fireplace and the original Mill shaft and hopper in situ. Bifold doors open on to a balcony which sits over the Millpond and enjoys extensive views of the grounds.
There are five bedroom suites with the principle bedroom suite having a vaulted ceiling, exposed timbers and amazing views. There is a large dressing room with fitted wardrobes as well as an en suite luxury bathroom with a clawfoot free-standing bath and shower. All bathrooms are of a high quality. Some of the bedrooms open on to a spacious TV/playroom area, part of which could be converted into a sixth bedroom if required.
The property benefits from three outbuildings.
The Cottage - incorporates the double garage and has a ground-floor kitchen with a staircase rising to an open-plan studio living room/bedroom and shower room. This is currently being used successfully for short term holiday lets.
The Lodge House - is a black and white timber framed building which incorporates two floors and a W.C.
The Loggia - contains a covered seating area with bar, open-flame cooking, chimney, heaters and an attached work shed.
GARDENS AND GROUNDS
The property is approached along a no-through lane and through double electric gates on to gravel parking. Radford Mill benefits from around 12 acres comprising of carefully landscaped gardens and freshwater-fed pools. The Piddle Brook forms the southern boundary to the paddocks, mill race and mill pool with a wide deck and ample pasture land. There is a detached loggia for outdoor entertaining with owith covered seating area, heaters, open flame cooking, chimney and barbeque. Enclosed children's play area The gardens are very mature and there are many paths which meander around the ponds and over bridges, across streams and waterfalls.
There are plenty of areas to sit and enjoy the garden and always a corner to escape to including a large orchard. A public footpath does cross over the property. The furthest paddock has currently been allowed to revert as a rewilding project.
Radford Mill is situated at the end of a no-through road, which is approached off a quiet country lane. Radford is a village of attractive homes and period properties with a popular public house which is in a short walking distance of Radford Mill.
Radford Mill is within the catchment area of the highly successful Prince Henry School, Evesham.
Inkberrow is a nearby village where there is a shop, school and two further public houses. Worcester is to the west, with two excellent Independent Day Schools; Kings Worcester School and Royal Grammer School Worcester. It has a Cathedral and all the shopping and business needs that would be expected of a City. Worcester also has county cricket and horse racing on the banks of the River Severn. Stratford-upon-Avon is to the east which is renowned for its culture and famous theatres.
Excellent access to the M5 at Junction 6 with convenient access to the M40 (Junction 15), the M42 (Junction 3) and M40 (Junction 15). Regular trains run from Evesham, Pershore, Worcester Parkway, Worcester and Warwick Parkway to London and Birmingham.
Quiet country lanes, footpaths and bridleways provide access to the
surrounding countryside and woodlands.
Brochures
More DetailsRadford Mill brochur- COUNCIL TAXA payment made to your local authority in order to pay for local services like schools, libraries, and refuse collection. The amount you pay depends on the value of the property.Read more about council Tax in our glossary page.
- Band: G
- PARKINGDetails of how and where vehicles can be parked, and any associated costs.Read more about parking in our glossary page.
- Yes
- GARDENA property has access to an outdoor space, which could be private or shared.
- Yes
- ACCESSIBILITYHow a property has been adapted to meet the needs of vulnerable or disabled individuals.Read more about accessibility in our glossary page.
- Ask agent
Mill Lane, Radford, Worcester, Worcestershire, WR7
Add an important place to see how long it'd take to get there from our property listings.
__mins driving to your place



Your mortgage
Notes
Staying secure when looking for property
Ensure you're up to date with our latest advice on how to avoid fraud or scams when looking for property online.
Visit our security centre to find out moreDisclaimer - Property reference STR012445003. The information displayed about this property comprises a property advertisement. Rightmove.co.uk makes no warranty as to the accuracy or completeness of the advertisement or any linked or associated information, and Rightmove has no control over the content. This property advertisement does not constitute property particulars. The information is provided and maintained by Knight Frank, Stratford Upon Avon. Please contact the selling agent or developer directly to obtain any information which may be available under the terms of The Energy Performance of Buildings (Certificates and Inspections) (England and Wales) Regulations 2007 or the Home Report if in relation to a residential property in Scotland.
*This is the average speed from the provider with the fastest broadband package available at this postcode. The average speed displayed is based on the download speeds of at least 50% of customers at peak time (8pm to 10pm). Fibre/cable services at the postcode are subject to availability and may differ between properties within a postcode. Speeds can be affected by a range of technical and environmental factors. The speed at the property may be lower than that listed above. You can check the estimated speed and confirm availability to a property prior to purchasing on the broadband provider's website. Providers may increase charges. The information is provided and maintained by Decision Technologies Limited. **This is indicative only and based on a 2-person household with multiple devices and simultaneous usage. Broadband performance is affected by multiple factors including number of occupants and devices, simultaneous usage, router range etc. For more information speak to your broadband provider.
Map data ©OpenStreetMap contributors.





