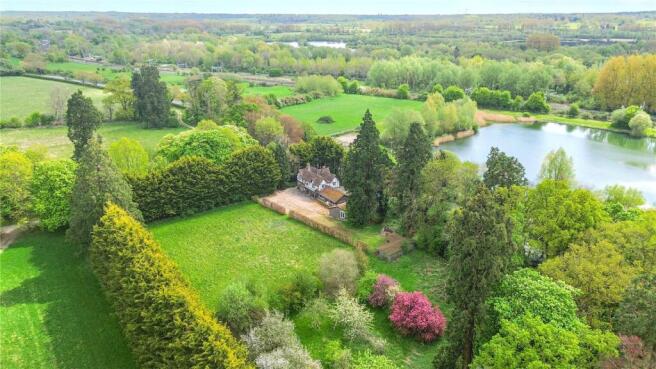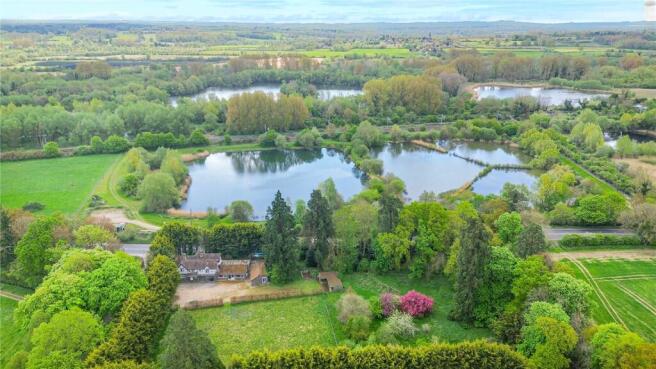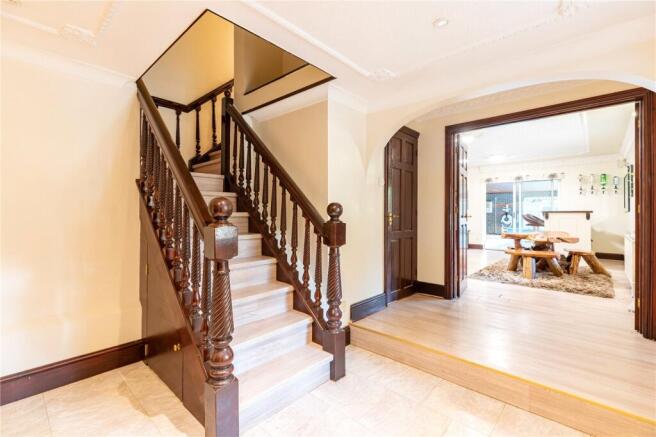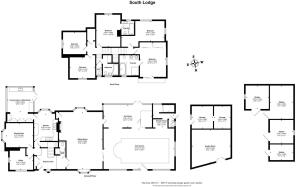
Midgham Park, Bath Road, Reading, RG7

- PROPERTY TYPE
House
- BEDROOMS
5
- BATHROOMS
3
- SIZE
4,031 sq ft
374 sq m
- TENUREDescribes how you own a property. There are different types of tenure - freehold, leasehold, and commonhold.Read more about tenure in our glossary page.
Freehold
Key features
- No onward chain
- Paddocks & Stables
- Indoor swimming pool
- Generous accommodation
- Close to Midgham Station
- Potential to extend STPP
- Situated within open countryside
- Period property
Description
EQUESTRIAN PROPERTY. Set behind a gated entrance to Midgham Park and surrounded by approx. 2.5 acres with PADDOCKS, this impressive and extended family home offers spacious reception areas, a luxurious master suite, and leisure facilities including a POOL ROOM AND SAUNA. With beautiful gardens and a peaceful countryside setting, South Lodge is an exceptional retreat combining comfort, privacy, and lifestyle.
DESCRIPTION
Approached via the distinguished main entrance to Midgham Park—flanked by striking Gryphon-topped gates and directly accessed from the A4—South Lodge is an elegant residence that blends rich heritage with modern luxury. Originally built circa 1800 as the gatehouse to the prestigious Midgham House, this remarkable home was extensively and sympathetically extended in the late 20th century, resulting in a generous and beautifully designed family property of exceptional quality. Set within an enviable private position, the Lodge enjoys gated driveway access and an impressive 60-foot hedge along the southern boundary. Neighbouring properties lie nearly half a mile away, and a charming footpath offers direct access to Midgham Church—a historic landmark featured in the Domesday Book. South Lodge is ideally suited to families seeking both space and self-sufficiency. The inviting entrance hall leads to a downstairs WC and shower, a dedicated study, and a versatile dining room/library. The showstopping kitchen is perfectly equipped for entertaining, featuring three ovens, striking Wild West Green granite worktops and warm oak flooring; from here there is a spacious utility room. The heart of the home is the expansive sitting room, complete with feature chimney breast and electric fire, seamlessly connecting to the pool room and leisure suite. This includes an eight-person sauna, relaxing sunroom, and changing area with shower. Upstairs, the layout offers flexibility with a split staircase leading to two wings. The east wing houses three bedrooms, a family bathroom, separate WC, and an ensuite to Bedroom 4. The west wing features another bedroom and the luxurious master suite—offering walk-in wardrobes, a private balcony, and a stunning ensuite bathroom with a President Airbath, walk-in rainfall shower, Chromatherapy lighting, and underfloor heating. This is a rare chance to acquire a character-filled yet contemporary home in one of Berkshire’s most desirable private estates—offering tranquillity, space, and effortless sophistication just moments from major transport links.
OUTSIDE
The large gravelled frontage provides generous parking for multiple vehicles and leads to a substantial four-room stable block, ideal for equestrian use, storage, or future conversion (STPP). The double garage, currently partially converted into a garden room, also accommodates an additional storage room, offering practical flexibility. Adjacent to this space, a cleverly designed rear courtyard has been transformed by the current owners into a delightful outdoor entertaining area—ideal for al fresco dining and summer gatherings. Set within approximately 2.5 acres, the grounds of South Lodge are a true highlight, thoughtfully laid out to combine lifestyle, leisure, and natural beauty. The expansive main paddock presents an exciting opportunity for a tennis court or further recreational use, while the orchard paddock provides a generous annual yield of diverse fruits, including eating and cooking apples, pears, plums, greengages, cherries, crab apples, quince, and hazelnuts. The orchard is also adorned with decorative trees such as lilac, weeping cherry, and weeping birch.
To the rear, a tranquil woodland area reveals a rich botanical and historical tapestry, home to five magnificent Giant Wellingtonia Redwoods—planted in the early 1800s to honour the Battle of Waterloo. These majestic trees stand among a wide variety of mature native species including oak, horse chestnut, sycamore, ash, holly, and elder. In spring, the woodland floor becomes a vibrant canvas of wildflowers, with bluebells, narcissus, daffodils, lords and ladies, and snowdrops creating an enchanting natural display. The grounds also support a diverse and thriving wildlife habitat, regularly visited by screech owls, red kites, buzzards, woodpeckers, kestrels, pheasants, and an array of woodland mammals, including deer and muntjac. With its rare blend of privacy, space, natural beauty, and thoughtful modern enhancements, South Lodge offers a truly unique lifestyle—an elegant country retreat brimming with charm and sophistication, all within easy reach of local amenities and major travel routes.
SERVICES AND MATERIAL INFORMATION
All mains services are connected except gas. The property operates on oil central heating. Septic tank.
EPC rating: E
Council tax band: F
Nestled conveniently between the bustling commercial hubs of Newbury and Reading, both offering a superb array of shopping, leisure, and nightlife, the property enjoys an enviable location. The charming village of Woolhampton, a mere stroll away, provides a selection of local amenities including several inviting pubs such as The Angel Restaurant, local shops, a post office, and a valuable main line railway station offering swift connections to London Paddington with journey times under an hour. This area is also renowned for its excellent equestrian opportunities, boasting numerous bridle paths throughout the picturesque countryside. Furthermore, the locality presents an outstanding selection of both independent and state schools, making it an ideal choice for families, with primary schools in Woolhampton and St Finian’s in Cold Ash, alongside preparatory schools such as Elstree and Brockhurst & Marlston, and highly regarded secondary schools including The Kennet, Downe House, Bradfield College, Kendrick School, and Reading Grammar School. For sporting enthusiasts, the impressive Bradfield College sporting complex offers public membership, featuring indoor tennis courts, squash facilities, an indoor swimming pool, and a well-equipped fitness centre.
Brochures
Particulars- COUNCIL TAXA payment made to your local authority in order to pay for local services like schools, libraries, and refuse collection. The amount you pay depends on the value of the property.Read more about council Tax in our glossary page.
- Band: F
- PARKINGDetails of how and where vehicles can be parked, and any associated costs.Read more about parking in our glossary page.
- Yes
- GARDENA property has access to an outdoor space, which could be private or shared.
- Yes
- ACCESSIBILITYHow a property has been adapted to meet the needs of vulnerable or disabled individuals.Read more about accessibility in our glossary page.
- Ask agent
Midgham Park, Bath Road, Reading, RG7
Add an important place to see how long it'd take to get there from our property listings.
__mins driving to your place
Get an instant, personalised result:
- Show sellers you’re serious
- Secure viewings faster with agents
- No impact on your credit score
Your mortgage
Notes
Staying secure when looking for property
Ensure you're up to date with our latest advice on how to avoid fraud or scams when looking for property online.
Visit our security centre to find out moreDisclaimer - Property reference NES191188. The information displayed about this property comprises a property advertisement. Rightmove.co.uk makes no warranty as to the accuracy or completeness of the advertisement or any linked or associated information, and Rightmove has no control over the content. This property advertisement does not constitute property particulars. The information is provided and maintained by Jones Robinson, Newbury. Please contact the selling agent or developer directly to obtain any information which may be available under the terms of The Energy Performance of Buildings (Certificates and Inspections) (England and Wales) Regulations 2007 or the Home Report if in relation to a residential property in Scotland.
*This is the average speed from the provider with the fastest broadband package available at this postcode. The average speed displayed is based on the download speeds of at least 50% of customers at peak time (8pm to 10pm). Fibre/cable services at the postcode are subject to availability and may differ between properties within a postcode. Speeds can be affected by a range of technical and environmental factors. The speed at the property may be lower than that listed above. You can check the estimated speed and confirm availability to a property prior to purchasing on the broadband provider's website. Providers may increase charges. The information is provided and maintained by Decision Technologies Limited. **This is indicative only and based on a 2-person household with multiple devices and simultaneous usage. Broadband performance is affected by multiple factors including number of occupants and devices, simultaneous usage, router range etc. For more information speak to your broadband provider.
Map data ©OpenStreetMap contributors.








