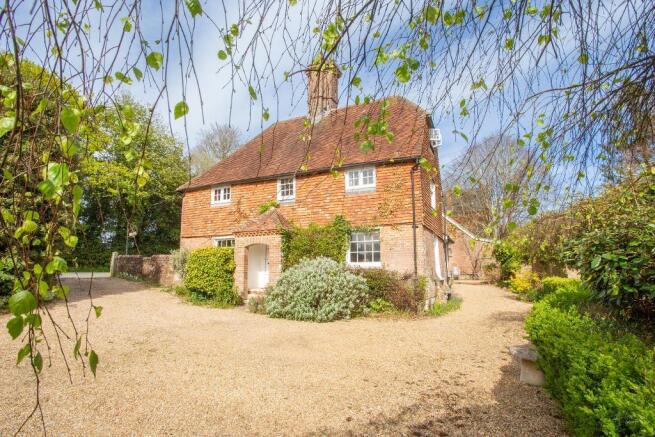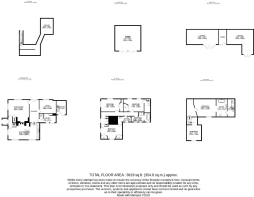
Old Heathfield Road, Old Heathfield, East Sussex, TN21 9BN

- PROPERTY TYPE
Detached
- BEDROOMS
5
- BATHROOMS
4
- SIZE
Ask agent
- TENUREDescribes how you own a property. There are different types of tenure - freehold, leasehold, and commonhold.Read more about tenure in our glossary page.
Freehold
Key features
- REFURBISHED
- IN EXTREMELY GOOD CONDITION
- 5 Bedrooms and 3 Bathrooms
- Garages and Studios
- Absolutely beautiful gardens
- Approx. Half Acre
- Parking for multiple vehicles
- Walking distance of quaint village
- Good local schools
- Main line stations 15 minutes drive
Description
Dating originally from the Tudor times, having a facelift in the Georgian era and extension in Victorian times, this house is full of character, has good height ceilings (minimum 1.9 m in hall and some low doors). Exposed timbers, exposed stone fireplace, Victorian sash windows add to the character and the rooms have many double aspects, resulting in light accommodation. The Georgian entrance fronts the lane, whilst the Victorian main door is accessed from the driveway via a very pretty porch into a hallway where the stairs rise to the first floor. The Georgian entrance actually leads into the Tudor part of the house with a large hallway with walnut flooring. The sitting room has a double aspect and a large, old stone fireplace with substantial oak bressumer above. Oak doors lead down to a CELLAR. There is a large study, also with what once must have been an open fireplace as there is a substantial oak bressumer but this is closed off. The kitchen dining room has several windows and a high ceiling. Fitted with a modern range of units, central island with induction hob and two electric ovens and set of pan drawers. Integral appliances include a fridge freezer, dishwasher and sink unit. Walnut floor extends throughout the whole room and the dining room has a wood burning stove adjacent to which is a deep recessed which is now used as display shelves. The utility room has plumbing for a washing machine, cupboards, door to the garden and a separate WC. Outside adjacent to the utility room is the boiler room. In here is the boiler, pressurized water tank, washing machine and tumble dryer space and stainless steel sink.
Oak stairs lead to the first floor and a little way up there is a very steep set of steps which take you to the fifth bedroom. This is a large room with views right down to the coast and high ceilings but it is awkward to get into. There are two bedroom suites. Bedroom 1 is on the first floor with windows to three sides enjoying lovely views over the gardens. A deep window seat with cupboards below and double wardrobes are to each side. There is a entrance into the first part of the en-suite shower room with a wash basin and the second section has the modern walk in shower and wc with heated towel rail and window. Along a corridor with an open, pretty brick fireplace are two further good sized double bedrooms with built in wardrobes. One of these has a door leading to a Tudor staircase to the second floor. The family bathroom is lovely with a stand alone bath behind a partial wall shielding it from the shower, wash basin and wc. Two heated towel rails and windows. On the second floor is a large bedroom with a vaulted and beamed, high ceiling. Accessed via a dressing room with two low cross beams and having an en-suite bathroom.
Agents Note: In 2015 and 2016 a substantial amount of work was done on the property including: New roof on house and outbuilding. Complete rewire and replumb resulting in new floors with insulation, new plasterwork to walls, new kitchen and bathrooms.
Services: Mains water and drainage, oil central heating. Tax Band F.
OUTSIDE: There are two substantial outbuildings: A Long Barn, divided into three sections and new roof in 2016.
TRIPLE GARAGE/STUDIO: Two sets of double doors front what was a triple garage. Behind these doors are double glazed patio doors leading into a fully insulated, studio with laminate flooring and stairs to a first floor fully operational room with no window but high ceiling height. Separate electric consumer unit.
Gardens: The whole plot measures around 0.64 Acre including a patio at the front of the house with an old brick wall and a driveway providing parking for multiple vehicles. To the rear of the house is a brick patio, small outbuilding and two Silver Birch archways, set into a mixed hedge lead through to the beautiful garden. Much thought has gone into the planning of an array of flowering trees, shrubs and perennials. The lawns are level and it is very pleasant to meander through the garden. One area is allocated to be a fruit and vegetable garden, another as a children's climbing and play area and a chicken run is at the bottom of the garden.
- COUNCIL TAXA payment made to your local authority in order to pay for local services like schools, libraries, and refuse collection. The amount you pay depends on the value of the property.Read more about council Tax in our glossary page.
- Band: F
- PARKINGDetails of how and where vehicles can be parked, and any associated costs.Read more about parking in our glossary page.
- Yes
- GARDENA property has access to an outdoor space, which could be private or shared.
- Yes
- ACCESSIBILITYHow a property has been adapted to meet the needs of vulnerable or disabled individuals.Read more about accessibility in our glossary page.
- Ask agent
Old Heathfield Road, Old Heathfield, East Sussex, TN21 9BN
Add an important place to see how long it'd take to get there from our property listings.
__mins driving to your place
Get an instant, personalised result:
- Show sellers you’re serious
- Secure viewings faster with agents
- No impact on your credit score
Your mortgage
Notes
Staying secure when looking for property
Ensure you're up to date with our latest advice on how to avoid fraud or scams when looking for property online.
Visit our security centre to find out moreDisclaimer - Property reference 701903. The information displayed about this property comprises a property advertisement. Rightmove.co.uk makes no warranty as to the accuracy or completeness of the advertisement or any linked or associated information, and Rightmove has no control over the content. This property advertisement does not constitute property particulars. The information is provided and maintained by Foresters, Heathfield. Please contact the selling agent or developer directly to obtain any information which may be available under the terms of The Energy Performance of Buildings (Certificates and Inspections) (England and Wales) Regulations 2007 or the Home Report if in relation to a residential property in Scotland.
*This is the average speed from the provider with the fastest broadband package available at this postcode. The average speed displayed is based on the download speeds of at least 50% of customers at peak time (8pm to 10pm). Fibre/cable services at the postcode are subject to availability and may differ between properties within a postcode. Speeds can be affected by a range of technical and environmental factors. The speed at the property may be lower than that listed above. You can check the estimated speed and confirm availability to a property prior to purchasing on the broadband provider's website. Providers may increase charges. The information is provided and maintained by Decision Technologies Limited. **This is indicative only and based on a 2-person household with multiple devices and simultaneous usage. Broadband performance is affected by multiple factors including number of occupants and devices, simultaneous usage, router range etc. For more information speak to your broadband provider.
Map data ©OpenStreetMap contributors.





