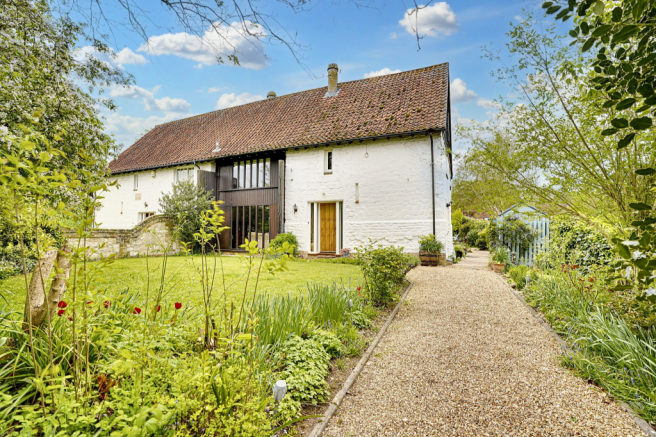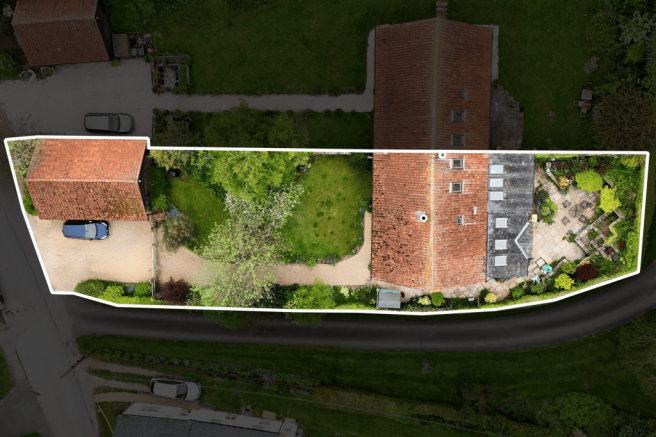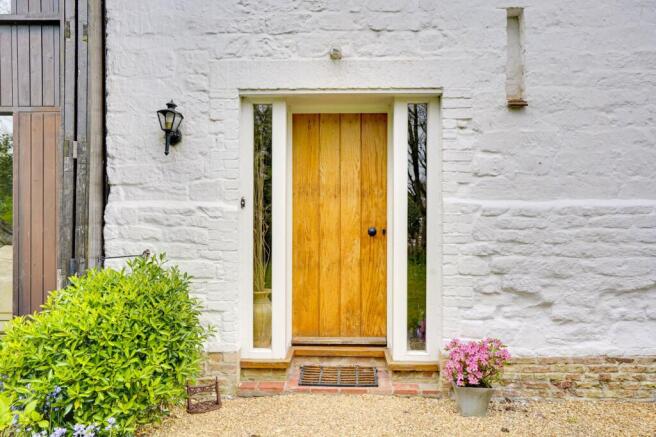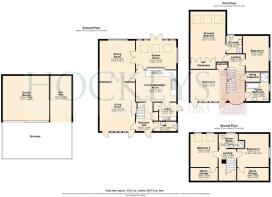
Great Lane, Reach, CB25

- PROPERTY TYPE
Semi-Detached
- BEDROOMS
5
- BATHROOMS
3
- SIZE
2,906 sq ft
270 sq m
- TENUREDescribes how you own a property. There are different types of tenure - freehold, leasehold, and commonhold.Read more about tenure in our glossary page.
Freehold
Key features
- Grade II Listed 'Clunch' Barn Conversion
- Over 3,000 Sqft Of Accommodation
- Sympathetically Restored and Immaculately Presented Throughout
- Five Generous Double Bedrooms, En-suite to Principal, Family Bathroom & Separate Shower Room
- Picturesque 1/5 Acre Plot (approx.) With Secluded Front & Rear Gardens
- Detached Double Garage, Single Car Port & Extensive Driveway
- Abundance of Original Character Features
- Three Stunning Reception Rooms plus Kitchen/Breakfast Room & Utility
- Quaint Village Location with Fantastic Access to Cambridge, Ely, Newmarket & Bury
- A Truly Remarkable Family Residence
Description
Hockeys are proud to present this splendid Grade II listed semi-detached 'Clunch' barn conversion. 'Boutles Barn' is an impressive five-bedroom house boasting over 3,000 square feet of meticulously restored living space over three floors. The property exudes character and charm with original features seamlessly blended with contemporary comforts. The accommodation comprises five generous double bedrooms, including an en-suite to the principal bedroom, a family bathroom, and a separate shower room. The three stunning reception rooms provide ample space for family living and entertaining, complemented by a spacious kitchen/breakfast room, useful utility area, cloak cupboard, WC and inviting entrance hallway. 'Boutles Barn' has been sympathetically renovated throughout the years to the highest of standards.
The outdoor space of this magnificent property is equally impressive, set on a approximately 1/5-acre plot. The property enjoys secluded front garden and rear gardens, offering tranquillity and privacy, bursting with vibrant colours from the young flowers, mature shrubs, eucalyptus tree, and beautiful blossom trees. Mainly laid to lawn with a pathway leading to the rear garden and large timber gate separating parking facilities. The rear garden, characterised by a low-maintenance design and a split-level water feature, provides a serene retreat perfect for relaxing or entertaining. A large patio connects the garden room seamlessly to the outdoors, while a gated gravel driveway to the front offers parking space for 2-4 cars. The detached double garage, measuring 34.8 square metres, features an electric up-and-over door with power and lighting, providing secure parking and storage space. Adjacent to the garage is a single car port, completing the impressive outside space of this exceptional property.
Offering a harmonious blend of luxurious living spaces and idyllic surroundings, this property represents a rare opportunity to own a truly remarkable family home in a sought-after location just outside of Cambridge.
Location:
Reach is a sought after village located approximately 12 miles from the university city of Cambridge and 6 miles from the historic horse racing town of Newmarket. There is convenient access to the A14 which interconnects to the M11 motorway to London and the A11 to the east.
For commuters there is a branch line connection from Newmarket to Cambridge and Ipswich. Cambridge and Whittlesford Parkway offer direct rail lines into London, with Cambridge North Station and the fastest trains taking under one hour.
Village Information:
The beautiful village of Reach is centred around a large green and sits at one end of the Devil's Dyke, a 7.5 mile Anglo-Saxon earthwork that is popular with keen walkers. There is a primary school in the neighbouring villages of Swaffham Prior & Burwell. Secondary schooling at Bottisham Village College. The renowned Reach Village Fair is an annual event that has been taking place on the village green since 1201. Just a short drive away is Anglesey Abbey National Trust and Wicken Fen Nature Reserve, both of which can easily be reached via bicycle as well.
Facilities:
Positioned on the green is a very well-regarded public house The Dykes End and there is also a village hall, tennis courts, cricket club and parish church.
Within a short cycle ride is Burwell, which is one of the best served villages in Cambridgeshire with an extensive range of facilities for the whole community. Boasting three convenience stores, three public houses (The Fox, Five Bells and The Anchor) offering excellent dining options and takeaway, bakery, butchers, post office, doctors surgery, pharmacy, dentist, opticians, hairdressers and barber shop, estate agents, haberdashery, petrol station and delightful artisan coffee shop.
The nearby horseracing town of Newmarket provides another great range of amenities including schools, shops, supermarkets, hotels, restaurants, and leisure facilities including health clubs, a swimming pool and golf club. Renowned globally for thoroughbred horses and boasting two separate racetracks with quality horses competing throughout the season.
Entrance Hallway (2m x 3.6m)
Spacious entrance hallway flooded with natural light. Staircase raising to the first floor landing. Doors leading through into the living room, WC and kitchen/breakfast room. Large cloak cupboard to side aspect. Timber door and windows to the front aspect.
WC
Window to side aspect. Wash hand basin, WC.
Living Room (4.7m x 6.3m)
A charming and versatile reception room, generous in size. Open fireplace with brick surround to the side aspect and French doors opening through into the dining room. Array of timber windows and doors to the front aspect overlooking the beautiful, enchanting front garden.
Dining Room (4.6m x 5.3m)
Another generous reception room with large timber windows to the rear aspect overlooking the private courtyard garden. 'French' doors leading through into the extended garden room and door through into the kitchen/breakfast room.
Garden Room (3.6m x 5.1m)
A wonderful addition to this stunning barn conversion, creating a third reception room, a perfect area to relax and unwind. With an array of windows to both rear and side aspects and three Velux windows.
Kitchen/Breakfast Room (3.8m x 5.1m)
Original window to the rear aspect looking into the garden room. Doors leading through into the dining room, garden room, utility and entrance hallway. A matching range of wall and base mounted units with granite worksurfaces over providing ample storage, stainless steel one and a half bowl sink with mixer taps over and drainer to side. Rangemaster stove, in-built dishwasher.
Utility Room (1.8m x 2.3m)
In-built storage cupboard to the side. Storage units with rolltop worksurfaces over. Sink with mixer tap over and drainer to side. Door to side garden.
First Floor Landing (2m x 5.2m)
Doors leading through into the principal bedroom suite, two further double bedrooms and four piece family bathroom. Window to the front aspect overlooking the pretty frontage. Large airing cupboard with ample storage.
Principal Bedroom Suite (4.1m x 5.5m)
The principal bedroom suite offers two great sized built in wardrobes, ample space for a king size bed and extra furniture. x3 Velux windows to the rear aspect. Door leading through into the ensuite shower room.
Ensuite Shower Room
Single Shower cubical to the side, WC and wash hand basin with vanity storage units below. Window to the rear aspect.
Bedroom Two (3.2m x 4.7m)
Positioned at the front of the property with a large built in wardrobe. Array of windows to the front aspect, enjoying views over the front garden. Space for a king size bed and extra furniture.
Bedroom Three (3.3m x 4.1m)
Currently used as the home office, however, a beautiful double bedroom with window to the side aspect and space for a king size bed and extra furniture.
Family Bathroom (3.3m x 2.4m)
The four piece family bathroom suite comprises; low-level panelled bathtub, WC, wash hand basin and single shower cubical, window to side aspect.
Second Floor Landing (2.1m x 4.4m)
Spacious landing with exposed timbers, doors leading through into two further bedrooms and shower room.
Bedroom Four (4.3m x 3.9m)
Another fantastic size double bedroom with vaulted ceiling, exposed timbers and large storage cupboard in the eaves. Space for a king size bed and a rather special view overlooking vast countryside views with the added benefit of seeing Ely Cathedral on a clear day.
Bedroom Five (3.7m x 4.3m)
The fifth bedroom is again a generous double with two Velux windows to the rear and matching eaves storage cupboard to bedroom four as well as a loft cupboard. Vaulted ceiling with exposed timbers.
Shower Room (1.8m x 2m)
Single shower cubical, WC, Wash hand basin, Velux window to rear aspect.
Front Garden
The generous front garden offers a great deal of privacy and is currently bursting with vibrant colours from the young flowers, mature shrubs, Eucalyptus tree and beautiful blossom trees. Mainly laid to lawn with a pathway leading to the rear garden and large timber gate separating parking facilities. Deep filled flower beds, timber archway leading through into the wild patch and hidden oil tank.
Rear Garden
The rear garden is low maintenance and has a split level water feature. Enjoying a great deal of privacy and offering a large patio connecting the garden room to the outdoors.
Parking - Driveway
Large gated gravel driveway with space for 2-4 cars to park.
Parking - Double garage
The oversized double garage measures at 34.8 m2 / 374.58 sq. ft and has an electric up and over door with power and lighting connected. Ideal for car storage, a superb workshop offering annexe potential.
Parking - Car port
Single car port alongside the detached double garage
Brochures
Property Information- COUNCIL TAXA payment made to your local authority in order to pay for local services like schools, libraries, and refuse collection. The amount you pay depends on the value of the property.Read more about council Tax in our glossary page.
- Band: F
- PARKINGDetails of how and where vehicles can be parked, and any associated costs.Read more about parking in our glossary page.
- Garage,Covered,Driveway
- GARDENA property has access to an outdoor space, which could be private or shared.
- Front garden,Rear garden
- ACCESSIBILITYHow a property has been adapted to meet the needs of vulnerable or disabled individuals.Read more about accessibility in our glossary page.
- Ask agent
Energy performance certificate - ask agent
Great Lane, Reach, CB25
Add an important place to see how long it'd take to get there from our property listings.
__mins driving to your place
Get an instant, personalised result:
- Show sellers you’re serious
- Secure viewings faster with agents
- No impact on your credit score
Your mortgage
Notes
Staying secure when looking for property
Ensure you're up to date with our latest advice on how to avoid fraud or scams when looking for property online.
Visit our security centre to find out moreDisclaimer - Property reference 01a9786a-27b8-4198-a11c-51fe39a30dc1. The information displayed about this property comprises a property advertisement. Rightmove.co.uk makes no warranty as to the accuracy or completeness of the advertisement or any linked or associated information, and Rightmove has no control over the content. This property advertisement does not constitute property particulars. The information is provided and maintained by Hockeys, Newmarket. Please contact the selling agent or developer directly to obtain any information which may be available under the terms of The Energy Performance of Buildings (Certificates and Inspections) (England and Wales) Regulations 2007 or the Home Report if in relation to a residential property in Scotland.
*This is the average speed from the provider with the fastest broadband package available at this postcode. The average speed displayed is based on the download speeds of at least 50% of customers at peak time (8pm to 10pm). Fibre/cable services at the postcode are subject to availability and may differ between properties within a postcode. Speeds can be affected by a range of technical and environmental factors. The speed at the property may be lower than that listed above. You can check the estimated speed and confirm availability to a property prior to purchasing on the broadband provider's website. Providers may increase charges. The information is provided and maintained by Decision Technologies Limited. **This is indicative only and based on a 2-person household with multiple devices and simultaneous usage. Broadband performance is affected by multiple factors including number of occupants and devices, simultaneous usage, router range etc. For more information speak to your broadband provider.
Map data ©OpenStreetMap contributors.





