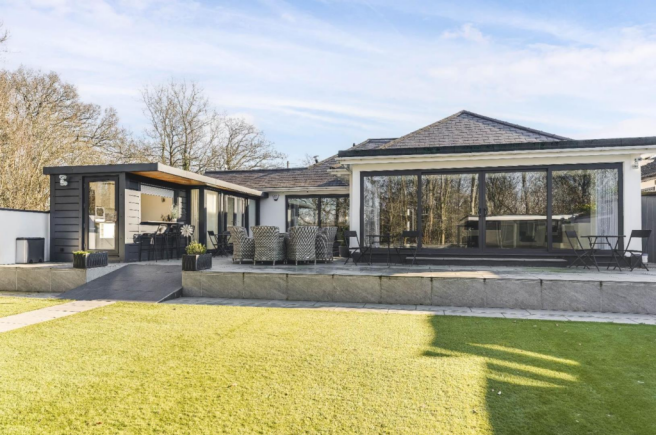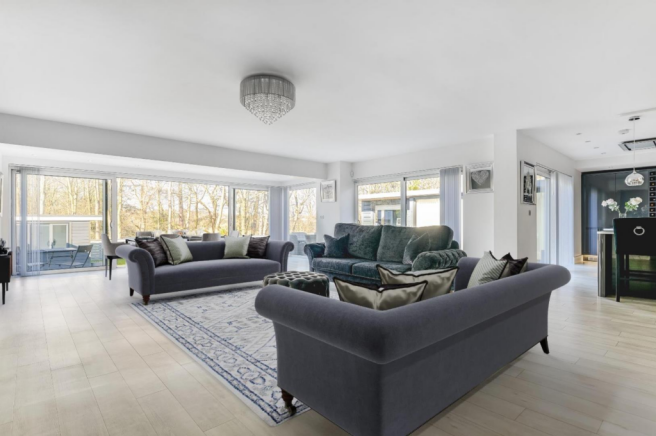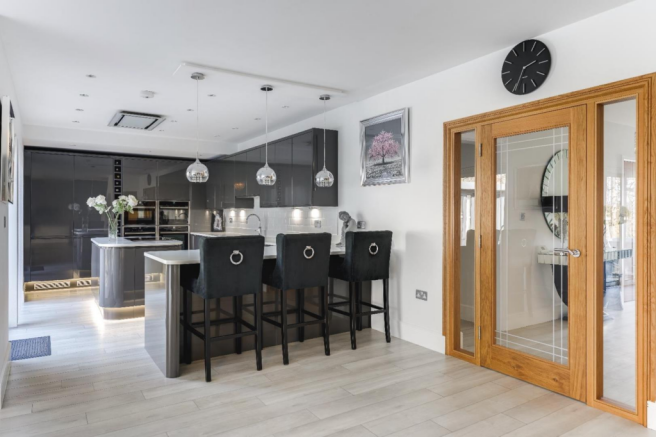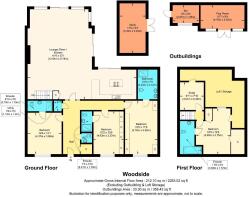Vineyards Road, Northaw, Potters Bar

- PROPERTY TYPE
Detached
- BEDROOMS
4
- BATHROOMS
4
- SIZE
Ask agent
- TENUREDescribes how you own a property. There are different types of tenure - freehold, leasehold, and commonhold.Read more about tenure in our glossary page.
Freehold
Key features
- Chain-free 2641 sq ft detached gated residence built to an exceptional standard!
- Large kitchen/diner, and family room with doors leading to the garden, perfect for entertaining.
- Four generously sized bedrooms, all with ensuite facilities for added comfort and privacy.
- Welcoming hallway filled with natural light and featuring a large storage/utility cupboard and cloakroom
- High end kitchen equipped with high-quality quartz worktops, a large island, and fully integrated Neff appliances.
- Inviting living area with built-in seating, a media wall, and a stunning feature fireplace.
- Underfloor heating, Amtico flooring, CCTV and high quality finish throughout
- Beautifully landscaped rear garden featuring multiple outbuildings, including an outdoor kitchen/bar, games room and gym.
- Prime location in the charming village of Northaw, a short distance from Cuffley and Potters Bar with various shops and amenities.
- Exceptional transport links with easy access to major roads & Potters Bar station, providing direct trains to King’s Cross in under 20 minutes.
Description
Step Inside - The exceptional quality of this property is immediately apparent upon entering the bright and spacious hallway. Integrated into the side wall are a convenient intercom system and gate access panel, while a luxurious cloakroom is located just off the entrance.
The rear of the home opens into a remarkable open-plan family room and kitchen, with triple patio doors framing the stunning garden and providing completely private, sweeping views over the exclusive mature woodland.
The chef-inspired modern kitchen features a large island, luxurious quartz worktops, and a full suite of integrated Neff appliances, including three ovens, a microwave, dishwasher, fridge/freezer, and a Quooker tap. A breakfast bar offers casual dining, and the sophisticated lighting and premium cabinetry underscore the quality. A practical storage and utility cupboard with a washing machine and tumble dryer is conveniently situated off the hallway.
The lounge area provides a cozy retreat with built-in seating and a media wall, highlighted by a striking feature fireplace. The rear of the property offers a substantial dining area, easily accommodating a 12-seater table.
Three generous double bedrooms, each with fitted wardrobes and en-suite facilities, are located at the front of the property. The largest includes electronic hoisting tracks, which the owner is willing to remove if not needed.
Upstairs, a further spacious double bedroom awaits, complete with an en-suite and ample storage. The upper level also features a flexible additional room, ideal for a study, gym, walk-in wardrobe, or extra storage.
This home is a testament to high-quality living, where modern design and thoughtful functionality converge to create a truly exceptional residence.
Step Outside - Stepping outside reveals a sunny garden oasis, a natural extension of the indoor living space. Immediately behind the property, high-quality grey patio tiles flow seamlessly onto a lush Astro turf area, creating an inviting space for relaxation and enjoyment.
To the right, discover two versatile outbuildings: one currently configured as a home office, cozy snug, and games room, and the other a fully equipped outdoor kitchen and bar, complete with a convenient electric roller shutter. In the rear left corner, a further outbuilding, fully air-conditioned and currently used as a gym, supports an active lifestyle.
The meticulously landscaped garden prioritizes privacy while offering breathtaking views across the tranquil private woodland.
At the front, attractive electric gates ensure secure access, complemented by generous parking. Practical side access to the garden is available on both sides of the property, enhancing its functionality and overall appeal.
Option 2 (Focusing on the lifestyle and amenities):
The outdoor space is a true extension of this exceptional home, offering a sunny garden retreat. Directly off the rear, a stylish grey tiled patio transitions effortlessly to a vibrant Astro turf lawn, perfect for outdoor lounging and activities.
Enhancing the outdoor lifestyle are two distinct outbuildings to the right: a versatile space currently serving as a home office, snug, and games room, and a fantastic outdoor kitchen and bar, complete with an electric roller shutter for easy use. To the rear left, a dedicated, air-conditioned gym caters to fitness enthusiasts.
Designed with both privacy and views in mind, the beautifully landscaped garden offers a serene backdrop of the adjacent private woodland.
Secure electric gates provide an elegant entrance to the front of the property, which also offers ample parking. Convenient side access to the garden on both sides further adds to the practicality of this remarkable home.
Location - Nestled within the scenic embrace of Northaw village, this property offers a serene lifestyle without sacrificing accessibility to nearby urban conveniences. The cherished Judges Pub, a local institution known for its inviting atmosphere and superb cuisine, is within easy reach.
Northaw's strategic location places it near the bustling towns of Cuffley and Potters Bar, both providing a diverse array of retail, dining, and essential amenities. For those commuting to the city, Potters Bar station is a mere 7-minute drive, offering swift and direct train services to London King's Cross in under 20 minutes.
Families are drawn to Northaw by its well-regarded local school. Furthermore, the village enjoys excellent arterial road links, with quick access to the A10, M25, and A1, facilitating seamless travel throughout the region.
Beyond its convenient location, Northaw is a gateway to beautiful countryside, offering a wealth of opportunities for outdoor pursuits such as walking and cycling. The village exudes a warm, community-centric charm, making it an exceptionally desirable place to reside.
Brochures
Vineyards Road, Northaw, Potters BarBrochure- COUNCIL TAXA payment made to your local authority in order to pay for local services like schools, libraries, and refuse collection. The amount you pay depends on the value of the property.Read more about council Tax in our glossary page.
- Ask agent
- PARKINGDetails of how and where vehicles can be parked, and any associated costs.Read more about parking in our glossary page.
- Yes
- GARDENA property has access to an outdoor space, which could be private or shared.
- Yes
- ACCESSIBILITYHow a property has been adapted to meet the needs of vulnerable or disabled individuals.Read more about accessibility in our glossary page.
- Ask agent
Energy performance certificate - ask agent
Vineyards Road, Northaw, Potters Bar
Add an important place to see how long it'd take to get there from our property listings.
__mins driving to your place

Your mortgage
Notes
Staying secure when looking for property
Ensure you're up to date with our latest advice on how to avoid fraud or scams when looking for property online.
Visit our security centre to find out moreDisclaimer - Property reference 33846885. The information displayed about this property comprises a property advertisement. Rightmove.co.uk makes no warranty as to the accuracy or completeness of the advertisement or any linked or associated information, and Rightmove has no control over the content. This property advertisement does not constitute property particulars. The information is provided and maintained by Greenhill Sales and Lettings Limited, Hertford. Please contact the selling agent or developer directly to obtain any information which may be available under the terms of The Energy Performance of Buildings (Certificates and Inspections) (England and Wales) Regulations 2007 or the Home Report if in relation to a residential property in Scotland.
*This is the average speed from the provider with the fastest broadband package available at this postcode. The average speed displayed is based on the download speeds of at least 50% of customers at peak time (8pm to 10pm). Fibre/cable services at the postcode are subject to availability and may differ between properties within a postcode. Speeds can be affected by a range of technical and environmental factors. The speed at the property may be lower than that listed above. You can check the estimated speed and confirm availability to a property prior to purchasing on the broadband provider's website. Providers may increase charges. The information is provided and maintained by Decision Technologies Limited. **This is indicative only and based on a 2-person household with multiple devices and simultaneous usage. Broadband performance is affected by multiple factors including number of occupants and devices, simultaneous usage, router range etc. For more information speak to your broadband provider.
Map data ©OpenStreetMap contributors.




