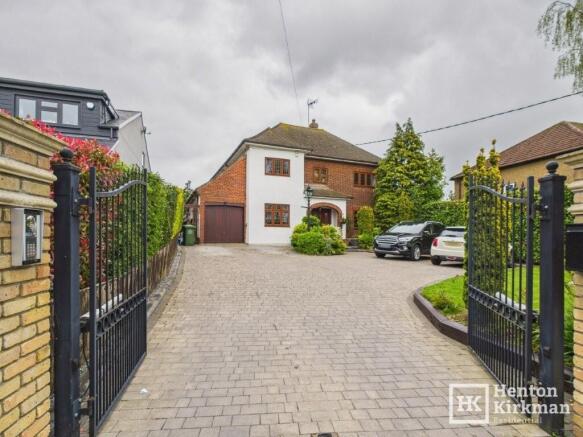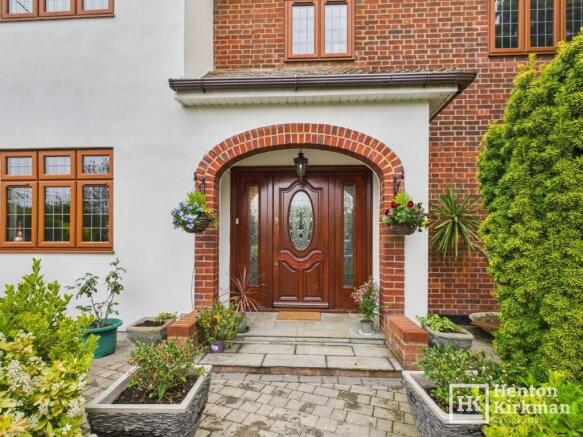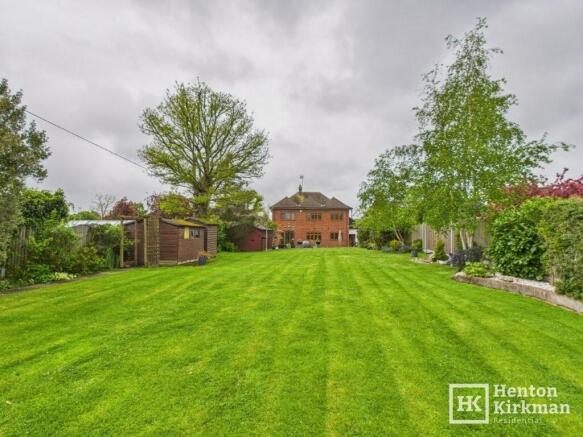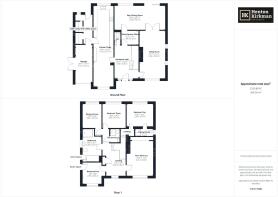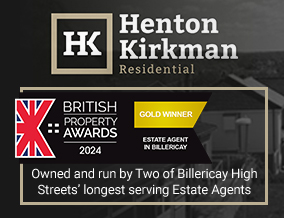
Kennel Lane, Billericay, Essex, CM11

- PROPERTY TYPE
Detached
- BEDROOMS
5
- BATHROOMS
2
- SIZE
2,196 sq ft
204 sq m
- TENUREDescribes how you own a property. There are different types of tenure - freehold, leasehold, and commonhold.Read more about tenure in our glossary page.
Ask agent
Key features
- Impressive 1950s Family Home Set Behind Gates With Open Views
- Welcoming Entrance Hall With Parquet Flooring
- Five Spacious Double Bedrooms Including En Suite Shower Room
- Three Modern Bath/Shower Rooms Including A Large Four-Piece Family Suite
- Bright Lounge With Parquet Flooring, Fireplace, And Folding Doors To Day Room
- Side Lobby With Utility Area, Storage Rooms, And Internal Garage Access
- Secure Gated Driveway With Ample Parking, Lawn Area, And Established Shrub Beds
- Gas Radiator Heating and Double Glazed Windows
- Beautiful 210ft Garden With Patio, Lawns, Retired Vegetable Plot, And Storage Sheds
Description
Offering a rare combination of period charm, substantial living space, and well maintained gardens, the property enjoys views over open land opposite that is not earmarked for development-ensuring the surrounding green spaces and the much-loved sledging hill will remain untouched.
The home offers five generously proportioned double bedrooms, each accessed from a wide and airy landing lit by a large front-facing window. These bedrooms have use of the exceptionally spacious family bathroom, complete with a four-piece white suite and two additional modern shower rooms, making this a truly functional and versatile home for larger households.
On the ground floor, a centrally positioned entrance door, flanked by side panels in classic 1950s style, opens into an impressive reception hall laid with original parquet flooring.
A crafted wood staircase with cupboards under and turned balustrades adds a timeless elegance to this welcoming space. Off the hall is a private study-ideal for working from home-a useful downstairs cloakroom, and a bright, comfortable lounge also featuring parquet flooring, an open fireplace, and folding doors that connect to an expansive rear games room or additional sitting area. These combined spaces offer flexibility for both relaxed family living and large-scale entertaining.
The kitchen stretches from the front to the rear of the house and measures approx. 36' in length. It provides ample space for dining, casual seating, and future scope for modernisation or extension if desired. Just off the kitchen, a side lobby leads to a designated utility area and a series of practical storage spaces, along with access to the rear garden and the attached garage.
The rear garden is a remarkable feature of this property, extending to approximately 200' and offers a private, peaceful retreat for outdoor living. Framed by established borders and mature trees, the garden includes a central lawn, a once-thriving vegetable patch at the far end, and a playful zip line-an adventurous touch that's provided endless fun over the years, though newcomers are advised to approach with caution!
Homes of this age and scale, set on such generous plots and with this degree of privacy and outlook, are increasingly rare in Billericay. This is a unique opportunity to secure a substantial family home with character, charm, and future potential in a special setting.
ACCOMODATION AS FOLLOWS...
HALLWAY 4.55m x 3.35m (14'11 x 10'11)
A stunning, spacious entrance hall featuring original parquet flooring, creates an immediate sense of grandeur upon arrival.
This impressive space perfectly sets the tone for the size and character of the home.
The hallway includes under-stairs storage and a traditional 1950s style wooden entrance door with glazed side panels that help flood the space with light.
CLOAKROOM
Finished with tiled flooring and half-tiled walls, the cloakroom includes a white suite comprising a low-level WC and a wall-mounted hand basin.
CENTRAL STUDY .32m x 1.88m (7'7 x 6'2)
A practical home office or study space, complete with spotlighting and open access to the rear reception room-perfect for working from home or managing household tasks.
LIVING ROOM 6.59m x 3.58m (21'7 x 11'9)
A generous yet cosy living area with a large front window and two charming stained-glass side windows.
The room features parquet flooring, a brick-built fireplace with a gas fire, and a timber mantel.
Folding doors open to the adjoining day room, allowing the space to transform into a vast area ideal for entertaining and large family gatherings throughout the year.
KITCHEN/DINER 11.16m x 2.71m (36'7 x 8'10)
This front to back kitchen/diner is fitted out in a range of cream shaker-style units, laminate worktops, tiled splashbacks, and both under-pelmet and low-level LED lighting, the kitchen offers ample storage.
Appliances include a stainless steel 1.5 bowl sink, space for a dishwasher, built-in five-ring gas hob with extractor, double oven and grill, and space for an American-style fridge freezer.
A fitted breakfast bar with a TV point complements the layout, while a dedicated dining area sits perfectly under the front window.
A PVC door provides access to the side lobby.
SIDE LOBBY 4.15m x 2.42m (13'6 x 7'9)
This side section of the home comprises three practical areas.
One serves as a utility space housing the gas boiler, with worktop space, plumbing and provisions for a washing machine and tumble dryer.
The remaining two areas provide excellent storage solutions and access to both the garden and garage.
LANDING
A lovely spacious and light-filled landing with a large front window and an attractive turned balustrade staircase leading to both sides of the home.
It features an airing cupboard and classic wood architraves to the doors, adding warmth and charm to this generous space.
MAIN BEDROOM 4.81m x 3.56m (15'9 x 11'8)
A well-proportioned double room with a front-facing window and a comprehensive range of built-in wardrobes, offering excellent storage.
BEDROOM TWO 3.73m x 3.28m (12'2 x 10'9)
Positioned off the extended part of the stairs and with its own landing, this room enjoys an added sense of privacy.
Rear-facing and spacious, it could easily serve as an alternative main bedroom. It also benefits from direct access to a private en suite.
EN SUITE
Fully tiled and well-presented, this en suite includes a three-piece white suite with push-button WC, a corner shower cubicle, and a modern wash basin with drawers below and a mixer tap. A chrome heated towel rail completes the modern style to this room.
BEDROOM THREE 3.29m x 3.16m (10'9 x 10'4)
Another central rear facing bedroom featuring sliding door wardrobes.
BEDROOM FOUR 3.29m x 2.6m (10'9 x 8'6)
This rear-facing bedroom has laminate flooring and a views over the garden.
Conveniently both bedrooms three and four are ideally situated just by the next shower room.
SHOWER ROOM
This is conveniently positioned for family use, particularly by those in bedrooms three and four.
With tiled floors and walls, the room includes a white suite with push-button WC, a wash basin, and a shower cubicle.
BEDROOM FIVE 2.95m x 2.66m (9'8 x 8'8)
Located at the front of the property, this bright bedroom offers attractive views across the fields opposite. It also has a door opening to a useful eaves storage cupboard.
FAMILY BATHROOM 4.49m x 2.73m (14'8 x 8'11)
A notably large bathroom-perhaps the most spacious you'll find.
With tiled walls and a porcelain-tiled floor, it comprises a four-piece white suite: a walk-in corner shower with Aqualisa unit, a moulded bath with central waterfall tap, a push-button WC, and a modern basin with mixer tap.
Additional features include an extractor fan and recessed spotlights.
OUTSIDE
The plot measures approx 0.3 Acre (322' x 54') and consists as follows..
FRONT GARDEN & DRIVEWAY
Enclosed by a brick retaining wall to the front and with pillars, the gated frontage includes an entryphone system for added security.
A wide driveway offers generous off-street parking and is complimented by lawn and mature planting.
Steps lead up to the front entrance, with a useful store area to one side and gated access to the rear garden on the other.
GARAGE 5.17m x 2.42m (16'11 x 7'11)
A part integral attached garage with an electric up-and-over double door, power, and lighting, offering additional secure parking or workshop space.
REAR GARDEN
Extending approximately 210', the rear garden is a real highlight.
It begins with a paved patio area enclosed by a raised shrub bed, this patio then has a few steps leading upto the central lawn framed by established boundaries and planting.
Within this main garden area are also five storage sheds, one of which has power and lighting.
At the far end of the garden lies a retired vegetable plot, while to one side, an old zip line remains-though buyers are advised to assess its condition before use!
Brochures
Our Brochure- COUNCIL TAXA payment made to your local authority in order to pay for local services like schools, libraries, and refuse collection. The amount you pay depends on the value of the property.Read more about council Tax in our glossary page.
- Ask agent
- PARKINGDetails of how and where vehicles can be parked, and any associated costs.Read more about parking in our glossary page.
- Garage,Driveway,Off street
- GARDENA property has access to an outdoor space, which could be private or shared.
- Front garden,Patio,Private garden,Enclosed garden,Rear garden,Terrace,Back garden
- ACCESSIBILITYHow a property has been adapted to meet the needs of vulnerable or disabled individuals.Read more about accessibility in our glossary page.
- Ask agent
Energy performance certificate - ask agent
Kennel Lane, Billericay, Essex, CM11
Add an important place to see how long it'd take to get there from our property listings.
__mins driving to your place
Get an instant, personalised result:
- Show sellers you’re serious
- Secure viewings faster with agents
- No impact on your credit score
Your mortgage
Notes
Staying secure when looking for property
Ensure you're up to date with our latest advice on how to avoid fraud or scams when looking for property online.
Visit our security centre to find out moreDisclaimer - Property reference 2676. The information displayed about this property comprises a property advertisement. Rightmove.co.uk makes no warranty as to the accuracy or completeness of the advertisement or any linked or associated information, and Rightmove has no control over the content. This property advertisement does not constitute property particulars. The information is provided and maintained by Henton Kirkman Residential, Billericay. Please contact the selling agent or developer directly to obtain any information which may be available under the terms of The Energy Performance of Buildings (Certificates and Inspections) (England and Wales) Regulations 2007 or the Home Report if in relation to a residential property in Scotland.
*This is the average speed from the provider with the fastest broadband package available at this postcode. The average speed displayed is based on the download speeds of at least 50% of customers at peak time (8pm to 10pm). Fibre/cable services at the postcode are subject to availability and may differ between properties within a postcode. Speeds can be affected by a range of technical and environmental factors. The speed at the property may be lower than that listed above. You can check the estimated speed and confirm availability to a property prior to purchasing on the broadband provider's website. Providers may increase charges. The information is provided and maintained by Decision Technologies Limited. **This is indicative only and based on a 2-person household with multiple devices and simultaneous usage. Broadband performance is affected by multiple factors including number of occupants and devices, simultaneous usage, router range etc. For more information speak to your broadband provider.
Map data ©OpenStreetMap contributors.
