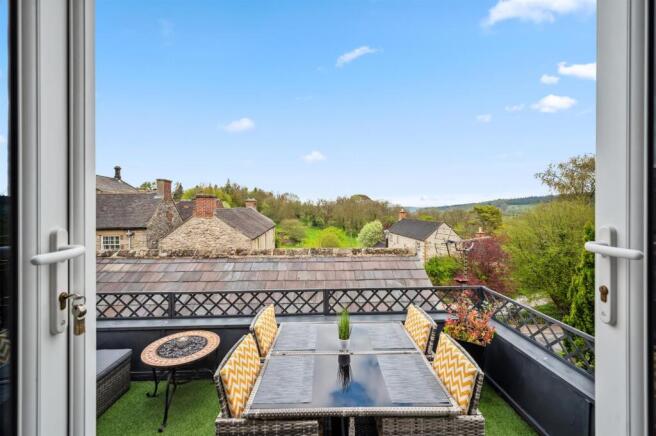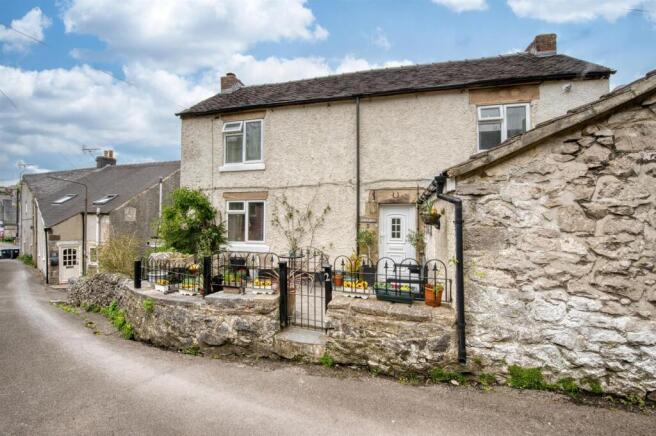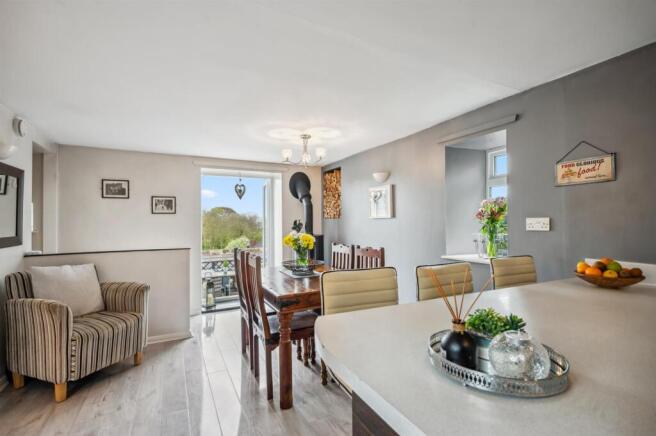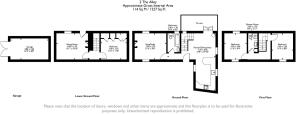
The Alley, Middleton

- PROPERTY TYPE
Detached
- BEDROOMS
4
- BATHROOMS
2
- SIZE
1,227 sq ft
114 sq m
- TENUREDescribes how you own a property. There are different types of tenure - freehold, leasehold, and commonhold.Read more about tenure in our glossary page.
Freehold
Key features
- Elevated far-reaching panoramic views
- Large terrace off kitchen-diner with space for dining and seating
- Three versatile outdoor spaces
- Off-road parking for 1-2 vehicles
- Large garage-workshop
- Modern bespoke fitted kitchen
- On quiet lane in the heart of this popular village
- Upgraded to a very high standard
- Stylish decor and immaculately presented
- 3 storey home with 4 bedrooms and 2 bathrooms
Description
Set across three storeys on a quiet lane in the centre of the village, enter the home from the front dining patio area into the middle (ground) floor. The stunning kitchen-diner opens out on the right and double French doors open onto that splendid large terrace. On this floor, the current owners use what has previously been a fourth bedroom as a combined snug/study and the main bathroom is adjacent to that.
On the lower ground floor is a delightful sitting room, a bedroom with huge utility cupboard (more on that later!) and a sheltered outdoor seating area betwixt the off-road parking space and cavernous garage/workshop. In keeping with the versatility of this home, that outdoor seating area was previously a second parking space and can easily be reinstated as such.
To the first floor are two more double bedrooms and a shower room.
Middleton-by-Wirksworth is a small hilltop village with a multitude of walks and cycling routes leading from the village. Two differing pubs - the Nelson and Rising Sun - offer real ale and cooked meals. Wirksworth, with independent shops and restaurants, a health centre, schools and much more is within walking distance. The Peak District, Carsington Water and the High Peak Trail are all on your doorstep.
Front Of The Home - Accessed up a gentle rise from Main Street, the off-road parking space on the left has a timber fence and gate, opening into the lower ground floor seating area and garage-workshop. Between the driveway and The Alley is a small rockery garden and steps leading up to the front dining patio area. A dry stone wall with decorative iron fence above forms the front boundary. This wide paved patio has plenty of room for seating and outdoor dining.
The stone-built cottage has a tiled roof and an outside light beside the uPVC part-glazed front door. This is a very pleasant, quiet spot for a drink and natter with any passing neighbours.
Kitchen-Diner - 7.25 x 6.05 (23'9" x 19'10") - This is an uplifting bright and airy entrance to the home. Light floods in from the east-facing double French doors to the terrace and a tall south-facing window. The room has light oak-effect laminate flooring, which flows seamlessly through towards the lounge and family bathroom. Stairs to the first floor are immediately in front, with stairs to the lower ground floor in the top-left corner.
The sleek modern bespoke fitted kitchen has a vaulted beamed ceiling. On the right, the specially-built corner unit has a chest-height AEG double oven and grill. A long, deep worktop extends around to the left and incorporates a four-ring electric hob with a brushed chrome and glass extractor fan above. The large east-facing window above the sink demonstrates the sheer depth of the thick walls. That sink is a modern Franke-branded angular stainless steel 1.5 sink with chrome mixer tap. There are a large number of low-level cabinets including a fitted AEG dishwasher. We love the unique sparkly splashback tiling at the back of the worktops too!
There are two ceiling light fittings and a small window looking out to the front dining patio.
The dining area has a huge cylindrical modern log burner with flue set upon a large plinth. There is space for a six-seater dining table and additional seating or furniture. This area of the room also has a ceiling light fitting, wall lights and doors out to the terrace.
Terrace - This simply wonderful space has lots of room for an outdoor dining set and additional seating. It is not overlooked and so this private area has panoramic south and east facing views over the village rooftops to the verdant countryside beyond. The terrace has a natural feel, with painted low level walls and fencing with integral lighting. There are additional wall-mounted lights too and external power points.
This is a peaceful and serene spot for relaxing and dining all day long.
Bedroom Two (Currently A Snug-Study) - 3.5 x 2.75 (11'5" x 9'0") - Previously a fourth bedroom, this room is now utilised by the current owners as a combined snug and home office. The spacious dual aspect room is flooded with natural light from the windows at each end - and the light feel is enhanced by the crisp white walls and high ceiling. The room has pine-effect laminate flooring, a modern electric fire on a plinth and ceiling light fitting.
Bathroom - 2.4 x 1.3 (7'10" x 4'3") - The contemporary bathroom has a long rectangular bath with chrome taps, a ceramic WC and chrome vertical heated towel rail. A ceramic sink with waterfall chrome mixer tap sits atop a white vanity unit. The room also has a cute deep-set window, recessed ceiling spotlights and extractor fan.
Stairs To Lower Ground Floor - Carpeted stairs wend down from the dining area to the landing at lower ground floor level. There is a sturdy oak beam - which flows into the sitting room and bedroom - and ceiling light fitting overhead and there is also a wall-mounted electric heater.
Bedroom One - 3.4 x 3.35 (11'1" x 10'11") - Doubling up as an ingenious utility room, this spacious double is currently used as an occasional guest bedroom. So when the wardrobe doors open to reveal deep spaces housing a fridge-freezer, washing machine and tumble dryer, we marvelled at the clever use of the room. The left-hand wardrobe door opens to reveal an actual wardrobe! It has a hanging rail and there are three large high-level cupboards above. The room is carpeted and has a ceiling light fitting and wall-mounted electric heater.
Sitting Room - 4 x 3.3 (13'1" x 10'9") - We adore this beautiful cosy space. The original stone fireplace and substantial oak ceiling beam add character to this lovely room. There is an electric fire within the fireplace and, in the top corner, a cute cubby hole with oak door houses the meter cupboard.
The room has light oak-effect laminate flooring, two ceiling light fittings, wall lights, a radiator and tall window. A part-glazed uPVC door with fitted blinds and recessed floor barrier mat opens to the lower ground floor garden area.
There is plenty of room here for sofas and additional furniture - and in a home full of versatile rooms, this could even be another bedroom with private terrace.
Lower Garden - This private sheltered space is bounded by stone walls on the two longest sides and a timber fence and gate out to the driveway. As mentioned earlier, this area could quite easily be reinstated to become a second parking space. There is plenty of room here currently for seating, a log store and barbecue.
Garage - 4.8 x 2.65 (15'8" x 8'8") - This huge garage-workshop has a concrete floor and brick/stone walls and wide timber doors. It's a cool storage space with lighting and power.
Stairs To Second Floor Landing - Carpeted stairs lead up from the ground floor to an extensive L-shaped landing. It has a vaulted ceiling with exposed oak beams and light fitting. Matching white panelled doors with chrome handles lead into two double bedrooms and a shower room.
Bedroom Three - 3.5 x 2.65 (11'5" x 8'8") - Currently used as a dedicated dressing room, this double bedroom has a vaulted ceiling and large west-facing window. The room is carpeted and has a radiator and ceiling light fitting.
Shower Room - 2.6 x 1.2 (8'6" x 3'11") - With added sparkle! A large corner cubicle has curved glass doors and houses an electric shower with rainforest shower head and sparkly easy-clean walls. The wide vanity unit has drawers and a curved ceramic sink with chrome mixer tap. There is a ceramic WC with integral flush and contemporary tiled floor, chrome vertical heated towel rail, extractor fan, ceiling light fitting and a tall fitted cupboard on the right.
Bedroom Four - 3.5 x 2.85 (11'5" x 9'4") - This beautiful dual aspect room has far-reaching east facing views. It is another room with a vaulted beamed ceiling and light fitting. The room is carpeted and has a radiator and plenty of room for a double bed and additional furniture.
*N.B. EPC pending*
Brochures
The Alley, MiddletonBrochure- COUNCIL TAXA payment made to your local authority in order to pay for local services like schools, libraries, and refuse collection. The amount you pay depends on the value of the property.Read more about council Tax in our glossary page.
- Band: C
- PARKINGDetails of how and where vehicles can be parked, and any associated costs.Read more about parking in our glossary page.
- Yes
- GARDENA property has access to an outdoor space, which could be private or shared.
- Yes
- ACCESSIBILITYHow a property has been adapted to meet the needs of vulnerable or disabled individuals.Read more about accessibility in our glossary page.
- Ask agent
Energy performance certificate - ask agent
The Alley, Middleton
Add an important place to see how long it'd take to get there from our property listings.
__mins driving to your place
Get an instant, personalised result:
- Show sellers you’re serious
- Secure viewings faster with agents
- No impact on your credit score
Your mortgage
Notes
Staying secure when looking for property
Ensure you're up to date with our latest advice on how to avoid fraud or scams when looking for property online.
Visit our security centre to find out moreDisclaimer - Property reference 33847156. The information displayed about this property comprises a property advertisement. Rightmove.co.uk makes no warranty as to the accuracy or completeness of the advertisement or any linked or associated information, and Rightmove has no control over the content. This property advertisement does not constitute property particulars. The information is provided and maintained by Bricks and Mortar, Wirksworth. Please contact the selling agent or developer directly to obtain any information which may be available under the terms of The Energy Performance of Buildings (Certificates and Inspections) (England and Wales) Regulations 2007 or the Home Report if in relation to a residential property in Scotland.
*This is the average speed from the provider with the fastest broadband package available at this postcode. The average speed displayed is based on the download speeds of at least 50% of customers at peak time (8pm to 10pm). Fibre/cable services at the postcode are subject to availability and may differ between properties within a postcode. Speeds can be affected by a range of technical and environmental factors. The speed at the property may be lower than that listed above. You can check the estimated speed and confirm availability to a property prior to purchasing on the broadband provider's website. Providers may increase charges. The information is provided and maintained by Decision Technologies Limited. **This is indicative only and based on a 2-person household with multiple devices and simultaneous usage. Broadband performance is affected by multiple factors including number of occupants and devices, simultaneous usage, router range etc. For more information speak to your broadband provider.
Map data ©OpenStreetMap contributors.





