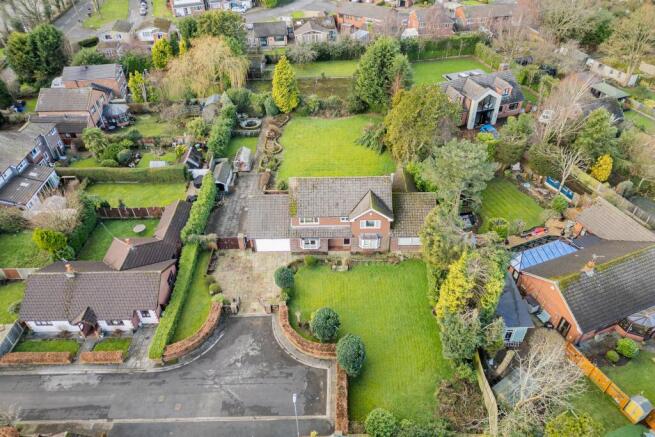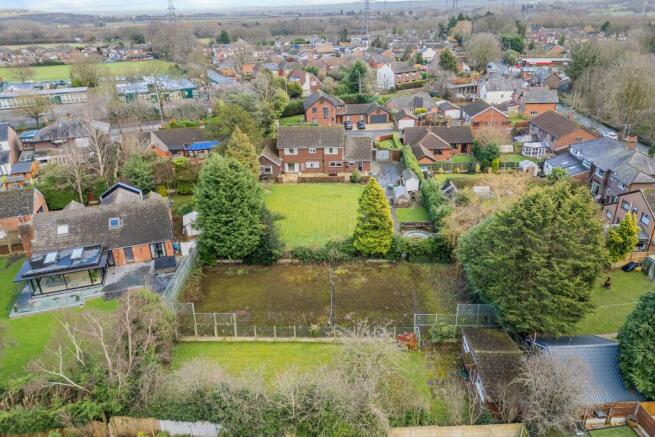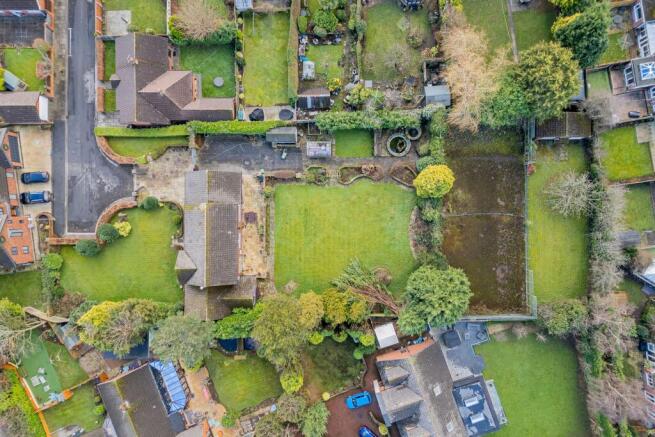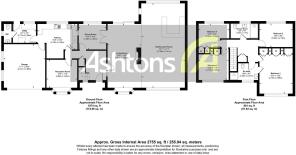
Mill Hey, Rainhill, L35

- PROPERTY TYPE
Detached
- BEDROOMS
4
- BATHROOMS
2
- SIZE
2,755 sq ft
256 sq m
- TENUREDescribes how you own a property. There are different types of tenure - freehold, leasehold, and commonhold.Read more about tenure in our glossary page.
Freehold
Key features
- An incredible opportunity to purchase a detached home with a parcel of land in Rainhill with outline planning permission for the creation of two executive detached homes
- This property is ideal for an extended family joint purchase, where the additional plots could be developed into a home for elderly parents or future homes for children
- Located on Mill Hey in Rainhill of Mill Lane. A very popular residential area close to amenities and local schooling
- Full details of the approved scheme for the two new homes can be found on the St Helens planning portal by searching under the reference P/2024/0306OUP
- Please request our estimated GDV from our dedicated new homes sales team who have already reviewed and priced the scheme, full resale packages for the dwellings also available
- This is a unique opportunity to build an exclusive development of grand design style homes in a prime village location with an existing detached home already in situ
- Site to be sold is freehold with vacant possession upon completion
- Mains water, electricity, gas and drainage are available within close proximity to the site but purchasers must make their own enquiries of the individual service providers
Description
A truly unique opportunity to purchase an incredible detached home on a large plot with the additional benefit of outline planning permission for two further homes in the garden. This property is ideal for an extended family joint purchase, where the additional plots could be developed into a home for elderly parents or future homes for children, creating the perfect multigenerational family living arrangement.
A rare and exciting opportunity to acquire a prime detached home in one of Rainhill's most favoured positions with the additional benefit (if required) of a development site with outline planning permission for two contemporary detached homes in the rear garden. The overall site is around 0.75 acres and is currently utilised as a huge rear garden with tennis courts and a large lawned area. The site may suit families looking to create a compound on one site or developers looking to construct two new executive homes.
3 Mill Hey, Rainhill – A Substantial & Impressive Detached Family Home
An exceptional opportunity to acquire a spacious and beautifully maintained 4-bedroom detached home, situated within a private cul-de-sac in the sought-after village of Rainhill. This freehold property offers nearly 2,800 sq ft of versatile living space, including a double garage, a snooker room, and generous gardens, making it an ideal family residence. The plot measures around ¾ of an acre in total and is a freehold title.
Key Features:
4 Double Bedrooms – Well-proportioned rooms, perfect for family living
Spacious Living Areas – Including a large lounge, dining room, and an additional reception room
Snooker Room – A standout feature for entertainment and leisure
Integrated Double Garage – Secure parking with additional driveway space
Expansive Frontage & Rear Garden – Offering privacy and ample outdoor space
Highly Desirable Location – Nestled in a quiet cul-de-sac near the heart of Rainhill
This substantial home has been lovingly occupied by the same family since its construction, reflecting its excellent condition and warm, welcoming atmosphere. The rear garden provides a peaceful retreat, perfect for relaxation and outdoor entertainment.
On 12th December 2024, Planning Application No. P/2024/0306/OUP was approved, granting outline consent (subject to reserved matters) for the construction of two executive homes, each measuring 280 sqm. The approved plans provide for both properties to be accessed via a newly installed roadway from Mill Hey, with front parking and spacious, westerly facing rear gardens designed to capture the afternoon and evening sun.
Mains water, gas, electricity, and drainage are available nearby, though prospective purchasers must conduct their own inquiries with service providers Full details and plans for the proposed homes can be found in the attached documents or viewed on the St Helens planning portal under reference P/2024/0306/OUP.
Parking - Garage
Parking - Driveway
- COUNCIL TAXA payment made to your local authority in order to pay for local services like schools, libraries, and refuse collection. The amount you pay depends on the value of the property.Read more about council Tax in our glossary page.
- Band: G
- PARKINGDetails of how and where vehicles can be parked, and any associated costs.Read more about parking in our glossary page.
- Garage,Driveway
- GARDENA property has access to an outdoor space, which could be private or shared.
- Private garden
- ACCESSIBILITYHow a property has been adapted to meet the needs of vulnerable or disabled individuals.Read more about accessibility in our glossary page.
- Ask agent
Energy performance certificate - ask agent
Mill Hey, Rainhill, L35
Add an important place to see how long it'd take to get there from our property listings.
__mins driving to your place
Get an instant, personalised result:
- Show sellers you’re serious
- Secure viewings faster with agents
- No impact on your credit score
Your mortgage
Notes
Staying secure when looking for property
Ensure you're up to date with our latest advice on how to avoid fraud or scams when looking for property online.
Visit our security centre to find out moreDisclaimer - Property reference f977b6fb-003c-4c50-a4bd-dbd8b79faecc. The information displayed about this property comprises a property advertisement. Rightmove.co.uk makes no warranty as to the accuracy or completeness of the advertisement or any linked or associated information, and Rightmove has no control over the content. This property advertisement does not constitute property particulars. The information is provided and maintained by Ashtons Estate Agency, Widnes. Please contact the selling agent or developer directly to obtain any information which may be available under the terms of The Energy Performance of Buildings (Certificates and Inspections) (England and Wales) Regulations 2007 or the Home Report if in relation to a residential property in Scotland.
*This is the average speed from the provider with the fastest broadband package available at this postcode. The average speed displayed is based on the download speeds of at least 50% of customers at peak time (8pm to 10pm). Fibre/cable services at the postcode are subject to availability and may differ between properties within a postcode. Speeds can be affected by a range of technical and environmental factors. The speed at the property may be lower than that listed above. You can check the estimated speed and confirm availability to a property prior to purchasing on the broadband provider's website. Providers may increase charges. The information is provided and maintained by Decision Technologies Limited. **This is indicative only and based on a 2-person household with multiple devices and simultaneous usage. Broadband performance is affected by multiple factors including number of occupants and devices, simultaneous usage, router range etc. For more information speak to your broadband provider.
Map data ©OpenStreetMap contributors.





