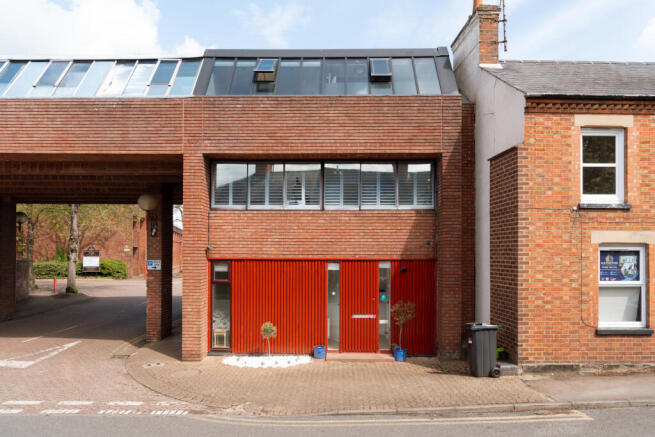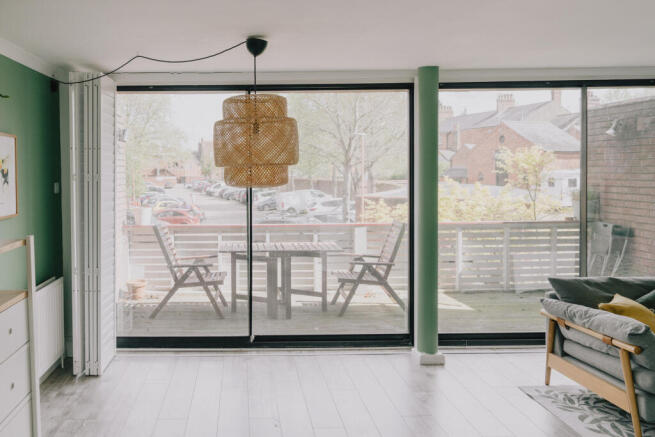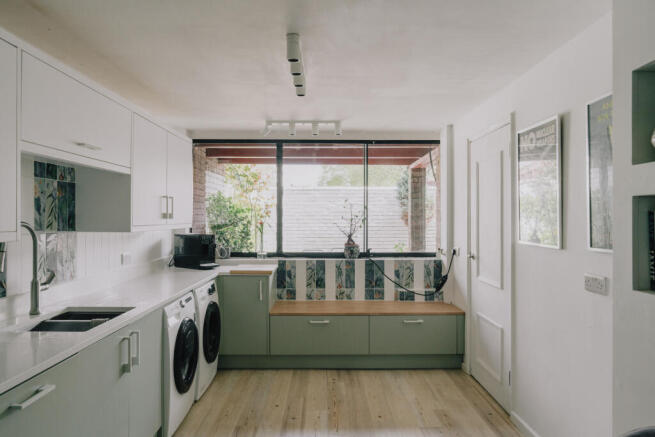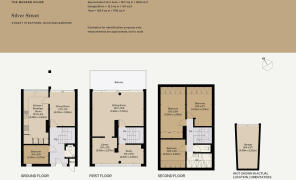
Silver Street, Stony Stratford, Buckinghamshire

- PROPERTY TYPE
Terraced
- BEDROOMS
4
- BATHROOMS
2
- SIZE
1,782 sq ft
166 sq m
- TENUREDescribes how you own a property. There are different types of tenure - freehold, leasehold, and commonhold.Read more about tenure in our glossary page.
Freehold
Description
The Building
Silver Street was a part of the postwar development of Milton Keynes, an ambitious new town created following the New Towns Act of 1965. It was laid out on a grid plan that incorporated the previously established towns of Bletchley, Wolverton and Stony Stratford. The development took inspiration from a variety of sources, including established local typologies and the work of Mies Van der Rohe.
This house was a part of a series of townhouses designed under Wayland Tunley and Derek Walker, the latter serving as chief architect to the Milton Keynes Development Corporation between 1970 and 1976. Historic England described the development, which has a Grade II listing, as “a skillfully designed and integrated terrace of townhouses which survive as an early phase of the significant post-war contributions of the Milton Keynes Development Corporation,” making “expressive use of brick [as] a modern interpretation of the local vernacular tradition”.
The Tour
Pillar-box red panelling runs along the lower section of this house’s frontage, a nod to the easy going, playful inclinations of its original design. The front door is cleverly concealed here, camouflaged amid the panelling’s fluted texture.
Entry is to a hallway, with the living spaces at the rear. The dining room is directly ahead and has sliding doors to a private patio; when left open, a seamlessness is fostered between inside and out. Adjacent is the kitchen, which has sage-green and white units above and below a quartz countertop. Appliances are integrated and include a Bosch oven, convection microwave and induction hob.
At the front of the ground floor is a bedroom that would equally make for a cosy snug. The original staircase winds up to the upper floors from the entrance hallway.
Upstairs, at the rear of the first floor, is a wonderful living room that opens to an elevated balcony. The space is generous, and has one of the original design’s exposed internal piers. There is a brilliant circularity to the entire floor; a library adjoins the living room, left open through an oversized opening, with a study adjacent. The latter two spaces are joined by a wide wall-to-wall bank of shuttered windows.
The same staircase ascends to the third level, where three bedrooms are sited, all with a bank of angled skylights. Two, including the principal, also have built-in wardrobes. All three are served by a wonderfully bright bathroom with a large angled bath with a shower overhead and another bank of angled skylights.
Outdoor Space
The house has two distinct outdoor spaces: a ground-floor courtyard and a first-floor balcony. The former has tall brick-bound walls and plenty of room for outdoor dining and a barbecue. Its elevated position gives the first-floor balcony far-reaching views; it also has space for a table and chairs or for deckchairs.
Accompanying the house is a garage located alongside some additional residents' parking.
The Area
Silver Street is in the part of Stony Stratford, a constituent town of Milton Keynes. A host of independent coffee shops can be found here, including local favourites Out of Office and Bean in Stony. There is also a farmers' market on the last Friday of every month with exceptional local produce, as well as Eat Street, a monthly street food event.
Milton Keynes is a 12-minute drive from the house. Known for its post-war modernist architecture, as well as Bletchley Park and the Blonski Heard-designed Milton Keynes Theatre, the city has an additional array of amenities and places to eat.
A network of trails and paths is woven between the local shops, cultural, sporting, heritage and transport hubs making the area ideal for walkers and cyclists alike.
There is an abundance of wildlife conservation sites close to the house. The beautiful Ouse Valley Park, which comprises the Floodplain Forest Nature Reserve, is a complex wetland teeming with little egrets, owls and goosander birds, while the Stony Stratford Nature Reserve is known for its waterfowl and waders.
Well-regarded school options close by include Fairfields Primary School and Russell Street, both under a mile away. For secondary education, The Radcliffe School is a six-minute drive away.
There are excellent transports links from Stony Stratford, with trains to central London Euston running from Milton Keynes station in approximately 40 minutes. The A5 and M1 are nearby, and London Luton Airport is around a 30-minute drive. Birmingham Airport is approximately an hour by car, while Heathrow is an hour and a half away.
Council Tax Band F
- COUNCIL TAXA payment made to your local authority in order to pay for local services like schools, libraries, and refuse collection. The amount you pay depends on the value of the property.Read more about council Tax in our glossary page.
- Band: F
- PARKINGDetails of how and where vehicles can be parked, and any associated costs.Read more about parking in our glossary page.
- Garage
- GARDENA property has access to an outdoor space, which could be private or shared.
- Private garden
- ACCESSIBILITYHow a property has been adapted to meet the needs of vulnerable or disabled individuals.Read more about accessibility in our glossary page.
- Ask agent
Silver Street, Stony Stratford, Buckinghamshire
Add an important place to see how long it'd take to get there from our property listings.
__mins driving to your place



Your mortgage
Notes
Staying secure when looking for property
Ensure you're up to date with our latest advice on how to avoid fraud or scams when looking for property online.
Visit our security centre to find out moreDisclaimer - Property reference TMH82000. The information displayed about this property comprises a property advertisement. Rightmove.co.uk makes no warranty as to the accuracy or completeness of the advertisement or any linked or associated information, and Rightmove has no control over the content. This property advertisement does not constitute property particulars. The information is provided and maintained by The Modern House, London. Please contact the selling agent or developer directly to obtain any information which may be available under the terms of The Energy Performance of Buildings (Certificates and Inspections) (England and Wales) Regulations 2007 or the Home Report if in relation to a residential property in Scotland.
*This is the average speed from the provider with the fastest broadband package available at this postcode. The average speed displayed is based on the download speeds of at least 50% of customers at peak time (8pm to 10pm). Fibre/cable services at the postcode are subject to availability and may differ between properties within a postcode. Speeds can be affected by a range of technical and environmental factors. The speed at the property may be lower than that listed above. You can check the estimated speed and confirm availability to a property prior to purchasing on the broadband provider's website. Providers may increase charges. The information is provided and maintained by Decision Technologies Limited. **This is indicative only and based on a 2-person household with multiple devices and simultaneous usage. Broadband performance is affected by multiple factors including number of occupants and devices, simultaneous usage, router range etc. For more information speak to your broadband provider.
Map data ©OpenStreetMap contributors.





