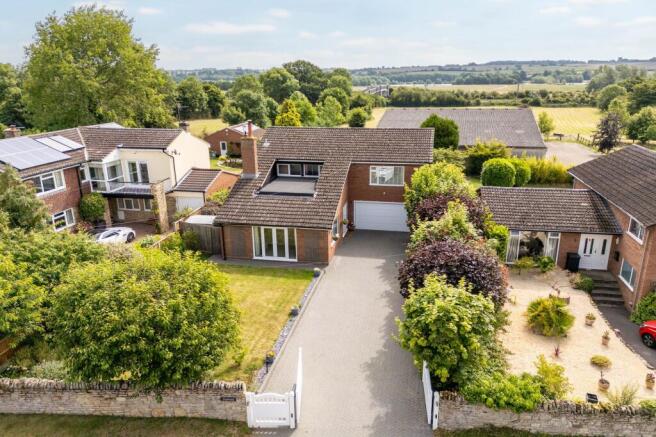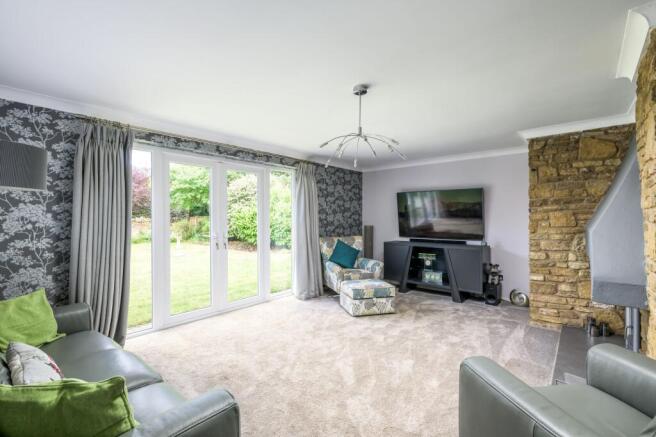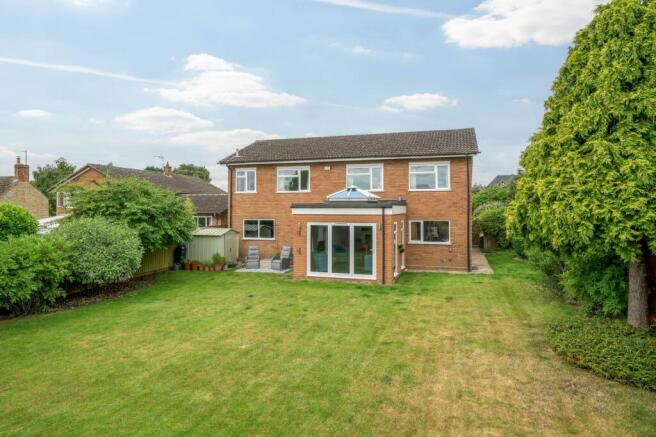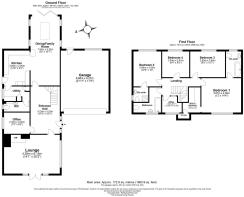
Rural Living with Modern Convenience with Field Views and a Large Gated Driveway, North Beds.

- PROPERTY TYPE
Detached
- BEDROOMS
5
- BATHROOMS
3
- SIZE
1,862 sq ft
173 sq m
- TENUREDescribes how you own a property. There are different types of tenure - freehold, leasehold, and commonhold.Read more about tenure in our glossary page.
Freehold
Key features
- Substantial family home with countryside views
- Spacious lounge with stunning fireplace
- Open-plan kitchen/dining/garden room with bi-folds
- Four double bedrooms, bathroom and two en suites
- Large gardens, multi-car driveway, double garage
- Quiet hamlet location, short drive to Bedford
Description
For those looking to live in the countryside, in a substantial detached family home, with large gardens, a multi-car driveway and a double garage, look no further than Fairways.
Located at the top of a quiet lane, Fairways is one of the many individual residences along Moor End Road. Built in 1976 and lovingly refurbished, the last few years have seen a new kitchen, an extension to create the garden room, the fifth bedroom transformed into an office, and a dressing room added to the principal bedroom.
Ground Floor
The downstairs accommodation consists of large, bright rooms, set around a spacious hall. The generous sitting room features soft carpeting and a stunning fireplace with a Firebelly wood burner and exposed stone surround. Facing west, French doors flood the room with afternoon sunlight and warm summer breezes.
To the rear, the open-plan kitchen/dining/family room is a space ideal for cooking, eating, and relaxing, with underfloor heating throughout. The added garden room is particularly bright, with large windows on all sides, bifold doors, and a roof lantern bringing the outdoors in.
The kitchen is fitted with grey gloss cabinetry, quartz worktops, and sparkling splashbacks. Well-equipped with modern conveniences, it includes a deep sink with a boiling water tap, pantry and pull-down cupboards, and a slim wine cooler. Integrated appliances include a Neff induction hob, oven and microwave, a Bosch dishwasher, and a larder fridge.
The adjoining utility room matches the modern design, providing an integrated fridge/freezer, space for a washing machine and a tumble dryer, a cupboard with power, and access to the ground floor WC. Completing this level is a well-sized study, offering a flexible space that could function as an additional bedroom.
First Floor
Upstairs, there are four double bedrooms and a secondary office that would also work as a nursery or playroom. The principal bedroom is both spacious and cosy, benefitting the luxury of a private dressing room and an en-suite bathroom.
Bedroom two also features an en-suite, while a stylish family bathroom is shared by bedrooms three and four. The bedrooms at the back have beautiful views over the vistas behind.
Outdoor Living
The garden really makes the most of this countryside setting. While mainly lawned, a private patio in the far corner is ideal for taking in the surroundings, with a lowered section of the rear fence that allows the views to be enjoyed. Mature planted borders include wisteria, winter jasmine, honeysuckle and hibiscus. There’s access from front to back from both sides of the house.
Set back from the road, behind electric gates and a walled boundary, the front of the plot has a block-paved driveway for up to six cars, plus a double garage for two more if needed. There’s more mature planting, including a flowering cherry tree in the front lawn and sycamores along the driveway.
Location
Moor End Road sees little traffic, being away from the main Radwell Road and leading to a farm. This hamlet location is all about the landscape, nestled among fields and farmland, near lakes and the River Great Ouse, meaning countryside walks are right on your doorstep. The Sun pub at Felmersham is nearby, offering a lovely spot to eat or drink, while Milton Ernest Garden Centre is a just mile away for a stroll around the plants, a browse of their well-stocked shop, or a coffee in their cafe. Small shops, cafes, and further amenities can be found in nearby Sharnbrook.
Bedford town is just a short drive away on the A6, offering larger supermarkets, cinemas, leisure activities, and more, while the mainline train station provides fast, direct links into London in under an hour. For families, Felmersham primary school and Sharnbrook Academy are both within catchment, while Bedford’s Harpur Trust schools are also easily accessible.
EPC Rating: D
- COUNCIL TAXA payment made to your local authority in order to pay for local services like schools, libraries, and refuse collection. The amount you pay depends on the value of the property.Read more about council Tax in our glossary page.
- Band: F
- PARKINGDetails of how and where vehicles can be parked, and any associated costs.Read more about parking in our glossary page.
- Yes
- GARDENA property has access to an outdoor space, which could be private or shared.
- Yes
- ACCESSIBILITYHow a property has been adapted to meet the needs of vulnerable or disabled individuals.Read more about accessibility in our glossary page.
- Ask agent
Energy performance certificate - ask agent
Rural Living with Modern Convenience with Field Views and a Large Gated Driveway, North Beds.
Add an important place to see how long it'd take to get there from our property listings.
__mins driving to your place
Get an instant, personalised result:
- Show sellers you’re serious
- Secure viewings faster with agents
- No impact on your credit score
Your mortgage
Notes
Staying secure when looking for property
Ensure you're up to date with our latest advice on how to avoid fraud or scams when looking for property online.
Visit our security centre to find out moreDisclaimer - Property reference d1da0355-1485-43a8-8618-cdbd2d72059e. The information displayed about this property comprises a property advertisement. Rightmove.co.uk makes no warranty as to the accuracy or completeness of the advertisement or any linked or associated information, and Rightmove has no control over the content. This property advertisement does not constitute property particulars. The information is provided and maintained by James Kendall, Bedford. Please contact the selling agent or developer directly to obtain any information which may be available under the terms of The Energy Performance of Buildings (Certificates and Inspections) (England and Wales) Regulations 2007 or the Home Report if in relation to a residential property in Scotland.
*This is the average speed from the provider with the fastest broadband package available at this postcode. The average speed displayed is based on the download speeds of at least 50% of customers at peak time (8pm to 10pm). Fibre/cable services at the postcode are subject to availability and may differ between properties within a postcode. Speeds can be affected by a range of technical and environmental factors. The speed at the property may be lower than that listed above. You can check the estimated speed and confirm availability to a property prior to purchasing on the broadband provider's website. Providers may increase charges. The information is provided and maintained by Decision Technologies Limited. **This is indicative only and based on a 2-person household with multiple devices and simultaneous usage. Broadband performance is affected by multiple factors including number of occupants and devices, simultaneous usage, router range etc. For more information speak to your broadband provider.
Map data ©OpenStreetMap contributors.





