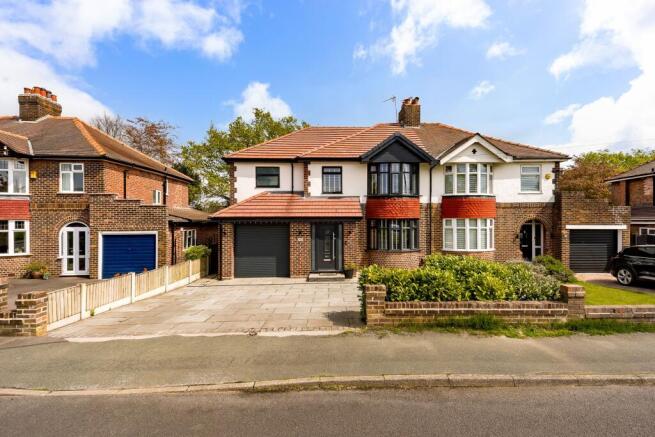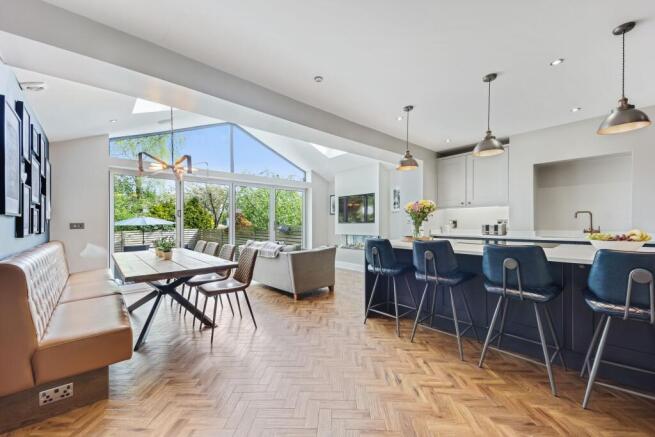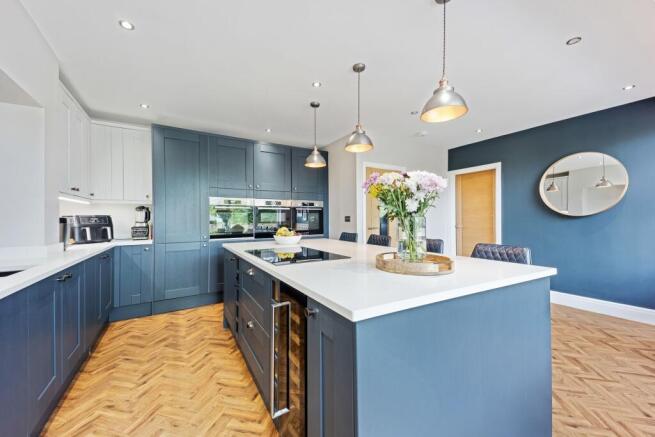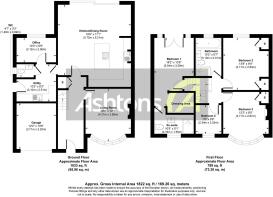
London Road, Appleton, WA4

- PROPERTY TYPE
Semi-Detached
- BEDROOMS
4
- BATHROOMS
3
- SIZE
1,822 sq ft
169 sq m
- TENUREDescribes how you own a property. There are different types of tenure - freehold, leasehold, and commonhold.Read more about tenure in our glossary page.
Freehold
Key features
- Bay Fronted Semi Detached Home
- Four Bedrooms
- Extended Kitchen/ Diner
- Freehold Title
- Sought After Location
- Garage & Driveway
Description
A beautifully presented semi detached home located in the popular area of Appleton, offered for sale with a freehold title. With four good size bedrooms, an extended kitchen/diner, a utility and office space, this is the ideal family home.
As you step through the front door of this beautifully presented home, you are immediately welcomed by a large and inviting hallway. This spacious entrance creates a striking first impression and sets the tone for the rest of the property. Upon entering, you are welcomed into a light-filled interior where luxury vinyl tile flooring by Amtico runs cohesively across the entire ground floor, creating a sense of flow and sophistication. This durable yet elegant flooring is not only visually striking but also exceptionally practical for everyday living. Leading directly from the hallway is the stunning bay-fronted living room. Generously proportioned, this space is perfect for both relaxing and entertaining, with ample room for a full suite of furniture as well as additional furnishings or statement pieces. The focal point of the room is the charming log burner, which not only adds a cosy ambiance but also serves as a beautiful centrepiece within the room’s classic yet contemporary design. Continuing through the home, you enter the impressive open-plan kitchen and dining area, undoubtedly the heart of the house. This modern and thoughtfully designed kitchen features a large central island that provides both preparation space and casual seating. Integrated appliances include two built-in ovens, microwave, a sleek induction hob, fridge/freezer, warming drawer, a boiling water tap and even a wine fridge, catering to both daily living and entertaining needs. The kitchen flows seamlessly into a spacious dining area, where a large table sits comfortably alongside a relaxed sofa seating space, creating a social hub for family and guests alike. The seating this space offers easily seats 12 for social gatherings. At the rear, expansive bi-fold doors open fully to the garden, while additional glazing above ensures the room is constantly flooded with natural light, enhancing the sense of openness and connection to the outdoors. Just off the kitchen, a generously sized utility room offers practical convenience, with space and plumbing for both a washing machine and tumble dryer. This room also provides a brand new integrated full height fridge/ freezer alongside an abundance of storage, with fitted cupboards ideal for coats, cleaning products, and household essentials, helping to keep the main living areas clutter-free and organised. Adjacent to the utility room is a well-appointed home office, ideally suited for remote working or study. With space for multiple desks and a large window that allows for plenty of natural light, it is both functional and comfortable. Completing the downstairs is a convenient downstairs W/C.
Ascending the stairs, you are met by a bright and airy landing that provides access to the four generously proportioned bedrooms and the family bathroom. The primary bedroom is a true sanctuary, offering a wonderful sense of space and comfort. It effortlessly accommodates a large bed with room to spare for additional furnishings such as bedside tables and wardrobes. The room’s standout feature is the elegant Juliet balcony, which introduces natural light in abundance and allows for fresh air and a pleasant view, enhancing the room’s calming atmosphere. A modern ensuite bathroom is directly accessed from the primary bedroom and has been designed with both luxury and functionality in mind. It features a sleek three-piece suite comprising a sunken shower tray, a contemporary black glass shower screen, and striking black detailing throughout. These design choices create a bold yet refined aesthetic, offering a boutique hotel feel within the comfort of your own home. The further three bedrooms each offer excellent proportions and versatility. Whether used as children's rooms, guest suites, or additional work-from-home spaces, each room has the capacity to accommodate beds along with furniture such as desks, wardrobes, or shelving. The generous sizes and neutral finishes allow for easy customisation to suit a variety of lifestyles and needs. The upper level is further enhanced by a beautifully finished family bathroom. Designed as a four-piece suite, it includes a separate bathtub and a shower cubicle. Like the ensuite, the family bathroom is completed with sleek black fixtures and fittings that bring a modern, cohesive style to the space. Crisp tiling and clean lines elevate the sense of luxury, making the bathroom both stylish and functional for family living.
Externally, the property occupies a generous and well-positioned plot that offers both space and privacy, enhancing its appeal for family living. The rear garden is a standout feature, thoughtfully landscaped to balance functionality with visual appeal. Expansive patio areas provide ample room for outdoor dining, lounging, or entertaining guests throughout the warmer months, while the central turfed section offers an open, green space ideal for children to play or pets to roam. To the front of the home, a smartly maintained driveway offers off-road parking for up to three vehicles with ease, ensuring daily convenience for families or visiting guests. A single but large garage sits to one side attached to the property, offering excellent storage potential for bikes, tools, garden equipment, or seasonal items.
EPC Rating: D
- COUNCIL TAXA payment made to your local authority in order to pay for local services like schools, libraries, and refuse collection. The amount you pay depends on the value of the property.Read more about council Tax in our glossary page.
- Band: D
- PARKINGDetails of how and where vehicles can be parked, and any associated costs.Read more about parking in our glossary page.
- Yes
- GARDENA property has access to an outdoor space, which could be private or shared.
- Private garden
- ACCESSIBILITYHow a property has been adapted to meet the needs of vulnerable or disabled individuals.Read more about accessibility in our glossary page.
- Ask agent
Energy performance certificate - ask agent
London Road, Appleton, WA4
Add an important place to see how long it'd take to get there from our property listings.
__mins driving to your place
Get an instant, personalised result:
- Show sellers you’re serious
- Secure viewings faster with agents
- No impact on your credit score

Your mortgage
Notes
Staying secure when looking for property
Ensure you're up to date with our latest advice on how to avoid fraud or scams when looking for property online.
Visit our security centre to find out moreDisclaimer - Property reference 1f36a9ad-c098-44d3-a4ff-1f6c064d4ef7. The information displayed about this property comprises a property advertisement. Rightmove.co.uk makes no warranty as to the accuracy or completeness of the advertisement or any linked or associated information, and Rightmove has no control over the content. This property advertisement does not constitute property particulars. The information is provided and maintained by Ashtons Estate Agency, Stockton Heath. Please contact the selling agent or developer directly to obtain any information which may be available under the terms of The Energy Performance of Buildings (Certificates and Inspections) (England and Wales) Regulations 2007 or the Home Report if in relation to a residential property in Scotland.
*This is the average speed from the provider with the fastest broadband package available at this postcode. The average speed displayed is based on the download speeds of at least 50% of customers at peak time (8pm to 10pm). Fibre/cable services at the postcode are subject to availability and may differ between properties within a postcode. Speeds can be affected by a range of technical and environmental factors. The speed at the property may be lower than that listed above. You can check the estimated speed and confirm availability to a property prior to purchasing on the broadband provider's website. Providers may increase charges. The information is provided and maintained by Decision Technologies Limited. **This is indicative only and based on a 2-person household with multiple devices and simultaneous usage. Broadband performance is affected by multiple factors including number of occupants and devices, simultaneous usage, router range etc. For more information speak to your broadband provider.
Map data ©OpenStreetMap contributors.





