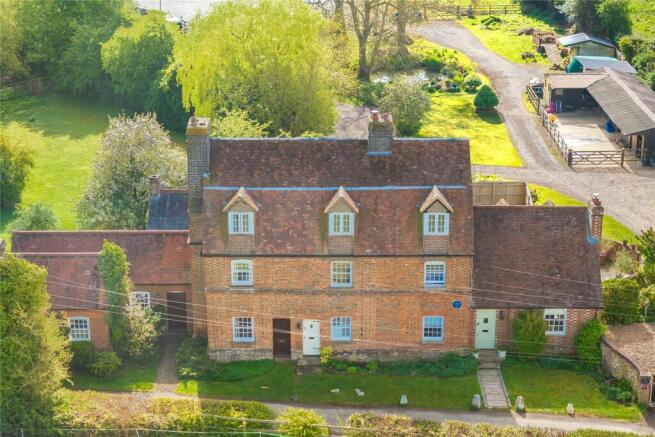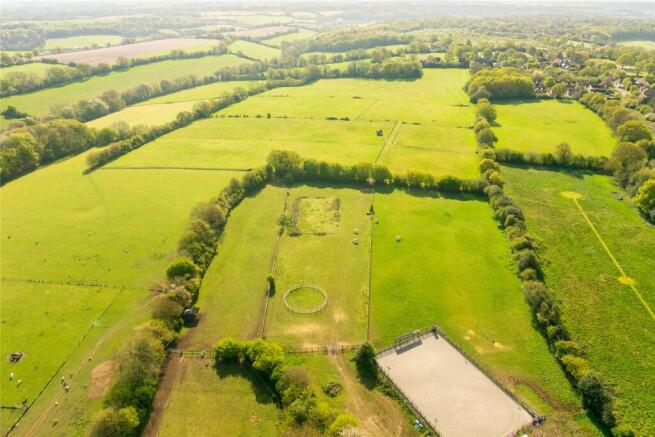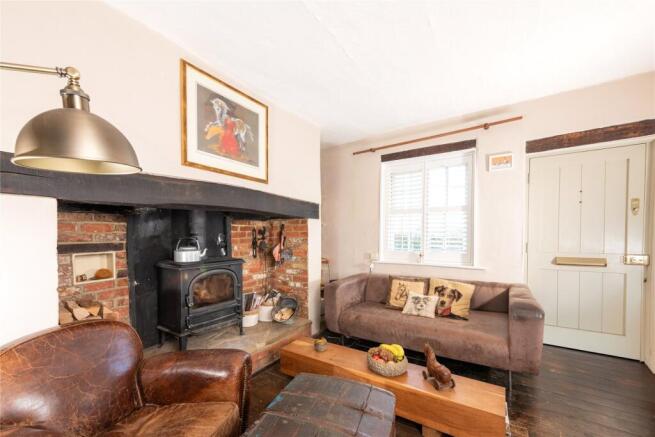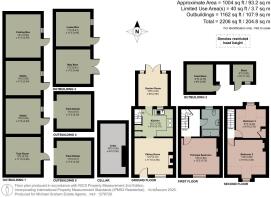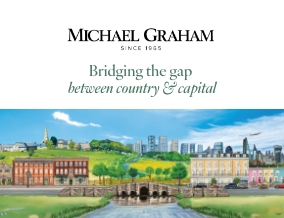
Hawridge Lane, Bellingdon, Chesham, Buckinghamshire, HP5

- PROPERTY TYPE
Equestrian Facility
- BEDROOMS
3
- SIZE
1,004-2,206 sq ft
93-205 sq m
- TENUREDescribes how you own a property. There are different types of tenure - freehold, leasehold, and commonhold.Read more about tenure in our glossary page.
Freehold
Key features
- A period cottage with equestrian facilities
- Over 41 acres of land divided into nine paddocks
- Three bedrooms
- Sitting room with trap door to cellar
- Character features
- Stables and outbuildings, former manege
- Garden and off street driveway parking,
- Semi rural village surrounded by open countryside
Description
About The House Cont'd
The secluded rear garden leads to an area of stabling and further outhouses, before opening into the nine fenced paddocks with enclosed walkways, which are bounded by indigenous hedges and trees. 2 Hawridge Lane has over 1,000 sq. ft., sq. ft. of accommodation arranged over four floors. York stone steps lead up to a solid timber front door that opens to the sitting room. There is an over 16 ft. by over 8 ft. full height brick cellar that is accessed from a trap door under the window in the sitting room and walk through to the kitchen which has a cottage door to the conservatory and stairs to the first floor. The staircase has painted timber balusters and the newel post can be removed to facilitate furniture removal. The principal bedroom and the bathroom lead off the first floor landing and a door opens to the staircase accessing the second floor with its two further bedrooms.
Sitting Room
Nearly 12 ft. square, the sitting room has exposed wooden floor boards and a sash window overlooking the front with bespoke painted wooden shutters. There is a brick inglenook fireplace with a bressummer above and an inset wood burning stove on a raised brick and stone hearth. In alcoves on each side of the chimney breast are built-in wooden bookshelves. An original exposed 17th-century moulded door frame, with additional structural beams, forms the walk through into the kitchen. (The vendor advises that beneath the plaster board ceiling would be currently unexposed timber joists as in the kitchen.)
Kitchen
Higher than the next door sitting room and with original exposed joists, the kitchen has stone effect porcelain tiled flooring that extends into the conservatory and a casement window above the sink that borrows light from the conservatory. A local joiner refitted the kitchen with handmade painted pine Shaker style base and wall units, with wooden handles. The solid wood worksurfaces has an inset Belfast sink with traditional taps above and a Neff dishwasher beneath. Built into the space under the stairs are matching cupboards housing a Liebherr fridge/freezer and there is space and plumbing for a washing machine/dryer. There is an electric eco-friendly, computerised Everhot range cooker with three ovens, simmering plates and an induction hob for use in the summer. A double doored cupboard above the door to the conservatory houses the fuse board.
Conservatory/Breakfast/Dining Room
The timber framed conservatory was added by the current owner. Handmade, it has a pitched ceiling glazed with obscured glass and the entire end of the gable is glazed, including the apex. With two glazed panels on the right, French doors on the left of the gable end open to a sheltered patio.
First and Second Floors
Stairs from the kitchen lead to the first floor landing which has doors to the principal bedroom, the shower room, and a further door to the staircase to the second floor. Doors at the top of the second flight of stairs open to two further bedrooms.
Principal Bedroom
Accessed from a door next to the workshop in the An original, painted cottage door leading off the first- floor landing opens into the principal bedroom which has a 16-pane sash window overlooking the front and is fitted with bespoke painted wooden shutters. Measuring nearly 12 ft. square, the bedroom has a 19th-century cast iron fireplace with an original painted moulded mantelpiece.
Family Shower Room
Leading off the first-floor landing, the shower room was Refitted by Woodley & Hart in 2022. It has a casement window, again with handmade fitted wooden shutters, which overlooks the rear garden and beyond. The walls of the shower room are fully tiled and there is a walk-in double shower with a glass screen. A hand basin is set in marble in a vanity unit with a double cupboard and drawers below, there is a matching mirrored cupboard is above as well as a low-level WC, a heated towel rail and wood effect laminate flooring.
Second and Third Bedrooms
The shape of these bedrooms on the second floor under the roof are defined by the eaves. Bedroom two has casement windows in a dormer overlooking the front. There is a structural exposed roof beam and the chimney breast with another 19th-century cast iron grate with an authentic mantel surround. Bedroom two has the same casement window in a dormer but this time overlooking the garden, and here is also an exposed structural beam in the ceiling. The room has a built-in floor to ceiling painted wooden wardrobe.
Outside
With the listed cottage as a home and starting point, the scope of the land attached to the cottage can only really be fully appreciated by looking at the map of the over 41 acres, which reveals how the paddocks expand, forming part of the undulating, tree-enclosed landscape typical of this part of Buckinghamshire. There is off street parking accessed around the side of the house via a right of way through No.1. This also provides access to the stables, which can also be reached on foot from the rear garden. There are two further points of access to the paddocks off the Chesham Road.
Garden
French doors in the conservatory open to an enclosed stone paved patio with two sentry-box wooden garden sheds. This leads to a secluded square of lawned garden, enclosed by recent close board timber on three sides. Stepping stones in the lawn lead to a low picket fence with a gate accessing a fenced gravelled walk that expands to the stable yard.
Stable Block, Outbuildings, and Field Shelters
Accessed via the driveway, the garden, or walkways in the paddocks, the stable yard is enclosed by a tree-lined boundary (continuing behind the stables) and a post and rail fenced boundary from the neighbouring equestrian property with views of historical barns. The stable block (outbuilding one) is timber clad with an overhanging Onduline roof (with transparent areas for natural light). The stable block is enclosed by post and rail fencing with gates at both ends and comprises a tack room, two stables, and a foaling box with stable doors, and railed gaps for equine communication between the stables. Electricity and water are connected and a sink in the tack room has an electric hot water system above. There are further timber storage sheds at right angles to the end of the stable. Through a gate and beyond the stables is a timber hay barn (outbuilding three) with double doors and an attached loose box – both measuring roughly 11 ft. by 11 ft. The entire timber (truncated)
Paddocks
Accessible from two additional points from the Chesham Road and Ramscote Lane are the nine paddocks. All paddocks have water and are enclosed predominantly by either tornado wire or lightning wire electrical fencing. The public footpath crossing the lands is fenced. A walkway from the stables connects five of the paddocks. The first paddock, nearest the property, contains the imprint of an historic manège and has a tree line at the end, beyond which the remaining paddock land extends sideways. The boundaries of the land (of all but one area) are enclosed by indigenous hedging, including blackthorn, brambles, and hazel trees, producing sloe, blackberries, and cob nuts and there is an autumn crop of field mushrooms. the farthest paddock has a dew pond. As you would expect, the land is populated with wildlife – deer and red kite are frequent visitors - encouraged by the secluded nature of the environment.
Situation and Schooling
Bellingdon is a village in the Chiltern Hills surrounded by open countryside in an Area of Outstanding Natural Beauty. The market town of Chesham is 2.5 miles away and has a market and shops including a Waitrose, Boots and Sainsburys. There is also a theatre and park with a lake and childrens play area. The property is in catchment for grammar schools in Chesham and Amersham.
Brochures
Web Details- COUNCIL TAXA payment made to your local authority in order to pay for local services like schools, libraries, and refuse collection. The amount you pay depends on the value of the property.Read more about council Tax in our glossary page.
- Band: C
- LISTED PROPERTYA property designated as being of architectural or historical interest, with additional obligations imposed upon the owner.Read more about listed properties in our glossary page.
- Listed
- PARKINGDetails of how and where vehicles can be parked, and any associated costs.Read more about parking in our glossary page.
- Yes
- GARDENA property has access to an outdoor space, which could be private or shared.
- Yes
- ACCESSIBILITYHow a property has been adapted to meet the needs of vulnerable or disabled individuals.Read more about accessibility in our glossary page.
- No wheelchair access
Energy performance certificate - ask agent
Hawridge Lane, Bellingdon, Chesham, Buckinghamshire, HP5
Add an important place to see how long it'd take to get there from our property listings.
__mins driving to your place
Your mortgage
Notes
Staying secure when looking for property
Ensure you're up to date with our latest advice on how to avoid fraud or scams when looking for property online.
Visit our security centre to find out moreDisclaimer - Property reference RIS250075. The information displayed about this property comprises a property advertisement. Rightmove.co.uk makes no warranty as to the accuracy or completeness of the advertisement or any linked or associated information, and Rightmove has no control over the content. This property advertisement does not constitute property particulars. The information is provided and maintained by Michael Graham, Princes Risborough. Please contact the selling agent or developer directly to obtain any information which may be available under the terms of The Energy Performance of Buildings (Certificates and Inspections) (England and Wales) Regulations 2007 or the Home Report if in relation to a residential property in Scotland.
*This is the average speed from the provider with the fastest broadband package available at this postcode. The average speed displayed is based on the download speeds of at least 50% of customers at peak time (8pm to 10pm). Fibre/cable services at the postcode are subject to availability and may differ between properties within a postcode. Speeds can be affected by a range of technical and environmental factors. The speed at the property may be lower than that listed above. You can check the estimated speed and confirm availability to a property prior to purchasing on the broadband provider's website. Providers may increase charges. The information is provided and maintained by Decision Technologies Limited. **This is indicative only and based on a 2-person household with multiple devices and simultaneous usage. Broadband performance is affected by multiple factors including number of occupants and devices, simultaneous usage, router range etc. For more information speak to your broadband provider.
Map data ©OpenStreetMap contributors.
