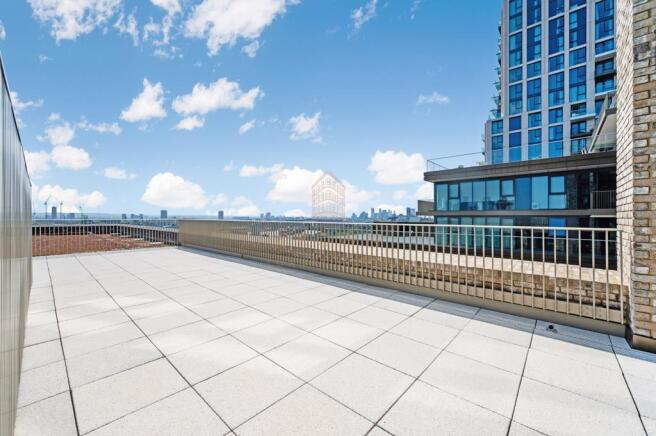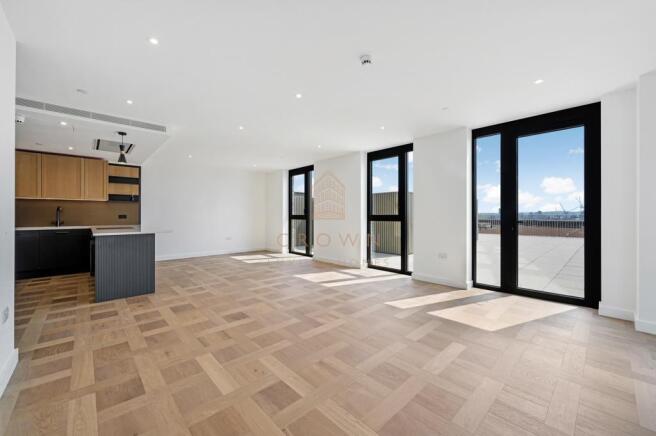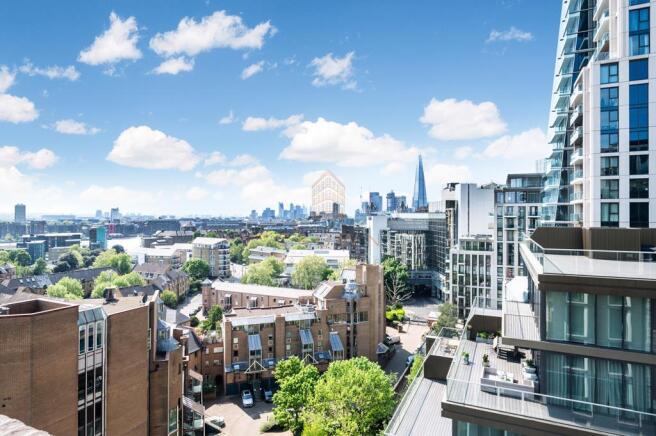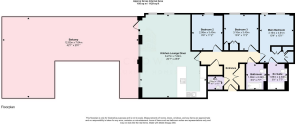
Merino Gardens, London

Letting details
- Let available date:
- Ask agent
- Deposit:
- Ask agentA deposit provides security for a landlord against damage, or unpaid rent by a tenant.Read more about deposit in our glossary page.
- Min. Tenancy:
- Ask agent How long the landlord offers to let the property for.Read more about tenancy length in our glossary page.
- Let type:
- Long term
- Furnish type:
- Ask agent
- Council Tax:
- Ask agent
- PROPERTY TYPE
Apartment
- BEDROOMS
3
- BATHROOMS
3
- SIZE
1,250 sq ft
116 sq m
Key features
- Private Roof Terrace
- River Thames and Star Views
- South-West Aspect
- Parking
- 24/7 Concierge
- Residents' Gym
- Residents' Squash Court
- Residents' Spa
- Residents' Virtual Golf Room
- Residents' Cinema Room
Description
The Property - Welcome to this exceptional three-bedroom apartment in Merino Gardens, part of the prestigious London Dock development — ideally located just moments from Tower Bridge, the River Thames, and the heart of St Katherine's Docks. This beautifully crafted home offers contemporary living across approximately 1,250 square feet as well as impressive terrace with far reaching views.
The apartment features stunning parquet-style wooden flooring throughout, and is finished to a high specification. At its centre is a spacious reception room that flows effortlessly into a sleek, fully integrated kitchen, complete with Miele appliances and a stylish breakfast bar — an ideal setting for both entertaining and everyday living. Floor-to-ceiling windows and a south-west orientation flood the space with natural light throughout the day. The expansive private terrace, where you'll enjoy uninterrupted views of Canary Wharf, the River Thames, The Shard, and Tower Bridge — a breathtaking backdrop to city living.
The main bedroom is a true retreat, complete with a dressing area featuring integrated wardrobes, as well as a luxurious en-suite bathroom. Two further bedrooms are generously sized, accompanied by a modern family bathroom and an additional guest WC. A large storage cupboard and separate utility cupboard add valuable functionality.
The property also includes a secure underground parking space.
The Development - Residents of London Dock enjoy access to an exceptional suite of five-star amenities designed to support a premium lifestyle. These include a stunning swimming pool with jacuzzi and sauna, a state-of-the-art gym featuring a squash court and studio space for classes, a luxurious cinema room, and even a virtual golf suite — all overseen by a 24-hour concierge. The beautifully landscaped gardens and fountain offer calm corners for outdoor relaxation, right in the heart of the city.
Transport links are outstanding, with Tower Hill (Circle & District Lines), Tower Gateway (DLR), and Wapping (Overground) stations all within walking distance, providing swift connections across London, including direct routes to the City, Canary Wharf, and London Bridge.
Whether you're seeking calm, convenience, or cutting-edge facilities, London Dock offers a unique opportunity to enjoy the very best of London living.
Additional Information - Heating/Hot Water Provider: Switch2
Council: Tower Hamlets, Band G
Holding Deposit: Equivalent to 1 Weeks' Rent
Security Deposit: Equivalent to 5 Weeks’ Rent
Brochures
Merino Gardens, LondonBrochure- COUNCIL TAXA payment made to your local authority in order to pay for local services like schools, libraries, and refuse collection. The amount you pay depends on the value of the property.Read more about council Tax in our glossary page.
- Band: G
- PARKINGDetails of how and where vehicles can be parked, and any associated costs.Read more about parking in our glossary page.
- Communal
- GARDENA property has access to an outdoor space, which could be private or shared.
- Yes
- ACCESSIBILITYHow a property has been adapted to meet the needs of vulnerable or disabled individuals.Read more about accessibility in our glossary page.
- Lift access
Energy performance certificate - ask agent
Merino Gardens, London
Add an important place to see how long it'd take to get there from our property listings.
__mins driving to your place


Notes
Staying secure when looking for property
Ensure you're up to date with our latest advice on how to avoid fraud or scams when looking for property online.
Visit our security centre to find out moreDisclaimer - Property reference 33848572. The information displayed about this property comprises a property advertisement. Rightmove.co.uk makes no warranty as to the accuracy or completeness of the advertisement or any linked or associated information, and Rightmove has no control over the content. This property advertisement does not constitute property particulars. The information is provided and maintained by CROWN LUXURY HOMES LIMITED, London. Please contact the selling agent or developer directly to obtain any information which may be available under the terms of The Energy Performance of Buildings (Certificates and Inspections) (England and Wales) Regulations 2007 or the Home Report if in relation to a residential property in Scotland.
*This is the average speed from the provider with the fastest broadband package available at this postcode. The average speed displayed is based on the download speeds of at least 50% of customers at peak time (8pm to 10pm). Fibre/cable services at the postcode are subject to availability and may differ between properties within a postcode. Speeds can be affected by a range of technical and environmental factors. The speed at the property may be lower than that listed above. You can check the estimated speed and confirm availability to a property prior to purchasing on the broadband provider's website. Providers may increase charges. The information is provided and maintained by Decision Technologies Limited. **This is indicative only and based on a 2-person household with multiple devices and simultaneous usage. Broadband performance is affected by multiple factors including number of occupants and devices, simultaneous usage, router range etc. For more information speak to your broadband provider.
Map data ©OpenStreetMap contributors.





