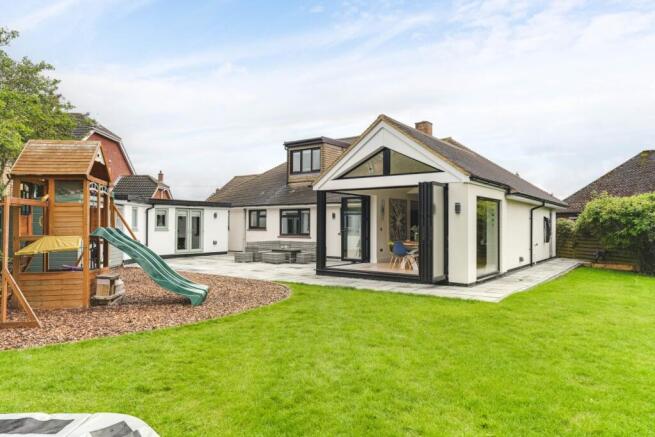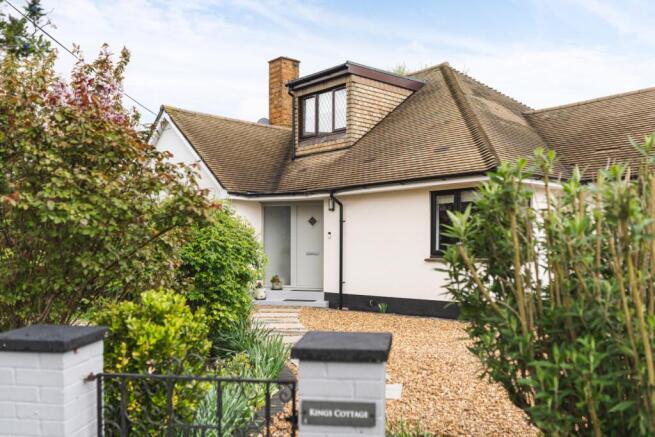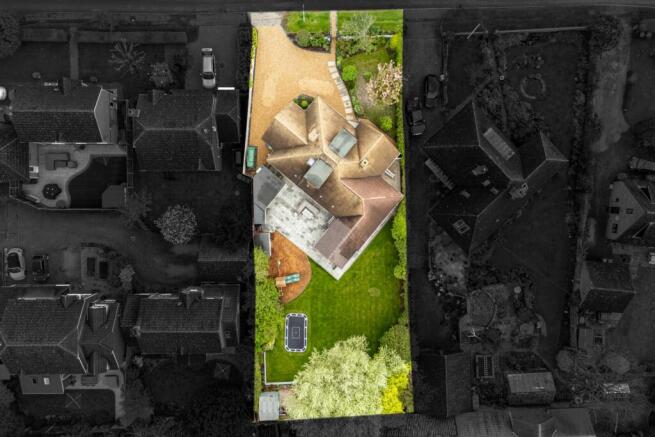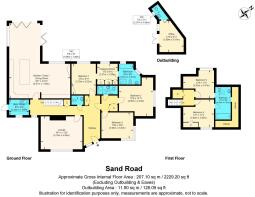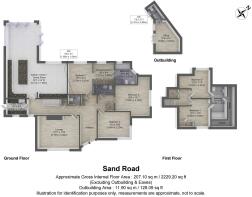Sand Road, Great Gransden, Sandy, Bedfordshire, SG19

- PROPERTY TYPE
Detached
- BEDROOMS
5
- BATHROOMS
3
- SIZE
Ask agent
- TENUREDescribes how you own a property. There are different types of tenure - freehold, leasehold, and commonhold.Read more about tenure in our glossary page.
Freehold
Key features
- A stunning, newly extended and refitted kitchen and dining area, boasting a vaulted ceiling and stylish concertina doors
- Planning permission granted – details available within the property description
- A peaceful garden office complete with air conditioning, heating, and its own WC
- A stunning, landscaped rear garden featuring children's play equipment, a trampoline, and two garden sheds
- Underfloor heating in the kitchen/dining area and adjoining family room
- Generous gravel driveway providing off-road parking for up to four vehicles
- En-suite and dressing room to the master bedroom
- Spacious lounge featuring a wood burner
- A beautifully maintained and thoughtfully designed home, exuding luxury and truly a must-see
- Arrange your viewing by contacting EweMove 24/7 -
Description
Presenting an exceptional opportunity to acquire this beautifully modernised and immaculately presented five-bedroom detached home, located on the desirable Sand Road in Great Gransden. Lovingly cared for by its current owners, this home has been tastefully updated throughout and maintained to a high standard, offering a perfect blend of modern living and timeless charm.
Set back from the road behind a low wall and gated entrance, the property immediately impresses with its eye-catching exterior, recently enhanced with rendering. A gravel driveway provides ample parking for up to four vehicles, alongside an established front garden. Convenient access to the rear garden is available via side gates on both sides of the property, and an electric vehicle charging point adds to the home's practical features.
Upon entering, the spacious hallway with solid wood flooring creates an immediate sense of warmth and quality. Straight ahead, the master bedroom offers a tranquil retreat with views over the rear garden, complemented by a generous dressing room and luxurious ensuite bathroom featuring a large bath, walk-in shower, WC, and basin.
Bedrooms two and three are both generously sized and are served by a well-appointed shower room, complete with stylish white tiling, a large shower enclosure, basin with storage, and WC. A handy storage cupboard provides additional space for coats and shoes.
The characterful lounge showcases beautiful parquet flooring and a wood burner, creating a cosy yet elegant atmosphere, enhanced by large windows that flood the room with natural light. A practical downstairs cloakroom and further storage cupboards add convenience.
Further along the hallway is a spacious utility room, designed for everyday practicality with ample worktop space and appliance storage.
At the heart of the home is the stunning open-plan kitchen, dining, and family area — an inspiring space recently extended with a vaulted ceiling and concertina doors (one three-panel and one four-panel set) that seamlessly connect the indoors with the landscaped rear garden. The contemporary kitchen is thoughtfully designed for both entertaining and everyday living, featuring a large island with an AEG induction venting hob, a wine fridge, and clever features such as an electrically retractable Bluetooth speaker with charging points. Extensive cabinetry includes a large illuminated pantry cupboard, with premium integrated appliances including a fridge, freezer, dishwasher, slim-line dishwasher, and dual smart Bosch ovens—one a compact oven with integrated microwave, the other a pyrolytic oven—along with a separate warming drawer.
Adjoining the kitchen is a welcoming family room/snug, featuring a built-in media unit and elegant hardwood flooring, with underfloor heating continuing through from the kitchen to ensure warmth and comfort throughout both spaces.
The first floor offers two further double bedrooms (bedrooms four and five), both benefitting from a spacious Jack-and-Jill bathroom and access to useful eaves storage.
The rear garden is a true highlight — a beautifully landscaped space ideal for family life and entertaining, with an extensive patio, a dedicated children's play area, a sunken trampoline, and two garden sheds. The garden office provides a perfect work-from-home solution, fully equipped with power, air conditioning/heating, a WC, and cold running water. Additional features include outdoor hot and cold taps, electric sockets, and multiple access points from both the utility room and kitchen.
This incredible home is truly ready to move into, offering a rare blend of style, space, and practicality.
Additional information:
The current owners have informed us that planning permission has been granted to extend the first floor of the property, adding an additional bedroom and bathroom. For further details, please request the Huntingdon District Council portal link from the agent.
Please note that EweMove Cambridge West cannot guarantee the accuracy of this information. Buyers are advised to verify all planning details with their solicitor or the local planning authority prior to purchase.
This home has oil-fired central heating, an energy performance rating of D and a council tax band of E.
The Ofcom checker website indicates the predicted availability of Standard, Superfast and Ultrafast broadband in this area.
Mobile availability according to the Ofcom website checker (Indoor):
Provider Voice Data
EE Limited Limited
Three Likely Likely
O2 Likely Limited
Vodafone Limited Limited
Mobile availability according to the Ofcom website checker (Outdoor):
Provider Voice Data
EE Likely Likely
Three Likely Likely
O2 Likely Likely
Vodafone Likely Likely
The vendors have opted to provide a legal pack for the sale of their property which includes a set of searches. The legal pack provides upfront the essential documentation that tends to cause or create delays in the transactional process.
The legal pack includes:
• Evidence of title
• Standard searches (regulated local authority, water & drainage & environmental)
• Protocol forms and answers to standard conveyancing enquiries
The legal pack is available to view in the branch prior to agreeing to purchase the property. The vendor requests that the buyer buys the searches provided in the pack which will be billed at £360 inc VAT upon completion.
For further information, please contact the agent.
Location:
Great Gransden is a picturesque and highly sought-after village situated in South Cambridgeshire, close to the Bedfordshire border. Surrounded by rolling countryside and steeped in history, the village offers a delightful blend of rural charm and modern convenience, making it a popular choice for families, professionals, and retirees alike.
The village enjoys a strong sense of community, complemented by convenient local amenities such as a village shop with a post office, a friendly café, and a traditional village pub. Families are well-catered for, with the highly regarded Great Gransden Church of England Primary School located in the heart of the village, which is a feeder school for Comberton Village College.
Outdoor enthusiasts will enjoy access to scenic walks and cycle routes through nearby woodlands and open fields. The surrounding area is rich in natural beauty, and the village hosts community events throughout the year, including the popular Gransden Show, reflecting a vibrant local spirit.
Despite its rural setting, Great Gransden offers excellent transport links. The A428 provides direct road access to Cambridge (around 14 miles) and St Neots (approximately 7 miles), where fast train services connect to London in under an hour. Bedford and Huntingdon are also within easy reach, making the village a convenient base for commuters.
Open Plan Dining/Kitchen/Family Room
9.31m x 7.56m - 30'7" x 24'10"
Utility
2.44m x 1.93m - 8'0" x 6'4"
Lounge
5.16m x 4.09m - 16'11" x 13'5"
WC
1.68m x 1.08m - 5'6" x 3'7"
Bedroom 1
3.79m x 3.02m - 12'5" x 9'11"
Dressing Room to bedroom one
2.57m x 2.55m - 8'5" x 8'4"
Ensuite bathroom to bedroom one
2.67m x 2.57m - 8'9" x 8'5"
Bedroom 2
4.8m x 4.23m - 15'9" x 13'11"
Bedroom 3
3.95m x 3.2m - 12'12" x 10'6"
Shower Room
2.54m x 1.3m - 8'4" x 4'3"
Bedroom 4
3.83m x 3.43m - 12'7" x 11'3"
Bedroom 5
3.82m x 3.47m - 12'6" x 11'5"
Bathroom
4.03m x 1.91m - 13'3" x 6'3"
Garden office
Garden office WC
2.37m x 0.88m - 7'9" x 2'11"
- COUNCIL TAXA payment made to your local authority in order to pay for local services like schools, libraries, and refuse collection. The amount you pay depends on the value of the property.Read more about council Tax in our glossary page.
- Band: E
- PARKINGDetails of how and where vehicles can be parked, and any associated costs.Read more about parking in our glossary page.
- Yes
- GARDENA property has access to an outdoor space, which could be private or shared.
- Yes
- ACCESSIBILITYHow a property has been adapted to meet the needs of vulnerable or disabled individuals.Read more about accessibility in our glossary page.
- Ask agent
Sand Road, Great Gransden, Sandy, Bedfordshire, SG19
Add an important place to see how long it'd take to get there from our property listings.
__mins driving to your place
Get an instant, personalised result:
- Show sellers you’re serious
- Secure viewings faster with agents
- No impact on your credit score
Your mortgage
Notes
Staying secure when looking for property
Ensure you're up to date with our latest advice on how to avoid fraud or scams when looking for property online.
Visit our security centre to find out moreDisclaimer - Property reference 10665831. The information displayed about this property comprises a property advertisement. Rightmove.co.uk makes no warranty as to the accuracy or completeness of the advertisement or any linked or associated information, and Rightmove has no control over the content. This property advertisement does not constitute property particulars. The information is provided and maintained by EweMove, Covering East of England. Please contact the selling agent or developer directly to obtain any information which may be available under the terms of The Energy Performance of Buildings (Certificates and Inspections) (England and Wales) Regulations 2007 or the Home Report if in relation to a residential property in Scotland.
*This is the average speed from the provider with the fastest broadband package available at this postcode. The average speed displayed is based on the download speeds of at least 50% of customers at peak time (8pm to 10pm). Fibre/cable services at the postcode are subject to availability and may differ between properties within a postcode. Speeds can be affected by a range of technical and environmental factors. The speed at the property may be lower than that listed above. You can check the estimated speed and confirm availability to a property prior to purchasing on the broadband provider's website. Providers may increase charges. The information is provided and maintained by Decision Technologies Limited. **This is indicative only and based on a 2-person household with multiple devices and simultaneous usage. Broadband performance is affected by multiple factors including number of occupants and devices, simultaneous usage, router range etc. For more information speak to your broadband provider.
Map data ©OpenStreetMap contributors.
