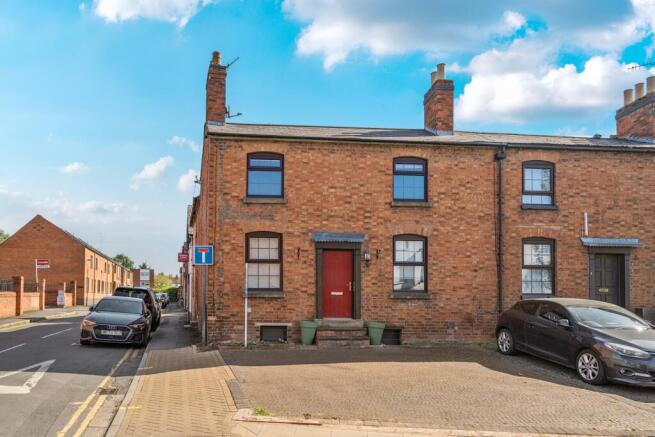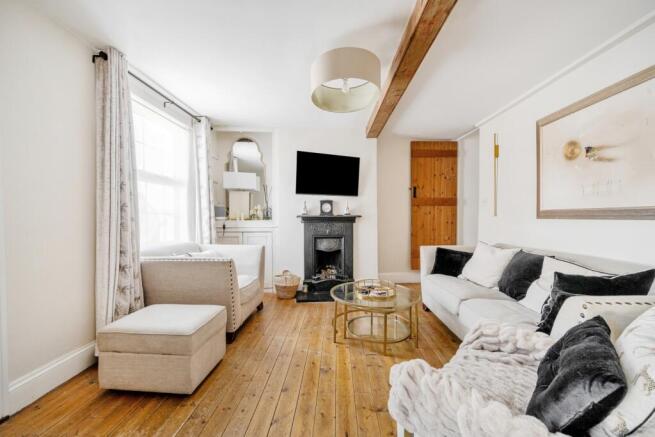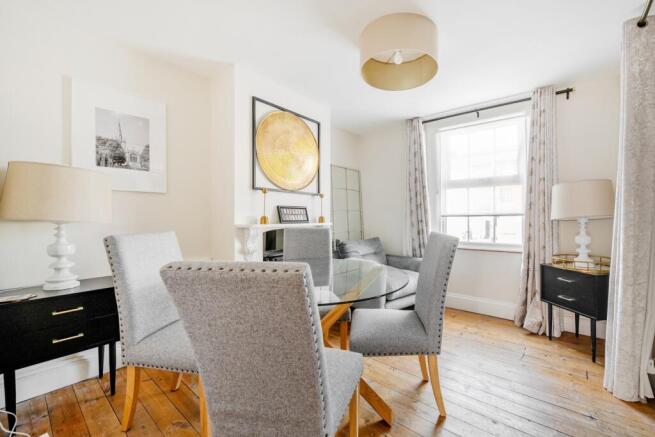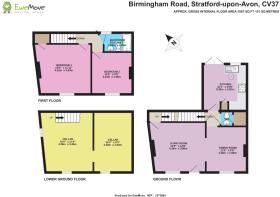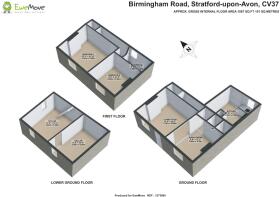Birmingham Road, Stratford-upon-Avon, Warwickshire, CV37

- PROPERTY TYPE
Character Property
- BEDROOMS
2
- BATHROOMS
1
- SIZE
Ask agent
- TENUREDescribes how you own a property. There are different types of tenure - freehold, leasehold, and commonhold.Read more about tenure in our glossary page.
Freehold
Key features
- No Chain
- New Kitchen
- Large Dining Room
- Large Living Room
- Character Property
- Desirable Location
- Close To Stratford Centre
- Great For Commuters
Description
This lovely two-bedroom character property does not disappoint. Standard Brick construction with a tiled roof. As you enter the property you come into the large living room which has a large opening to the dining room which gives you that feeling of open plan living while also giving you defined spaces. In each of the two rooms are feature fireplaces. The kitchen has recently been replaced with high quality white gloss and mushroom units and a quartz worktop as well as newly fitted French doors leading to the courtyard style garden. Upstairs is two stunning double bedrooms with original beams and a nicely finished bathroom. You then realise this property keeps on giving as there is a large basement which runs the full width and depth of the house and offers the opportunity to use as either storage or with the right planning permission more living space.
This property is in good condition and would need very little to make it your own.
Additional details can be found below; Don't hesitate to get in touch if you have any questions or would like to book a viewing.
Area
This property is located in the heart of Stratford-Upon-Avon in a prime location, where you a five-minute walk from most things such as shops, cafes, walks, doctors and so much more as well as having local restaurants and pubs a short walk away. Stratford-Upon-Avon has so much to offer from the Royal Shakespeare Theatre to the lovely waterways and parks and the stunning architecture. You also have good access to local schools, public transport including buses and trains and is good for commuters too as you are only a ten to fifteen minute drive from the M40 or A46.
Are you ready to call it your next home; Book your viewing today, call 24 / 7 on to avoid disappointment.
This property is offered as FREEHOLD with no associated service or maintenance charges.
Please note, all dimensions are approximate / maximums and should not be relied upon for the purposes of floor coverings.
Approach
As you come from the centre of Stratford-Upon-Avon this double fronted character property is on the Birmingham Road on the right-hand side. There are two parking spaces immediately in front of the property too.
Living Room
4.18m x 3.8m - 13'9" x 12'6"
Stepping into the house, this large living room is a really good size, where you are surrounded by so much charm and character, including a beautiful feature fireplace. There is a large opening into the dining room which then makes it feel like open plan living between the two rooms.
Dining Room
3.35m x 2.98m - 10'12" x 9'9"
From the living room through the large opening is this equally characterful room with another feature fireplace. From the dining room you step into the newly re-fitted kitchen.
Downstairs WC
This neatly tucked away cloakroom offers a WC, sink and a useful storage cupboard.
Kitchen
3.39m x 3.2m - 11'1" x 10'6"
The kitchen doesn't disappoint with brand new French doors leading to the courtyard style garden, which gives lots of natural light with the Velux overhead as well. There are newly fitted quality gloss white units and quartz worktop with integrated fridge / freezer and integrated dishwasher as well as double electric ovens and an induction hob. The flooring is a stylish Karndean design.
Bedroom 1
4.16m x 3.63m - 13'8" x 11'11"
The main bedroom is a large double and overlooks the front of the property.
Bedroom 2
3.04m x 2.98m - 9'12" x 9'9"
The second bedroom is again a double and looks to the front of the property.
Bathroom
2.69m x 1.39m - 8'10" x 4'7"
This is a well finished room with floor to ceiling tiles and comprises of bath with shower overhead, WC and sink.
Basement
6.29m x 4.38m - 20'8" x 14'4"
The huge basement covers the whole of the underneath of the property and with the right permissions could be some great living space, such as games room and study or extra reception room. the list is endless.
Garden
The courtyard style garden is laid to gravel and has a fence to the rear with an access gate.
- COUNCIL TAXA payment made to your local authority in order to pay for local services like schools, libraries, and refuse collection. The amount you pay depends on the value of the property.Read more about council Tax in our glossary page.
- Band: C
- PARKINGDetails of how and where vehicles can be parked, and any associated costs.Read more about parking in our glossary page.
- Yes
- GARDENA property has access to an outdoor space, which could be private or shared.
- Yes
- ACCESSIBILITYHow a property has been adapted to meet the needs of vulnerable or disabled individuals.Read more about accessibility in our glossary page.
- Ask agent
Birmingham Road, Stratford-upon-Avon, Warwickshire, CV37
Add an important place to see how long it'd take to get there from our property listings.
__mins driving to your place
Get an instant, personalised result:
- Show sellers you’re serious
- Secure viewings faster with agents
- No impact on your credit score
Your mortgage
Notes
Staying secure when looking for property
Ensure you're up to date with our latest advice on how to avoid fraud or scams when looking for property online.
Visit our security centre to find out moreDisclaimer - Property reference 10663323. The information displayed about this property comprises a property advertisement. Rightmove.co.uk makes no warranty as to the accuracy or completeness of the advertisement or any linked or associated information, and Rightmove has no control over the content. This property advertisement does not constitute property particulars. The information is provided and maintained by EweMove, Covering West Midlands. Please contact the selling agent or developer directly to obtain any information which may be available under the terms of The Energy Performance of Buildings (Certificates and Inspections) (England and Wales) Regulations 2007 or the Home Report if in relation to a residential property in Scotland.
*This is the average speed from the provider with the fastest broadband package available at this postcode. The average speed displayed is based on the download speeds of at least 50% of customers at peak time (8pm to 10pm). Fibre/cable services at the postcode are subject to availability and may differ between properties within a postcode. Speeds can be affected by a range of technical and environmental factors. The speed at the property may be lower than that listed above. You can check the estimated speed and confirm availability to a property prior to purchasing on the broadband provider's website. Providers may increase charges. The information is provided and maintained by Decision Technologies Limited. **This is indicative only and based on a 2-person household with multiple devices and simultaneous usage. Broadband performance is affected by multiple factors including number of occupants and devices, simultaneous usage, router range etc. For more information speak to your broadband provider.
Map data ©OpenStreetMap contributors.
