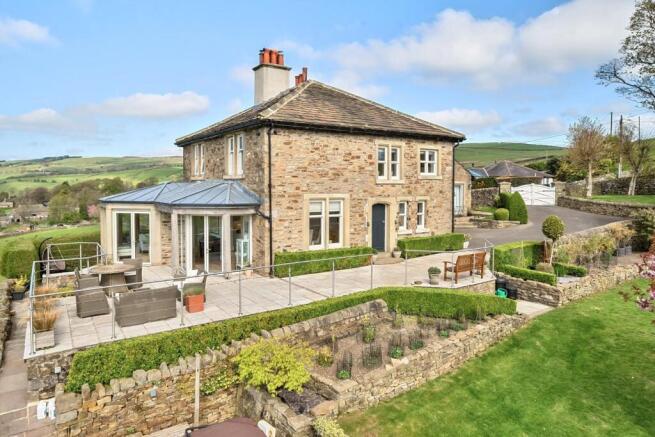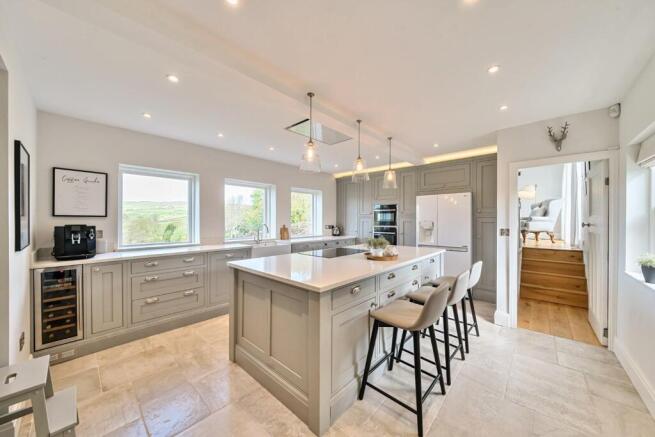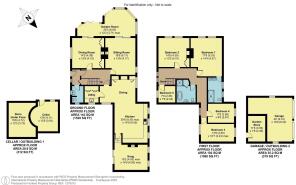Copy Nook, Lothersdale, Nr Skipton

- PROPERTY TYPE
Detached
- BEDROOMS
5
- BATHROOMS
2
- SIZE
Ask agent
- TENUREDescribes how you own a property. There are different types of tenure - freehold, leasehold, and commonhold.Read more about tenure in our glossary page.
Freehold
Key features
- Superb location, position & views
- Superb Edwardian construction dated 1911
- One of the Principal properties in Lothersdale
- Superb award winning sun-room extension
- 4 Reception rooms + spacious new dining-kitchen
- Utility, cloakroom / WC, boiler / plant room
- Double garage + pleasant gardens
- 10 minute stroll to the pub!
- Outstanding Primary School
- 1 hour to Leeds or Manchester
Description
Built in 1911 by Mr Kenneth Wilson the owner of Lothersdale Mill, this remarkable property boasts 5 bedrooms and 4 inviting reception rooms, making it an ideal family home. This substantial family home is constructed of random stone under a stone slate roof, and in our opinion boasts the best views and position available in the sought after village of Lothersdale. Every window has a pleasant view / outlook.
Featuring a contemporary architect award winning designed sun room to take advantage of the southerly aspect and views, and with 5 bedrooms, 4 reception rooms, superb new dining-kitchen, utility, and sitting in well maintained gardens.
There is a double garage and a wide driveway provides ample parking. The main roof has had a full strip back and under-felted renovation.
As you enter through the original timber front door, you are greeted by a welcoming entrance lobby adorned with a tiled floor. The cloakroom, finished with period-style fittings, offers ample natural light and space for outdoor gear. The reception hall features an elegant staircase and oak flooring, setting the tone for the rest of the home.
The sitting room is a delightful space, showcasing original wide coving and an ornate plaster frieze, centred around a charming cast iron fireplace with an Esse multi-fuel stove. This room seamlessly flows into a contemporary extension designed by the esteemed architect Peter Harrison Associates, where tall mullioned windows and multi-fold doors provide breathtaking panoramic views of the surrounding countryside.
The dining room, open to the extended garden room, is perfect for entertaining, comfortably accommodating a ten-person dining suite. A marble fireplace with a multi-fuel stove adds a touch of elegance, while the oak flooring and original coving enhance the room's character. The snug, with its wood-burner, and cosy atmosphere has French doors leading to the gardens, is perfect for intimate evenings.
The refurbished kitchen with superb views and utility room were re-fitted in 2019 by a retired local builder, featuring high-quality Helmsley Shaker-style units with oak veneer interiors and concealed lighting, complemented by modern appliances, including a Neff Slide & Hide oven, warming draw, microwave / oven, 5 point hob with extractor hood, dishwasher, a wine cooler and LG American-style fridge-freezer. A large centre island / breakfast bar provides excellent baking space, and there is a double Belfast sink set under a triple window having fantastic views over the village.
A fabulous original staircase that features a half landing with a charming mullioned window, adding character to the home. The master bedroom is a true highlight, providing ample space for a super-king-sized bed and furniture, complemented by breathtaking views from dual aspect windows. The refurbished en suite shower room is a luxurious retreat, featuring a stylish vanity unit with granite worktops, a large walk-in shower, and elegant oak flooring.
The second bedroom also enjoys lovely views and generous proportions, while the house bathroom has been tastefully refurbished to include a free-standing tub, a separate shower enclosure, and modern fixtures. Two additional double bedrooms, and a single bedroom/ home office complete the upper level, all offering delightful long-distance views.
Outside, the property is approached through timber gates, leading to a tarmacadam drive with ample parking for several vehicles. The landscaped gardens to the south and south-east feature substantial flagged terraces, mature trees, and well-stocked borders, all surrounded by charming dry stone walls. The stone flagged sun terrace, accessible from the sun/garden room through multi-fold doors, creates an exceptional space for entertaining and alfresco dining, with stunning views and sunshine throughout the day. A short flight of steps lead down to a further sitting area and to the west side of the property, where a boiler / wine cellar / water treatment room can be found. The stone flagged paths then continue back up to the driveway past a smaller lawn area and the property's oil tank .
A double garage with remote-controlled doors provides secure parking and additional storage, while the property benefits from a new bore hole private water supply, mains drainage, and Grant oil-fired heating (2019) with Nest 'learning' thermostat, and the property benefits from underfloor heating in the ground-floor living areas, ensuring comfort throughout the year. The properties main roof has been re-roofed under current ownership.
Set at 670 feet above sea level, Copy Nook enjoys stunning sunrises and sunsets, with gardens and patios facing south-west, perfect for soaking up the sun from dawn to dusk, and relaxing in the Artic-Spa hot tub.
Lothersdale is a small village and civil parish in the Craven district of North Yorkshire, England. Situated near Skipton and located within the triangle formed by Skipton, Cross Hills and Colne. It is a small community of about 200 houses.
Local amenities include a delightful community run park, church, pub, village hall, Clubhouse and (Ofsted 'Outstanding') primary school. The Pennine Way runs through the village. The village pub is the Hare and Hounds which has a reputation for excellent hot food and real ales.
A large area at the far end of Lothersdale is known as Raygill. This is home to Raygill Lakes which offers year-round trout, pike and coarse fishing on 4 beautiful scenic lakes.
Cononley Railway station is just 2 miles away. Local supermarket and amenities are just 3 miles away in Cross Hills. Nearby Skipton, just 4 miles away, is a thriving market town with a wide variety of shops, schools along with national rail and coach links. The Yorkshire Dales National Park starts just beyond Skipton. Leeds/Bradford Airport - 21 miles away, Leeds City Centre -25 miles, central Manchester - 40 miles away and Windermere in the Lake District - 54 miles away.
--------------------------------------------------------------------------------------------
Buyer & Seller Anti Money Laundering Checks
We are required by HMRC to undertake Anti Money Laundering checks for all buyers and sellers to the contract. These checks are carried out through SmartSearch, and we make a charge of £30.00 inclusive of VAT per buyer. We will also need to see proof of funding. We cannot mark a property Sold Subject to Contract until the checks have been satisfactorily completed.
Brochures
Copy Nook, Lothersdale, Nr Skipton- COUNCIL TAXA payment made to your local authority in order to pay for local services like schools, libraries, and refuse collection. The amount you pay depends on the value of the property.Read more about council Tax in our glossary page.
- Band: G
- PARKINGDetails of how and where vehicles can be parked, and any associated costs.Read more about parking in our glossary page.
- Garage
- GARDENA property has access to an outdoor space, which could be private or shared.
- Yes
- ACCESSIBILITYHow a property has been adapted to meet the needs of vulnerable or disabled individuals.Read more about accessibility in our glossary page.
- Ask agent
Copy Nook, Lothersdale, Nr Skipton
Add an important place to see how long it'd take to get there from our property listings.
__mins driving to your place
Get an instant, personalised result:
- Show sellers you’re serious
- Secure viewings faster with agents
- No impact on your credit score
Your mortgage
Notes
Staying secure when looking for property
Ensure you're up to date with our latest advice on how to avoid fraud or scams when looking for property online.
Visit our security centre to find out moreDisclaimer - Property reference 33848965. The information displayed about this property comprises a property advertisement. Rightmove.co.uk makes no warranty as to the accuracy or completeness of the advertisement or any linked or associated information, and Rightmove has no control over the content. This property advertisement does not constitute property particulars. The information is provided and maintained by Hunters, Skipton. Please contact the selling agent or developer directly to obtain any information which may be available under the terms of The Energy Performance of Buildings (Certificates and Inspections) (England and Wales) Regulations 2007 or the Home Report if in relation to a residential property in Scotland.
*This is the average speed from the provider with the fastest broadband package available at this postcode. The average speed displayed is based on the download speeds of at least 50% of customers at peak time (8pm to 10pm). Fibre/cable services at the postcode are subject to availability and may differ between properties within a postcode. Speeds can be affected by a range of technical and environmental factors. The speed at the property may be lower than that listed above. You can check the estimated speed and confirm availability to a property prior to purchasing on the broadband provider's website. Providers may increase charges. The information is provided and maintained by Decision Technologies Limited. **This is indicative only and based on a 2-person household with multiple devices and simultaneous usage. Broadband performance is affected by multiple factors including number of occupants and devices, simultaneous usage, router range etc. For more information speak to your broadband provider.
Map data ©OpenStreetMap contributors.





