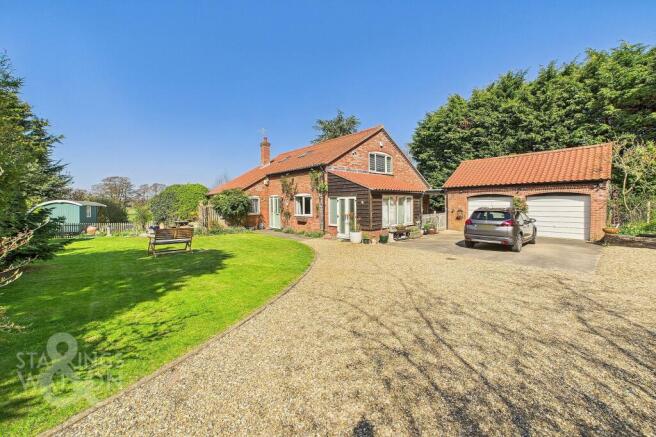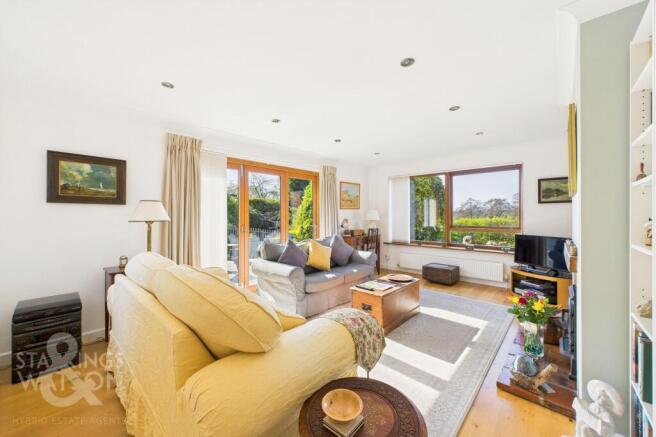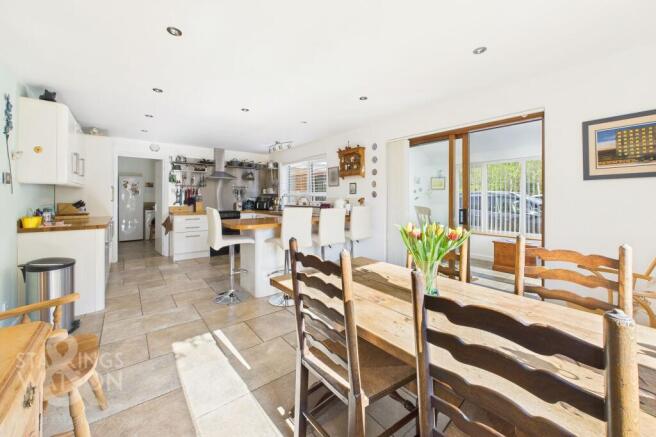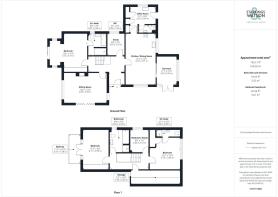
Beccles Road, Bungay

- PROPERTY TYPE
Detached
- BEDROOMS
4
- BATHROOMS
3
- SIZE
1,822 sq ft
169 sq m
- TENUREDescribes how you own a property. There are different types of tenure - freehold, leasehold, and commonhold.Read more about tenure in our glossary page.
Freehold
Key features
- Stunning Detached Family Home
- Private Plot Of 0.36 Acres (stms)
- Internal Accommodation Extending To 1822 SQFT (stms)
- Flexible Layout With Four Possible Receptions
- Open Plan Kitchen/Dining Room & Separate Utility With W/C
- Four Bedrooms Over Two Floors With Three Bathrooms
- Mature Wrap Around Gardens With Stunning Views Beyond
- Impressive Gated Driveway & Double Garage
- Private Tucked Away Position
- Easy Access Of The Town Centre
Description
IN SUMMARY
Nestled within a PRIVATE and TUCKED AWAY LOCATION and within an enviable position with STUNNING FIELD VIEWS BEYOND, this exceptional FOUR BEDROOM DETACHED house presents the perfect family home. Offering a FLEXIBLE LAYOUT with FOUR POSSIBLE RECEPTIONS, including an OPEN/PLAN kitchen/dining room with electric underfloor heating and separate utility with W/C, the internal accommodation spans an impressive 1822 sqft (stms). The property also boasts FOUR BEDROOMS spread over two floors meaning the house has flexibility to be used in a number of different ways depending on preference. In addition you will find THREE well fitted BATHROOMS ensuring ample space for comfortable living. A real selling point to the property are the wonderful MATURE WRAP AROUND GARDENS enveloping the residence providing a peaceful sanctuary, with sweeping views beyond adding to the tranquil setting. The total plot extends to approximately 0.36 ACRES (stms). You will also find an imposing gated DRIVEWAY leading to the DOUBLE GARAGE, offering convenience and security, all within easy reach of BUNGAY TOWN CENTRE.
SETTING THE SCENE
The property can be found down a private track with a gated access onto the large private driveway providing plenty of off road parking for multiple vehicles. The driveway in turn leads to the detached double garage with power and light and storage above. There are multiple access points to the house from both the front and side. There is a door into the sun room as well as main door into the entrance hall and another door from the side passage into the utility.
THE GRAND TOUR
Entering via the main entrance door to the front you will find a welcoming entrance hallway with wood flooring, stairs to the first floor landing and doors leading to various reception spaces including the kitchen/dining room. To the right of the hall you will find the kitchen/dining room which is a well fitted open plan space with plenty of room for a large dining table as well as double sliding doors leading into the extended garden room to the side. Both the kitchen and garden room benefit from electric underfloor heating. The kitchen features a modern range of gloss units with wooden worktops over as well as a breakfast bar area. You will find a freestanding gas double oven with extractor fan over, an integrated dishwasher as well as an integrated full height larder fridge. From the kitchen you will find access to the large utility space which offers a range of built in storage cupboards as well as access to the ground floor W/C. The utility also offers a range of base level units with a second sink as well as plumbing and space for white goods in addition to the door that leads to the outside side passage and garden beyond. Leading back off the main central hallway you will find the principal reception room which is a lovely light filled room with a triple aspect as well as bi-folding doors onto a front facing terrace. There is again a continuation of the wood flooring from the hallway and a feature fireplace with a tiled hearth. On the opposite side of the hallway you will find the purpose study room which offers a window to the side garden as well as a range of built in shelving. The final room on the ground floor is a very generous master bedroom suite with an extended section to the rear offering double sliding doors opening onto the garden allowing plenty of natural light. The main bedroom also features a range of floor to ceiling wardrobes as well as en-suite bathroom with W/C hand wash basin bath and a large walk in shower cubicle with additional underfloor heating.
Heading up to the first landing you will find plenty of natural light via the Velux skylights as well as a door leading into a walk-in eaves storage cupboard providing plenty of useful storage. Off the landing there are three bedrooms and two bathrooms. To the far end of the landing there is a comfortable double room with built in bedroom furniture and double doors leading out to a stunning balcony benefiting from far reaching views of the fields and marshland beyond. The family bathroom can be found adjacent which offers W/C, hand wash basin, bath and a separate shower cubicle. To the side you will find a further single room which is used as an office and adjacent, there is another comfortable double en-suite bedroom again with a range of built in cupboards and a large window to the side allowing plenty of natural light. The en-suite features a walk in shower, W/C and hand wash basin. This completes the internal accommodation.
FIND US
Postcode : NR35 1HU
What3Words : ///spot.sweetener.overt
VIRTUAL TOUR
View our virtual tour for a full 360 degree of the exterior of the property.
EPC Rating: D
Garden
THE GREAT OUTDOORS
The stunning gardens offers a high degree of privacy and wraps around the property to all sides. The total plot extends to approximately 0.36 Acres (stms). To the front of the house you will find an expanse of lawn with well stocked planting beds and mature trees and hedging as well as a timber built summer house with power and light. There is also a wonderful paved terrace providing an attractive space for outside dining and entertaining with electric operated awning and external light. Gates and a picket fence lead through to the main section of garden to the side which is laid to lawn and drops away towards the fields beyond offering an unparalleled view across the marshland. Here you will find the stunning Shepherd's Hut beautifully fitted with electric power. Tucked behind the hedging there is a secret platform with wooden shelter structure benefitting from those wonderful field views, the perfect spot for an evening drink. Heading around to the rear of the...
Brochures
Property Brochure- COUNCIL TAXA payment made to your local authority in order to pay for local services like schools, libraries, and refuse collection. The amount you pay depends on the value of the property.Read more about council Tax in our glossary page.
- Band: E
- PARKINGDetails of how and where vehicles can be parked, and any associated costs.Read more about parking in our glossary page.
- Yes
- GARDENA property has access to an outdoor space, which could be private or shared.
- Private garden
- ACCESSIBILITYHow a property has been adapted to meet the needs of vulnerable or disabled individuals.Read more about accessibility in our glossary page.
- Ask agent
Energy performance certificate - ask agent
Beccles Road, Bungay
Add an important place to see how long it'd take to get there from our property listings.
__mins driving to your place
Your mortgage
Notes
Staying secure when looking for property
Ensure you're up to date with our latest advice on how to avoid fraud or scams when looking for property online.
Visit our security centre to find out moreDisclaimer - Property reference 4a6c3bbd-e65c-473c-8e01-948547913d9d. The information displayed about this property comprises a property advertisement. Rightmove.co.uk makes no warranty as to the accuracy or completeness of the advertisement or any linked or associated information, and Rightmove has no control over the content. This property advertisement does not constitute property particulars. The information is provided and maintained by Starkings & Watson, Bungay. Please contact the selling agent or developer directly to obtain any information which may be available under the terms of The Energy Performance of Buildings (Certificates and Inspections) (England and Wales) Regulations 2007 or the Home Report if in relation to a residential property in Scotland.
*This is the average speed from the provider with the fastest broadband package available at this postcode. The average speed displayed is based on the download speeds of at least 50% of customers at peak time (8pm to 10pm). Fibre/cable services at the postcode are subject to availability and may differ between properties within a postcode. Speeds can be affected by a range of technical and environmental factors. The speed at the property may be lower than that listed above. You can check the estimated speed and confirm availability to a property prior to purchasing on the broadband provider's website. Providers may increase charges. The information is provided and maintained by Decision Technologies Limited. **This is indicative only and based on a 2-person household with multiple devices and simultaneous usage. Broadband performance is affected by multiple factors including number of occupants and devices, simultaneous usage, router range etc. For more information speak to your broadband provider.
Map data ©OpenStreetMap contributors.





