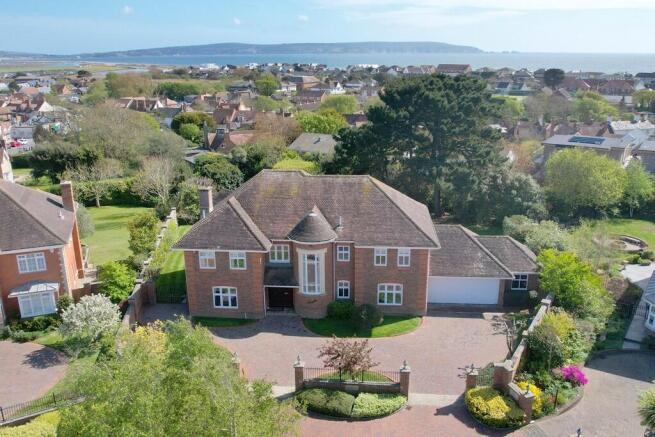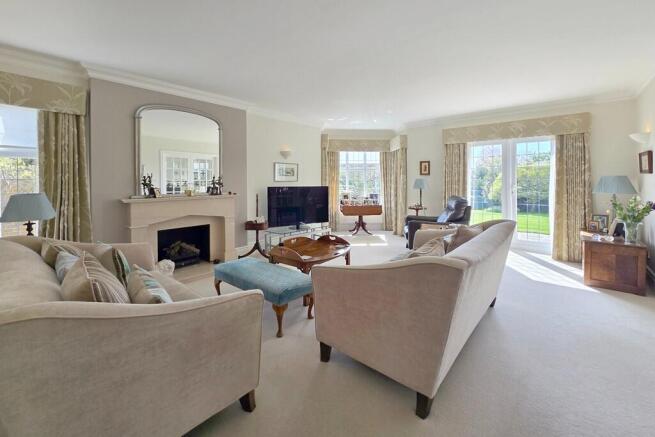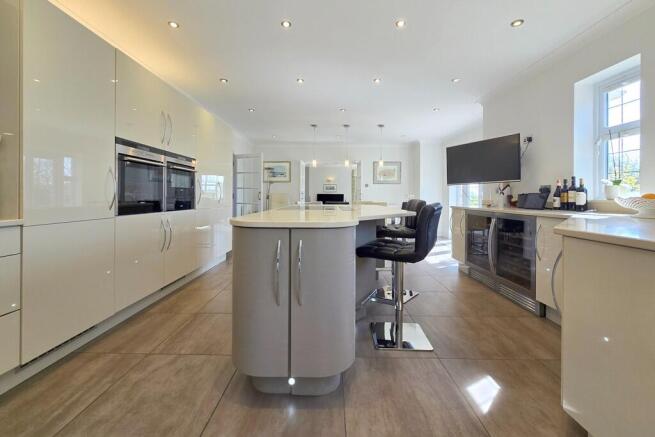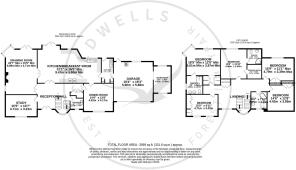
Church Hill, Milford on Sea, Lymington, Hampshire

- PROPERTY TYPE
Detached
- BEDROOMS
5
- BATHROOMS
3
- SIZE
Ask agent
- TENUREDescribes how you own a property. There are different types of tenure - freehold, leasehold, and commonhold.Read more about tenure in our glossary page.
Freehold
Key features
- Detached family residence with five bedrooms
- Stunning first floor views of the Isle of Wight
- Set in an exclusive gated development in the heart of Milford on Sea
- Beautiful south-facing grounds of approx. half an acre
- Carriage driveway & integral double garage with workshop
- Elegant drawing room
- Modern kitchen/breakfast room with utility room
- Dining room, study & cloakroom
- Five first floor bedrooms (two en suite) plus a family bathroom
- Within easy reach of All Saints Church, the village centre & beach
Description
THE GROUND FLOOR
The double front doors welcome you into the impressive reception hall, where, on the left is the study which overlooks the front elevation. Following on from here, double glazed doors open into the beautiful drawing room which enjoys a triple aspect and has a feature fireplace fitted with a gas log effect fire, as well as French doors opening out onto the terrace and garden. The kitchen/breakfast room, which can be accessed from both the hall and the drawing room, is fitted with a luxury range of floor and wall mounted units incorporating two Siemens eye-level ovens with a plate warmer, double Fisher & Paykel dishwasher, integrated fridge, two wine fridges and a twin bowl sink inset into Silestone work surfaces. There is a central island unit with an integrated Siemens induction hob with concealed extractor fan and a breakfast bar. There is ample space for a large dining table, and French doors open out onto the terrace. Leading off from the kitchen is the utility room which is fitted with a matching range of units incorporating a resin single bowl/single drainer sink, space/plumbing for a washing machine and tumble dryer and a door to the garden. The dining room, which can be accessed from both the kitchen and the hall, overlooks the front elevation. There is also a modern cloakroom leading off from the hall, as well as a useful under stairs storage cupboard.
THE FIRST FLOOR
The staircase leads up to the galleried landing where there is an airing cupboard which houses the Megaflow hot water tank with racked shelving, as well as an access hatchway to the roof space. A door then leads through a dressing area and into the beautiful main bedroom which faces south and enjoys views of the Isle of Wight with a window seat. This room also benefits from having a modern en suite shower room comprising a double vanity unit, WC and walk-in shower. Bedroom two also faces south and has a walk-in wardrobe together with an en suite shower room. There are three further double bedrooms having fitted wardrobes and these are serviced by the family bathroom which comprises a double-ended bath with mixer taps and a shower wand, walk-in shower enclosure, vanity unit and WC.
OUTSIDE
Set in an exclusive gated development with just four other homes, the property is approached via a large brick paved carriage driveway. The integral double garage has power/light connected with an electric up-and-over door to the front as well as a personnel door to the rear garden and adjacent to this is a small workshop. The garage houses the Worcester gas fired boiler which provides domestic hot water and central heating. The beautiful south-facing rear garden enjoys an extensive paved terrace adjacent to the kitchen and drawing room, with the rest of the garden being laid to lawn and having a mature backdrop of trees and plants.
The property is within close walking distance of All Saints Church as well as the village green and local shops, restaurants and pubs. The beach and cliff top are also within easy reach.
DIRECTIONS
From our office in the High Street proceed up into St Thomas Street joining the one way system in the left hand lane. At the roundabout take the second exit passing the Shell Garage and proceed along this road (A337) for approximately two and a half miles. Upon reaching the village of Everton and just after the Hyundai garage turn left onto the B3058 towards Milford on Sea. Continue along this road, passing Milford Primary School and on towards the village turning right just before the bend into Church Hill. Continue past All Saints Church and round the bend where the entrance to the development will be seen on the right hand side.
SERVICES
All mains services are connected to the property
TENURE
Freehold
TAX BAND
G (£3,763.12 approx. - 2025/2026)
EPC RATING
C
- COUNCIL TAXA payment made to your local authority in order to pay for local services like schools, libraries, and refuse collection. The amount you pay depends on the value of the property.Read more about council Tax in our glossary page.
- Ask agent
- PARKINGDetails of how and where vehicles can be parked, and any associated costs.Read more about parking in our glossary page.
- Yes
- GARDENA property has access to an outdoor space, which could be private or shared.
- Yes
- ACCESSIBILITYHow a property has been adapted to meet the needs of vulnerable or disabled individuals.Read more about accessibility in our glossary page.
- Ask agent
Church Hill, Milford on Sea, Lymington, Hampshire
Add an important place to see how long it'd take to get there from our property listings.
__mins driving to your place
Your mortgage
Notes
Staying secure when looking for property
Ensure you're up to date with our latest advice on how to avoid fraud or scams when looking for property online.
Visit our security centre to find out moreDisclaimer - Property reference CH. The information displayed about this property comprises a property advertisement. Rightmove.co.uk makes no warranty as to the accuracy or completeness of the advertisement or any linked or associated information, and Rightmove has no control over the content. This property advertisement does not constitute property particulars. The information is provided and maintained by Caldwells Estate Agents, Lymington. Please contact the selling agent or developer directly to obtain any information which may be available under the terms of The Energy Performance of Buildings (Certificates and Inspections) (England and Wales) Regulations 2007 or the Home Report if in relation to a residential property in Scotland.
*This is the average speed from the provider with the fastest broadband package available at this postcode. The average speed displayed is based on the download speeds of at least 50% of customers at peak time (8pm to 10pm). Fibre/cable services at the postcode are subject to availability and may differ between properties within a postcode. Speeds can be affected by a range of technical and environmental factors. The speed at the property may be lower than that listed above. You can check the estimated speed and confirm availability to a property prior to purchasing on the broadband provider's website. Providers may increase charges. The information is provided and maintained by Decision Technologies Limited. **This is indicative only and based on a 2-person household with multiple devices and simultaneous usage. Broadband performance is affected by multiple factors including number of occupants and devices, simultaneous usage, router range etc. For more information speak to your broadband provider.
Map data ©OpenStreetMap contributors.








