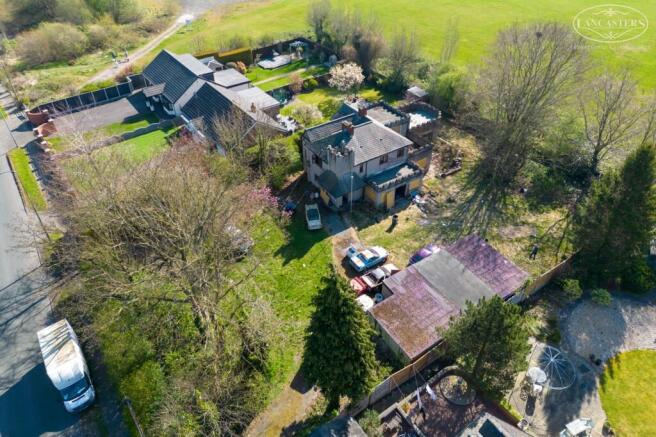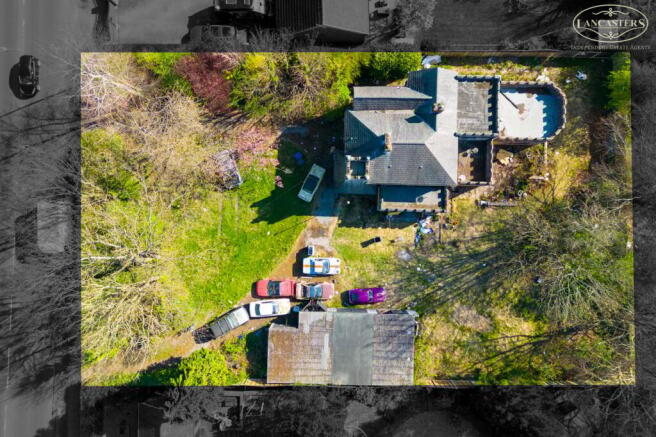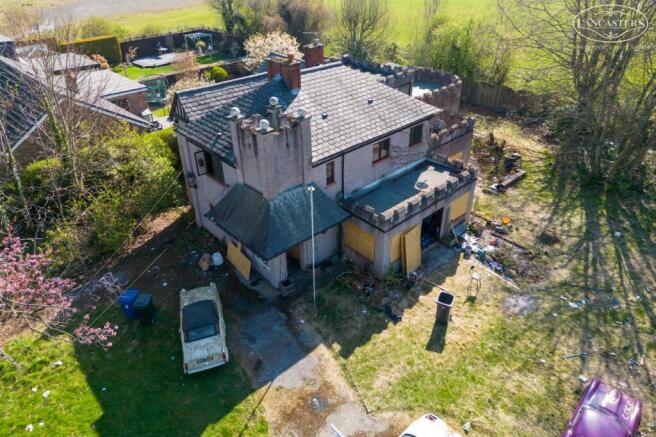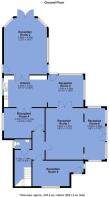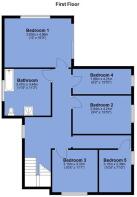
Leigh Road, Leigh, WN7

- PROPERTY TYPE
Detached
- BEDROOMS
5
- BATHROOMS
1
- SIZE
Ask agent
- TENUREDescribes how you own a property. There are different types of tenure - freehold, leasehold, and commonhold.Read more about tenure in our glossary page.
Freehold
Key features
- Sold via Traditional Method of Auction (T&C’s apply)
- Plot size is approximately just under 0.4 acres
- House measures at 245.4 sq. metres (2641.2 sq. feet) plus detached garages
- In need of comprehensive modernisation and/or redevelopment
- Plot size would support increased number of dwellings
- Main services are connected
- Approx 4 miles to motorway
- Approx 2.5 miles to train station
- Playing fields to rear
- No chain
Description
Northgate on Leigh Road is situated within Atherton, which is a great commuter area towards Manchester with motorway and train links around 4 and 2.5 miles respectively.
Likely to have been first constructed during the 1930s the property has subsequently been extended and adapted and sits within a generous plot size of approximately just under 0.4 acres.
Sadly, in recent years the home has fallen into a state of disrepair and therefore we seek a buyer who will look to comprehensively renovate the subject and enjoy the benefits of the large garden or alternatively consider demolishion and redevelopment of the site in its entirety. There is potential to carve up the plot and build a fresh dwelling or dwellings whilst potential for conversion to the likes of a nursery, set of offices or similar are self evident.
Our clients have employed the services of a planning consultant who have provided the following comments
1. I have undertaken a desk top appraisal of the site edged red on the plan below (land registry plan provided by Lancasters). I have not visited the site and have not seen the property.
2. I have assessed the site against the Policies Map and I can confirm that the site falls within the urban area. Leigh Road is part of the Strategic Route Network and the land to south is designated as Green Belt.
The Council have confirmed that none of the trees are protected and the site does not fall within a Conservation Area (which would afford the trees a level of protection).
The property is not listed and the site falls within Flood Zone 1.
The only planning history for the site, evident on Wigan’s Planning Portal is application reference A/98/49546 to ‘extend dwellinghouse (single storey side extension)’ which was approved in November 1998.
The site is sustainably located with bus stops in close proximity. The surrounding area is residential in character with a mix of bungalows and two storey properties.
Taking all the above into account, my professional opinion is that the principle of redevelopment of the site for residential purposes should be acceptable, subject to detailed matters including: design, privacy distances and amenity space requirements, access and parking, ecology and biodiversity net gain and drainage, being acceptable.
The site is approximately 0.16 hectare, which based on a density of 30 houses per hectare, would equate to a maximum of 5 houses.
Kindly note that NONE of the vehicles are included within the sale.
This property is for sale by Traditional Auction. Exchange takes place immediately with completion within 28 days. The buyer pays a 10% (of the purchase price) Non-Refundable Deposit on exchange. Interested parties’ personal data will be shared with the Auctioneer (iamsold Ltd). The buyer signs a Reservation Agreement and makes payment of a Non-Refundable Reservation Fee of 4.5% of the purchase price inc VAT, subject to a minimum of £6,600 inc. VAT. This Fee is paid to reserve the property to the buyer during the Reservation Period and is paid in addition to the purchase price. The Fee is considered within calculations for stamp duty. A Buyer Information Pack is provided, which you must view before bidding. The buyer is responsible for the Pack fee. For the most recent information on the Buyer Information Pack fee, please contact the iamsold team. Services may be recommended by the Agent or Auctioneer in which they will receive payment from the service provider if the service is taken. Payment varies but will be no more than £960 inc. VAT. These services are optional.
The sellers inform us that the property is Freehold
Council Tax Band E - £2,481.29
Entrance Vestibule
4' 5" x 5' 2" (1.35m x 1.57m)
Reception Room 1
14' 0" x 9' 6" (4.27m x 2.90m)
Inner Hall
Stairs returning to the first floor
Ground Floor WC
5' 11" x 3' 5" (1.80m x 1.04m)
Reception Room 2
16' 5" (max) x 11' 3" (max) (5.00m x 3.43m) Cupboard conceals gas central heating boiler. Electric consumer unit.
Kitchen
15' 3" x 11' 9" (4.65m x 3.58m) Gable window. Double doors into a third reception room.
Reception Room 3
16' 8" x 21' 2" (5.08m x 6.45m) Projection to the rear. Two side doors. Two rear windows. Gable window. French doors.
Reception Room 4
16' 1" x 13' 4" (4.90m x 4.06m) Archway from the kitchen into the righthand gable. Rear window. Side window. Rear door.
Reception Room 5
19' 5" x 13' 11" (5.92m x 4.24m)
Side Room
19' 8" x 7' 11" (5.99m x 2.41m)
Landing
11' 6" x 16' 10" (3.51m x 5.13m) Gable window and rear window.
Bedroom 1
7' 10" x 9' 6" (2.39m x 2.90m) Front left hand corner. Gable window.
Bedroom 2
10' 11" x 9' 6" (3.33m x 2.90m) Front centre.
Bedroom 3
13' 9" x 9' 4" (4.19m x 2.84m) Middle left. Gable window.
Room Behind Middle Left Bedroom
6' 1" x 13' 10" (1.85m x 4.22m)
Bedroom 4
16' 8" x 12' 0" (5.08m x 3.66m) Rear most bedroom. Balcony to the rear.
Bathroom
11' 2" x 10' 5" (3.40m x 3.17m)
Garages
Block of garages which are approximately 21' 9" x 25' 2" (6.63m x 7.67m)
Brochures
Brochure 1- COUNCIL TAXA payment made to your local authority in order to pay for local services like schools, libraries, and refuse collection. The amount you pay depends on the value of the property.Read more about council Tax in our glossary page.
- Band: E
- PARKINGDetails of how and where vehicles can be parked, and any associated costs.Read more about parking in our glossary page.
- Yes
- GARDENA property has access to an outdoor space, which could be private or shared.
- Yes
- ACCESSIBILITYHow a property has been adapted to meet the needs of vulnerable or disabled individuals.Read more about accessibility in our glossary page.
- Ask agent
Leigh Road, Leigh, WN7
Add an important place to see how long it'd take to get there from our property listings.
__mins driving to your place
Your mortgage
Notes
Staying secure when looking for property
Ensure you're up to date with our latest advice on how to avoid fraud or scams when looking for property online.
Visit our security centre to find out moreDisclaimer - Property reference 28885639. The information displayed about this property comprises a property advertisement. Rightmove.co.uk makes no warranty as to the accuracy or completeness of the advertisement or any linked or associated information, and Rightmove has no control over the content. This property advertisement does not constitute property particulars. The information is provided and maintained by Lancasters Estate Agents, Bolton. Please contact the selling agent or developer directly to obtain any information which may be available under the terms of The Energy Performance of Buildings (Certificates and Inspections) (England and Wales) Regulations 2007 or the Home Report if in relation to a residential property in Scotland.
Auction Fees: The purchase of this property may include associated fees not listed here, as it is to be sold via auction. To find out more about the fees associated with this property please call Lancasters Estate Agents, Bolton on 01204 326705.
*Guide Price: An indication of a seller's minimum expectation at auction and given as a “Guide Price” or a range of “Guide Prices”. This is not necessarily the figure a property will sell for and is subject to change prior to the auction.
Reserve Price: Each auction property will be subject to a “Reserve Price” below which the property cannot be sold at auction. Normally the “Reserve Price” will be set within the range of “Guide Prices” or no more than 10% above a single “Guide Price.”
*This is the average speed from the provider with the fastest broadband package available at this postcode. The average speed displayed is based on the download speeds of at least 50% of customers at peak time (8pm to 10pm). Fibre/cable services at the postcode are subject to availability and may differ between properties within a postcode. Speeds can be affected by a range of technical and environmental factors. The speed at the property may be lower than that listed above. You can check the estimated speed and confirm availability to a property prior to purchasing on the broadband provider's website. Providers may increase charges. The information is provided and maintained by Decision Technologies Limited. **This is indicative only and based on a 2-person household with multiple devices and simultaneous usage. Broadband performance is affected by multiple factors including number of occupants and devices, simultaneous usage, router range etc. For more information speak to your broadband provider.
Map data ©OpenStreetMap contributors.
