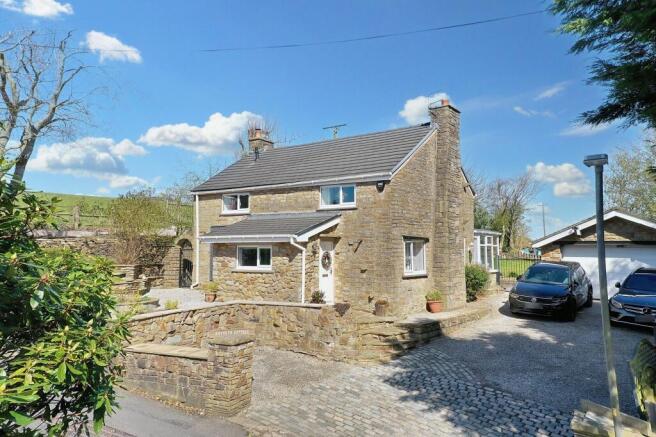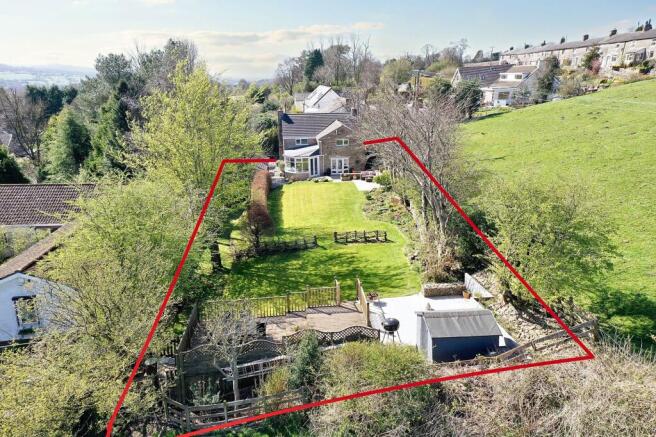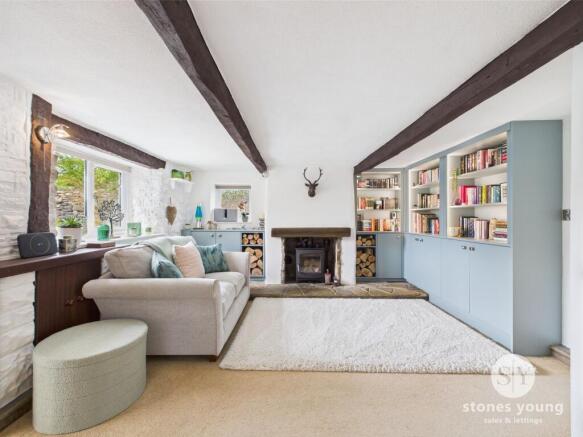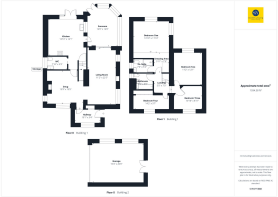Barker Lane, Mellor, BB2

- PROPERTY TYPE
Detached
- BEDROOMS
4
- BATHROOMS
2
- SIZE
1,389 sq ft
129 sq m
- TENUREDescribes how you own a property. There are different types of tenure - freehold, leasehold, and commonhold.Read more about tenure in our glossary page.
Freehold
Key features
- Stunning Four Bedroom Detached Cottage in Mellor
- Incredible Standard of Accommodation Throughout
- Versatile Living Accommodation with Three Reception Rooms and Kitchen Diner
- 'Combinedf Utility and WC Complete with WC, SInk and Plumbing for Washing Machine and Tumble Dryer
- Incredible Rear Garden with Outstanding Views
- Detached Garage with Power and Lighting
- Driveway Parking for Several Vehicles
- New Double Glazing in 2024
- Not on a Water Meter
Description
*PRESTIGE PROPERTY* *STUNNING FOUR BEDROOM DETACHED CHARACTER PROPERTY IN MELLOR* Presented to the market in immaculate condition, versatile living space, sublime gardens and driveway parking for several vehicles.
Discover the epitome of countryside living with this stunning four bedroom detached cottage in the picturesque village of Mellor. From the moment you step inside, you can’t help but be impressed by the Incredible standard of accommodation throughout. Admire the characterful beams and exposed stone walls, bask in the warmth of the multi-fuel stove in the inviting snug or sit and relax in the orangery where inside meets outside and you can enjoy views over the outstanding garden. The home boasts versatile living accommodation with three reception rooms and a kitchen diner where you can entertain guests with ease. The kitchen is a true culinary paradise with quartz work surfaces, impeccably fitted shaker style cupboards, and every modern convenience you can imagine. Completing the downstairs accommodation is the combined utility and WC, offering ultimate convenience with its sink, WC, and plumbing for your washing machine and tumble dryer.
Head upstairs and retire to the luxurious master bedroom with fitted wardrobes, stunning rear views over the garden and beyond; and en-suite for your own private sanctuary. The remaining bedrooms are all well proportioned with two and four featuring fitted wardrobes, providing ample storage space while bedrooms two and three have previously hosted double beds. The recently installed three piece family bathroom with high quality finishes completes the internal accommodation.
Externally the inviting rear garden, featuring several different seating areas, stone walls, lush lawn, and a variety of mature trees and shrubs, offers the perfect setting for outdoor relaxation and entertaining. Move your way around the garden, following the sun and take advantage of the elevated views while children can enjoy of the massive footprint on offer. The front of the property is equally charming with its own array of mature trees, shrubs, stone walls, cobbled driveway and plants enhancing the property's curb appeal. The double garage with power and lighting is ideal for housing your vehicles and additional storage. Whether you're enjoying a peaceful evening in the garden or hosting a lively gathering, this property's outdoor spaces are sure to impress.
The property is located in the beautiful village of Mellor in the Ribble Valley where you’ll be conveniently located in the catchment area for Ribble Valley High Schools. Local busses run from Mellor to Clitheroe and across the Ribble Valley while Ramsgreave train station is just a few minutes away connecting you to Clitheroe and Manchester. Blackburn is also just a stones throw from the property where local primary and secondary schools are plentiful while equally desirable areas of Pleckgate and Lammack are also on the doorstep. A real credit to its current owners, internal viewing is essential to see what this exceptional property has to offer.
EPC Rating: D
Porch
With composite front door, tiled flooring, storage cupboard, uPVC double glazed window, panel radiator.
Snug
Carpet flooring, wood burning stove in feature fireplace with wooden beam and stone hearth , original ceiling beams, exposed stone walls, bespoke built in storage, under stair storage cupboard, uPVC double glazed window, panel radiator.
Lounge
Carpet flooring, feature stone fireplace place housing electric stove, exposed stone walls, original ceiling beams, doors into sunroom, uPVC double glazed window x 2, panel radiator.
Sunroom
Carpet flooring, white uPVC double glazed windows, exposed stone walls, french doors into rear garden, ceiling spots.
Kitchen
Range of fitted wall and base units with contrasting quartz work surfaces and upstands, sink and drainer, space for Belling electric range cooker, double Neff fridge, Neff freezer, Neff dishwasher, extractor fan, uPVC double glazed French doors into garden, Amtico flooring, ceiling beams. Door to stairs to first floor.
Utility/WC
Fitted units with contrasting quartz work surface, Belfast sink, plumbed for washing machine, space for tumble dryer, WC in white, Amtico flooring, ceiling beams, ceiling spots, heated towel radiator, uPVC double glazed frosted window.
Landing
Carpet flooring, loft access, panel radiator.
Bedroom One
Carpet flooring, fitted furniture, vaulted ceiling with ceiling beams, uPVC double glazed window x 2, panel radiator.
En-suite
Three piece in white including shower enclosure with mains fed shower, vanity unit housing sink and WC, heated towel radiator, Amtico flooring, uPVC double glazed window.
Bedroom Two
Carpet flooring, fitted furniture, uPVC double glazed window, panel radiator.
Bedroom Three
Carpet flooring, uPVC double glazed window, panel radiator.
Bedroom Four
Carpet flooring, fitted storage cupboards, uPVC double glazed window, panel radiator
Bathroom
Three piece in white with mains fed shower over bath, tiled splashback, furniture housing sink and WC, Amtico flooring, panel ceiling with ceiling spots, uPVC double glazed window, heated towel radiator.
Rear Garden
Rear garden with Indian stone patio, stone walls, lawn, mature trees and shrubs.
Front Garden
Front garden with mature trees, shrubs and plants.
- COUNCIL TAXA payment made to your local authority in order to pay for local services like schools, libraries, and refuse collection. The amount you pay depends on the value of the property.Read more about council Tax in our glossary page.
- Band: E
- PARKINGDetails of how and where vehicles can be parked, and any associated costs.Read more about parking in our glossary page.
- Yes
- GARDENA property has access to an outdoor space, which could be private or shared.
- Front garden,Rear garden
- ACCESSIBILITYHow a property has been adapted to meet the needs of vulnerable or disabled individuals.Read more about accessibility in our glossary page.
- Ask agent
Energy performance certificate - ask agent
Barker Lane, Mellor, BB2
Add an important place to see how long it'd take to get there from our property listings.
__mins driving to your place
Get an instant, personalised result:
- Show sellers you’re serious
- Secure viewings faster with agents
- No impact on your credit score
About Stones Young Estate and Letting Agents, Blackburn
The Old Post Office 740 Whalley New Road Blackburn BB1 9BA

Your mortgage
Notes
Staying secure when looking for property
Ensure you're up to date with our latest advice on how to avoid fraud or scams when looking for property online.
Visit our security centre to find out moreDisclaimer - Property reference 03604f38-af10-40e8-8eec-0c098513a496. The information displayed about this property comprises a property advertisement. Rightmove.co.uk makes no warranty as to the accuracy or completeness of the advertisement or any linked or associated information, and Rightmove has no control over the content. This property advertisement does not constitute property particulars. The information is provided and maintained by Stones Young Estate and Letting Agents, Blackburn. Please contact the selling agent or developer directly to obtain any information which may be available under the terms of The Energy Performance of Buildings (Certificates and Inspections) (England and Wales) Regulations 2007 or the Home Report if in relation to a residential property in Scotland.
*This is the average speed from the provider with the fastest broadband package available at this postcode. The average speed displayed is based on the download speeds of at least 50% of customers at peak time (8pm to 10pm). Fibre/cable services at the postcode are subject to availability and may differ between properties within a postcode. Speeds can be affected by a range of technical and environmental factors. The speed at the property may be lower than that listed above. You can check the estimated speed and confirm availability to a property prior to purchasing on the broadband provider's website. Providers may increase charges. The information is provided and maintained by Decision Technologies Limited. **This is indicative only and based on a 2-person household with multiple devices and simultaneous usage. Broadband performance is affected by multiple factors including number of occupants and devices, simultaneous usage, router range etc. For more information speak to your broadband provider.
Map data ©OpenStreetMap contributors.




