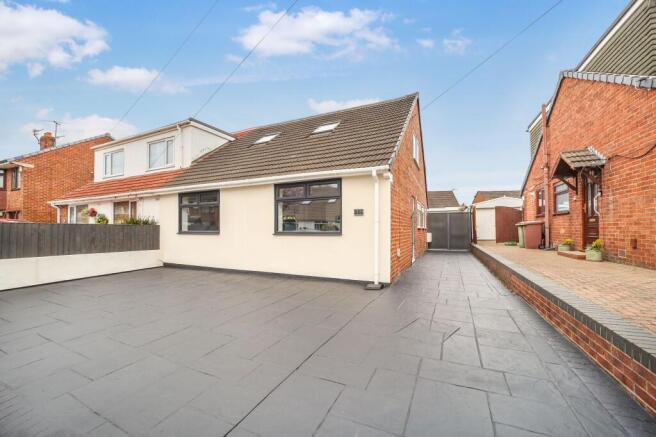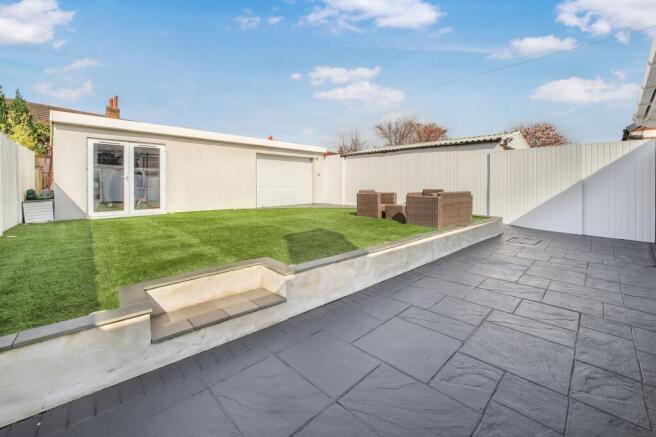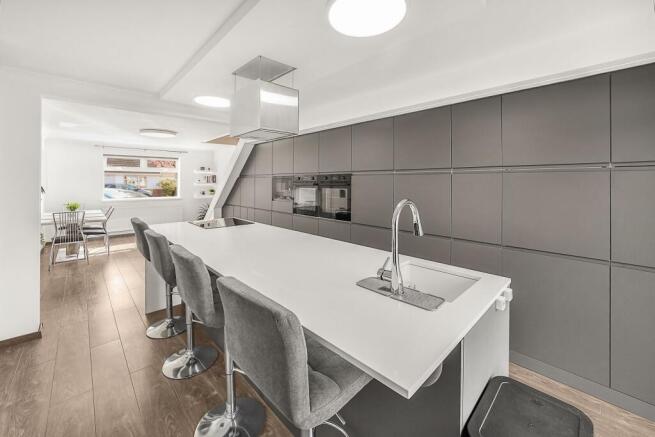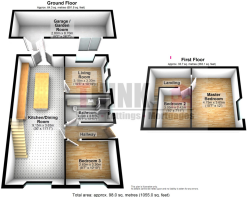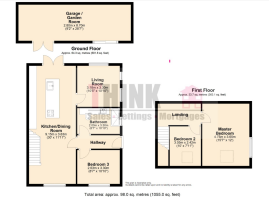Warwick Avenue, Newton-Le-Willows, WA12

- PROPERTY TYPE
Semi-Detached Bungalow
- BEDROOMS
3
- BATHROOMS
1
- SIZE
1,066 sq ft
99 sq m
- TENUREDescribes how you own a property. There are different types of tenure - freehold, leasehold, and commonhold.Read more about tenure in our glossary page.
Freehold
Key features
- Semi Detached Dormer Bungalow
- Three Double Bedrooms
- Fabulous Open Plan Kitchen Diner with Large Island
- Cosy Living Room
- Downstairs Bathroom with Walk-in Shower
- Outbuilding in Rear Garden
- Imprinted Concrete Driveway with space for multiple vehicles
- Immaculate Throughout
- Freehold
Description
Stunning Semi Detached Dormer Bungalow in Newton-le-Willows with Immaculate Interiors and Spacious Garden
Are you in search of your dream home? Look no further! This stunning semi detached dormer bungalow, located in the sought-after area of Newton-le-Willows, is now available for sale. Boasting a range of desirable features, this property is sure to captivate your heart.
As you step inside, you'll be greeted by a warm and inviting atmosphere. The interior is beautifully presented, with exquisite attention to detail evident in every corner. The property comprises three double bedrooms, offering ample space for a growing family or a home office. Each bedroom is has plenty of natural light flowing through the windows, creating a bright and airy ambiance.
The heart of the home lies in the fabulous open plan kitchen diner. Prepare to be wowed by the sleek, modern design and high-quality fittings. The large island not only serves as a functional workspace, but also provides a sociable area for casual dining or entertaining guests. The integrated appliances and ample storage space make this kitchen a delight for any cooking enthusiast. The dining area, with its elegant decor and ample seating, is ideal for hosting family and friends on special occasions.
The living room, with its cosy and welcoming atmosphere, is perfect for relaxing after a long day. The neutral color scheme allows you to easily implement your own personal style and create a space that truly feels like home.
Convenience is key, and this bungalow offers a conveniently located downstairs bathroom. The walk-in shower provides a luxurious touch to the well-appointed space. No detail has been overlooked when it comes to ensuring the utmost comfort and functionality.
The property also features an outbuilding in the rear garden, providing additional versatile space that can be used as a workshop, storage area, bar, or even a home gym. The possibilities are endless!
Are you tired of searching for parking spaces? With this exceptional property, you need not worry. The imprinted concrete driveway offers space for multiple vehicles, ensuring ample parking for you and your guests. This practical feature is a great convenience that sets this property apart from the rest.
Throughout the house, the level of care and maintenance is evident. The property is immaculate and has been lovingly kept, allowing you to move in without the need for any additional work.
This property comes with a range of integrated smart home features. It also offers great potential for expansion with the addition of dormers adding room for a fourth bedroom or additional bathroom.
With the benefit of freehold tenure, you will have peace of mind and additional financial security.
Lastly, this fantastic property is being sold with no chain. This means that the buying process can be smooth and efficient, allowing you to move into your new home without any unnecessary delays.
EPC Rating: F
Kitchen / Dining Room
9.15m x 3.63m
Fabulous bright open plan room, Kitchen fitted with floor to ceiling grey units, multiple pull out and lift up cabinets. Integrated fridge freezer, Double electric ovens and microwave.
Large quartz kitchen island with Inset sink and mixer tap, Integrated washing machine, dishwasher and Induction hob.
Double glazed window to front elevation and french doors to rear, Laminate flooring, Two radiators, Stairs leading to first floor.
Living Room
3.18m x 3.3m
Cosy living room finished with a modern touch, Double glazed windows to side and rear elevations, Laminate flooring, Vertical radiator.
Master Bedroom
4.75m x 3.65m
Large double bedroom with double glazed window to side elevation and Velux window to front elevation, Carpeted flooring and radiator.
Bedroom Two
3.05m x 2.42m
Double Bedroom, Velux window to front elevation, Carpeted Flooring and Radiator.
Bedroom Three
2.63m x 3.3m
Double Bedroom with double glazed window to front elevation, Carpeted flooring and Radiator.
Bathroom
2m x 3.3m
A grand modern bathroom finished to a high standard. Three piece suite comprising of twin walk-in shower unit with rainfall shower, built in W.C and handwash basin.
Double glazed window to side elevation, Laminate flooring and Radiator.
Garden
To the rear of the property there is a great sized garden with an imprinted concrete patio and artificial lawn giving it a modern, clean look.
Garden
The outbuilding offers a space that is suitable for a multitude of uses including a garden room, home office, gym or bar.
Power, Lighting, Laminate flooring, Patio doors and Garage door.
- COUNCIL TAXA payment made to your local authority in order to pay for local services like schools, libraries, and refuse collection. The amount you pay depends on the value of the property.Read more about council Tax in our glossary page.
- Band: C
- PARKINGDetails of how and where vehicles can be parked, and any associated costs.Read more about parking in our glossary page.
- Yes
- GARDENA property has access to an outdoor space, which could be private or shared.
- Private garden
- ACCESSIBILITYHow a property has been adapted to meet the needs of vulnerable or disabled individuals.Read more about accessibility in our glossary page.
- Ask agent
Energy performance certificate - ask agent
Warwick Avenue, Newton-Le-Willows, WA12
Add an important place to see how long it'd take to get there from our property listings.
__mins driving to your place
Get an instant, personalised result:
- Show sellers you’re serious
- Secure viewings faster with agents
- No impact on your credit score


Your mortgage
Notes
Staying secure when looking for property
Ensure you're up to date with our latest advice on how to avoid fraud or scams when looking for property online.
Visit our security centre to find out moreDisclaimer - Property reference 7bc9619b-24c8-4b1a-badb-5441ec584f88. The information displayed about this property comprises a property advertisement. Rightmove.co.uk makes no warranty as to the accuracy or completeness of the advertisement or any linked or associated information, and Rightmove has no control over the content. This property advertisement does not constitute property particulars. The information is provided and maintained by THINK Estate Agents, Newton-le-Willows. Please contact the selling agent or developer directly to obtain any information which may be available under the terms of The Energy Performance of Buildings (Certificates and Inspections) (England and Wales) Regulations 2007 or the Home Report if in relation to a residential property in Scotland.
*This is the average speed from the provider with the fastest broadband package available at this postcode. The average speed displayed is based on the download speeds of at least 50% of customers at peak time (8pm to 10pm). Fibre/cable services at the postcode are subject to availability and may differ between properties within a postcode. Speeds can be affected by a range of technical and environmental factors. The speed at the property may be lower than that listed above. You can check the estimated speed and confirm availability to a property prior to purchasing on the broadband provider's website. Providers may increase charges. The information is provided and maintained by Decision Technologies Limited. **This is indicative only and based on a 2-person household with multiple devices and simultaneous usage. Broadband performance is affected by multiple factors including number of occupants and devices, simultaneous usage, router range etc. For more information speak to your broadband provider.
Map data ©OpenStreetMap contributors.
