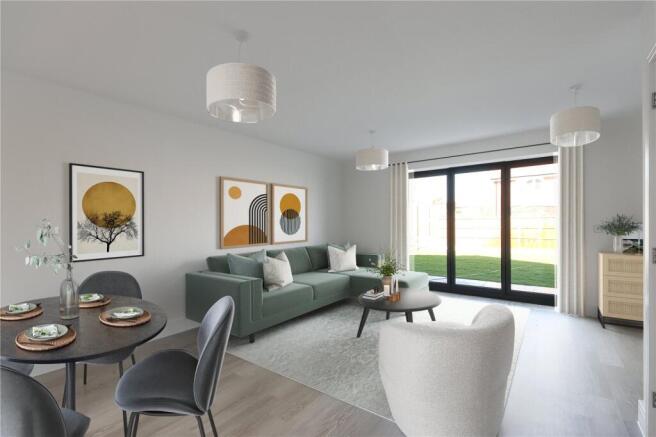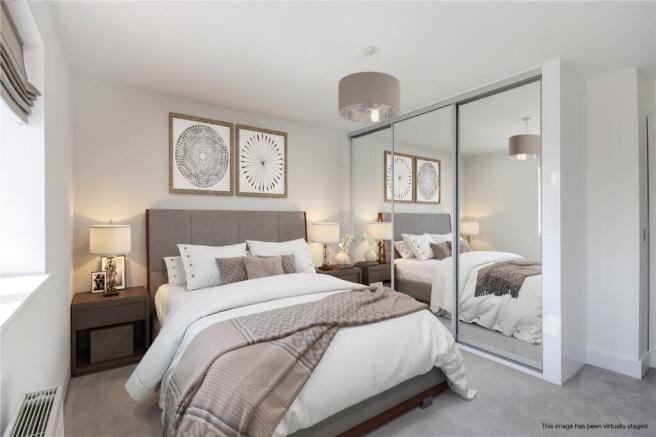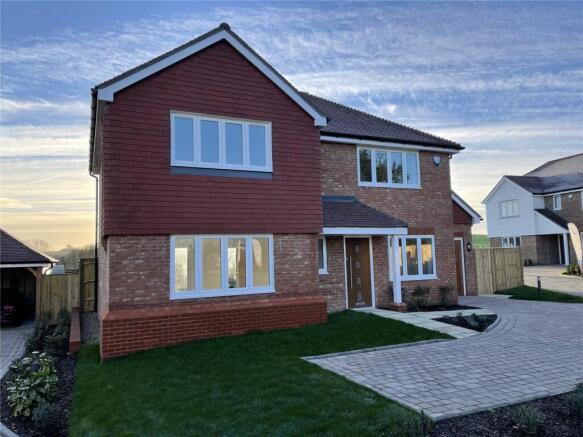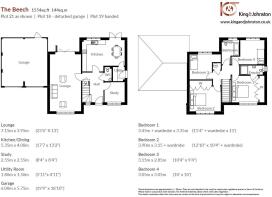
Egerton Nursery, Lambs Close, Hextable, Kent, BR8

- PROPERTY TYPE
Detached
- BEDROOMS
4
- BATHROOMS
2
- SIZE
1,554 sq ft
144 sq m
- TENUREDescribes how you own a property. There are different types of tenure - freehold, leasehold, and commonhold.Read more about tenure in our glossary page.
Freehold
Key features
- Shaker style luxury kitchen with composite stone work tops
- Fully integrated Neff cooking appliances
- Separate living room, study and utility room
- Underfloor heating to ground floor
- Stylish staircase with Oak handrail and newel posts and glass rake panels
- En suite to principal bedroom
- Landscaped front garden, rear garden laid to lawn
- Double garage with electronic garage doors and electric charging points
- Anticipated completion October 2025
Description
Description
Situated in the village of Hextable, Egerton Nursery is an exclusive collection of Thirty-five houses. The development will consist of 2 & 3 bedroom semi detached houses, 3 bedroom detached houses and four bedroom detached house mainly formed around a new private open space. It will feature no less than 13 different house types/elevations.
The high specifications will include underfloor heating, heating to ground floors, heated by innovative Air Source Heat pumps for clean energy. The new homes will also include electric car charging ports, Quartz worktops to contemporary designed fitted kitchens with fully integrated Neff cooking appliances, en suites to the principal bedroom, intruder alarm systems, television points to the kitchen, living room and all bedrooms. Telephone points to the lounge and master bedroom. Grohe brassware, contemporary glass to the stair cases. At least 2 private parking spaces to every house and a double garage with electronic garage doors.
Warranty: 10 year warranty and insurance with NHBC.
Location
Hextable is an attractive village within the M25 surrounded by Greenbelt countryside in the Sevenoaks District, close to the London Boroughs of both Bexley and Bromley, 2.1 miles from Swanley and 4.3 miles from Dartford.
It has a range of local facilities including doctors surgery, pharmacy, Morrisons Daily, a post office, convenience store, barbers and hairdressers.
Hextable provides access to M25 & M20 (2 miles), Dartford Crossing (6.1 miles), and Gatwick Airport (31 miles)
Source Google Maps
Hextable Primary school is 0.6 miles firm the development and the village also benefits from a nursery school.
Willmington, Dartford and Sevenoaks provide Grammar schools for both boys and girls.
Rowhill Grange provides a boutique hotel, fine dining and spa.
An 18 hole golf course can be found at Birchwood Park together with conference, dining and spa facilities with a private gym and swimming pool.
Public green spaces include Hextable Park, Village Green, Memorial Gardens and Hextable Gardens with allotments. The historic Avenue of Limes now leads to Swanley Park which provides acres of open space, a café, boating lake and miniature railway.
Clubs, societies and organisations flourish for every age and interest and together support an active community life. These are enhanced by activities at the Howard Centre and Next Door Hextable which is a café and community hub at St Peters Church.
The 477 bus route serves Dartford, Swanley and Orpington.
Swanley provides town centre and high street shops including Asda and Aldi stores with a new Lidl store coming soon, plus secondary school, library, mainline railway station, sports centre and swimming pool, recreation ground and a number of bus routes serving adjoining areas.
Bluewater Shopping centre is approximately 7.1 miles and offers an exceptional shopping experience enhanced by a selection of restaurants, cafes, multiscreen cinema, exhibition centre and outdoor activities.
Distance to Swanley station 1.9 miles
London Bridge from approx. 20 minutes
London Victoria approx. 30 minutes
London Charing Cross from approx. 31 minutes
London Waterloo from approx. 32 minutes
Source: Trainline 2024.
Square Footage: 1,554 sq ft
Additional Info
Reservation Fee: £1,000
Photos depict plot 30 and are for information only
Images are digitally staged
Images taken September 24
This development is covered by the NHBC Warranty - Consumer Code for Home Builders
Electric: Mains
Water: Mains
Drainage: Mains
The developer
King & Johnston have been building quality new homes in carefully selected locations in Kent for over 35 years.
With decades of combined industry experience, the whole team takes pride in providing homes designed and planned to meet the demands of different lifestyles, built to the highest standards of workmanship and attention to detail, and completed to harmonise with the local environment.
We wish to inform prospective buyers of this property that the seller is connected to an employee of Savills
Brochures
Web Details- COUNCIL TAXA payment made to your local authority in order to pay for local services like schools, libraries, and refuse collection. The amount you pay depends on the value of the property.Read more about council Tax in our glossary page.
- Band: TBC
- PARKINGDetails of how and where vehicles can be parked, and any associated costs.Read more about parking in our glossary page.
- Yes
- GARDENA property has access to an outdoor space, which could be private or shared.
- Yes
- ACCESSIBILITYHow a property has been adapted to meet the needs of vulnerable or disabled individuals.Read more about accessibility in our glossary page.
- Ask agent
Energy performance certificate - ask agent
Egerton Nursery, Lambs Close, Hextable, Kent, BR8
Add an important place to see how long it'd take to get there from our property listings.
__mins driving to your place
Get an instant, personalised result:
- Show sellers you’re serious
- Secure viewings faster with agents
- No impact on your credit score
Your mortgage
Notes
Staying secure when looking for property
Ensure you're up to date with our latest advice on how to avoid fraud or scams when looking for property online.
Visit our security centre to find out moreDisclaimer - Property reference SED240059. The information displayed about this property comprises a property advertisement. Rightmove.co.uk makes no warranty as to the accuracy or completeness of the advertisement or any linked or associated information, and Rightmove has no control over the content. This property advertisement does not constitute property particulars. The information is provided and maintained by Savills New Homes, covering Southeast. Please contact the selling agent or developer directly to obtain any information which may be available under the terms of The Energy Performance of Buildings (Certificates and Inspections) (England and Wales) Regulations 2007 or the Home Report if in relation to a residential property in Scotland.
*This is the average speed from the provider with the fastest broadband package available at this postcode. The average speed displayed is based on the download speeds of at least 50% of customers at peak time (8pm to 10pm). Fibre/cable services at the postcode are subject to availability and may differ between properties within a postcode. Speeds can be affected by a range of technical and environmental factors. The speed at the property may be lower than that listed above. You can check the estimated speed and confirm availability to a property prior to purchasing on the broadband provider's website. Providers may increase charges. The information is provided and maintained by Decision Technologies Limited. **This is indicative only and based on a 2-person household with multiple devices and simultaneous usage. Broadband performance is affected by multiple factors including number of occupants and devices, simultaneous usage, router range etc. For more information speak to your broadband provider.
Map data ©OpenStreetMap contributors.





