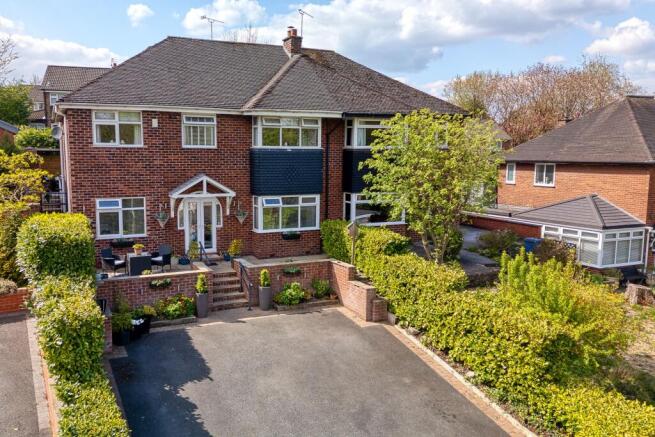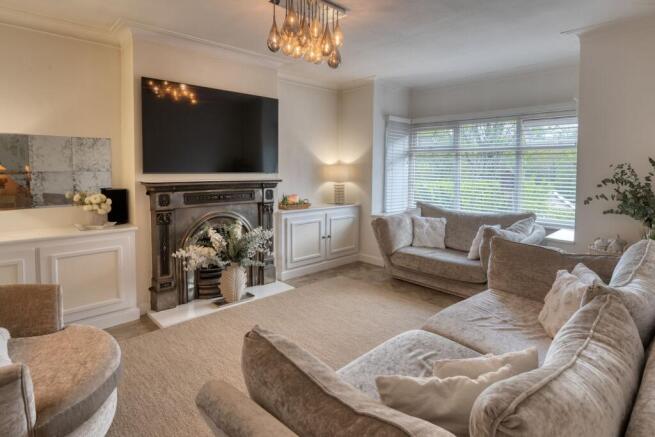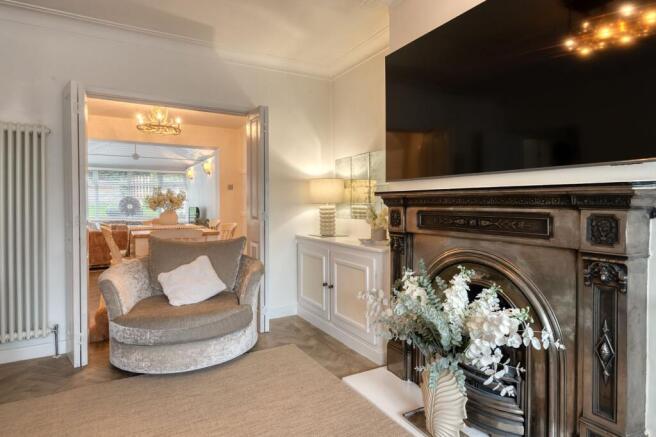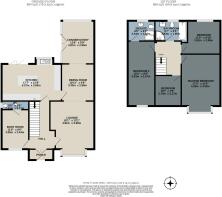Bunkers Hill, Romiley, Stockport

- PROPERTY TYPE
Semi-Detached
- BEDROOMS
4
- BATHROOMS
3
- SIZE
1,593 sq ft
148 sq m
- TENUREDescribes how you own a property. There are different types of tenure - freehold, leasehold, and commonhold.Read more about tenure in our glossary page.
Freehold
Key features
- Stunning modern family home
- Open plan giving you fabulous living space
- New kitchen and bathrooms
- Within walking distance of Romiley town centre
- Private garden with space for entertaining adults and children
- Walking and cycling from your front door
- Close to Overdale Park and Chadkirk Country Estate
Description
Welcome to Bunkers Hill, a beautiful semi-detached property which is somewhere to move straight into and enjoy.
On entrance the porch area is a handy place to take off your shoes and make your way into the welcoming hallway. At once you notice the beautiful décor and Amtico flooring which flows throughout the downstairs of this stylish home.
To the left is currently a stylish boot room and utility area, somewhere to hang your coats and dry your pups before entering the rest of the house. The utility area with space for a washing machine and dryer is perfect for busy families. You will also find a downstairs wc handy for visiting guests and those with small children.
Straight ahead is the new, modern kitchen. High gloss, white cupboards, integrated fridge freezer, double ovens and dishwasher this kitchen really is the perfect space for all budding chefs. The central island is perfect for family to gather for informal meals. When the weather allows open the bi fold doors which lead onto your sunny patio and garden.
The main living area is split into three flexible zones, to the front is the lounge with a bay window and stunning statement fireplace. Room for all the family to gather for a cosy film night or when entertaining a crowd open the interconnecting doors and this whole area is transformed. A large family dining room and a further sitting area in the garden room at the rear overlooking the sunny rear garden awaits.
When the weather is warm you can throw open the French doors and access the back garden from here for serving cool drinks and canapés to your guests.
Head to the first floor where there are three double bedrooms, one with en suite, a single bedroom and a family bathroom off the spacious landing.
The Principal bedroom is at the front of the house with ample space for the fitted wardrobes and space for bedside tables, a tranquil place to relax at the end of a long day with beautiful views over the green canopy of trees.
The second double also overlooks the front and has the benefit of an en suite to avoid the rush in the mornings. The third double currently houses a stylish brass bed with views over the rear garden, integrated wardrobes and space for a dressing table.
The single bedroom at the front of the property is the perfect spot for a home office of a dressing room with integrated storage.
A stylish white bathroom suite with large double ended bath adds to the spa feeling here. A separate thermostatic shower and heated towel rail are added luxuries.
Outside
The current owners have created the perfect outdoor space for both adults and children. You have a decked patio area with space for a breakfast table and chairs on the lower level and further custom-built dining area above, light up the BBQ on a sunny afternoon and relax. Whilst the children have a lawned area to play there are also raised beds to grow any number of plants and vegetables. The garden also has outdoor lighting and electricity points so you can dine in the garden into the evening.
The front of the property is set back and has a private driveway leading to the front door with electric gates, single garage with electricity and access to the rear of the property.
Where it is
You can walk into Romiley Village with its fabulous facilities including a small theatre, an array of independent shops, a Sainsburys local for those bits that you run out of and bars, pubs and restaurants for a Friday night treat. You can also walk to the railway station giving you direct access into Manchester for business or pleasure. Werneth Low and Etherow county parks are also within a few minutes’ drive, the fabulous countryside of Chadkirk Country Estate and Overdale Park are on your doorstep to enjoy. The M60/M56 motorways and Manchester airport are also close by making commuting and travelling further afield easy. We would love to welcome you to Bunkers Hill, please download our brochure for more fabulous pictures and details.
Finer Details
Leasehold- £10 per annum
Council tax band - E
Boiler location – Kitchen NEW
Boiler type –Gas Combi
Loft – Boarded/Light/Ladder/Velux window
Off street parking for all of the families’ cars
Garage
Electric gates
Walks and cycling on your doorstep
EPC Rating: D
Parking - Garage
Brochures
Property Brochure- COUNCIL TAXA payment made to your local authority in order to pay for local services like schools, libraries, and refuse collection. The amount you pay depends on the value of the property.Read more about council Tax in our glossary page.
- Band: E
- PARKINGDetails of how and where vehicles can be parked, and any associated costs.Read more about parking in our glossary page.
- Garage
- GARDENA property has access to an outdoor space, which could be private or shared.
- Private garden
- ACCESSIBILITYHow a property has been adapted to meet the needs of vulnerable or disabled individuals.Read more about accessibility in our glossary page.
- Ask agent
Bunkers Hill, Romiley, Stockport
Add an important place to see how long it'd take to get there from our property listings.
__mins driving to your place
Your mortgage
Notes
Staying secure when looking for property
Ensure you're up to date with our latest advice on how to avoid fraud or scams when looking for property online.
Visit our security centre to find out moreDisclaimer - Property reference 0ef693e4-af15-4a5c-ad51-905d2dd9a0d7. The information displayed about this property comprises a property advertisement. Rightmove.co.uk makes no warranty as to the accuracy or completeness of the advertisement or any linked or associated information, and Rightmove has no control over the content. This property advertisement does not constitute property particulars. The information is provided and maintained by Jardine Estates, Hyde. Please contact the selling agent or developer directly to obtain any information which may be available under the terms of The Energy Performance of Buildings (Certificates and Inspections) (England and Wales) Regulations 2007 or the Home Report if in relation to a residential property in Scotland.
*This is the average speed from the provider with the fastest broadband package available at this postcode. The average speed displayed is based on the download speeds of at least 50% of customers at peak time (8pm to 10pm). Fibre/cable services at the postcode are subject to availability and may differ between properties within a postcode. Speeds can be affected by a range of technical and environmental factors. The speed at the property may be lower than that listed above. You can check the estimated speed and confirm availability to a property prior to purchasing on the broadband provider's website. Providers may increase charges. The information is provided and maintained by Decision Technologies Limited. **This is indicative only and based on a 2-person household with multiple devices and simultaneous usage. Broadband performance is affected by multiple factors including number of occupants and devices, simultaneous usage, router range etc. For more information speak to your broadband provider.
Map data ©OpenStreetMap contributors.




