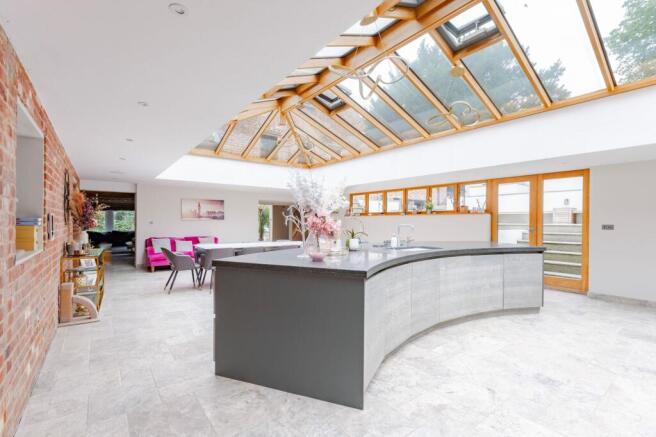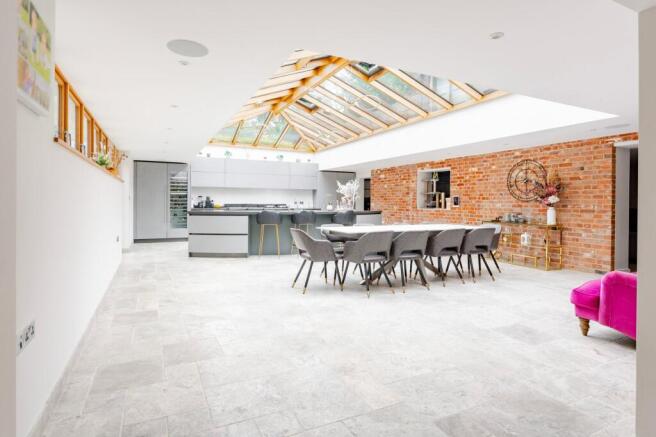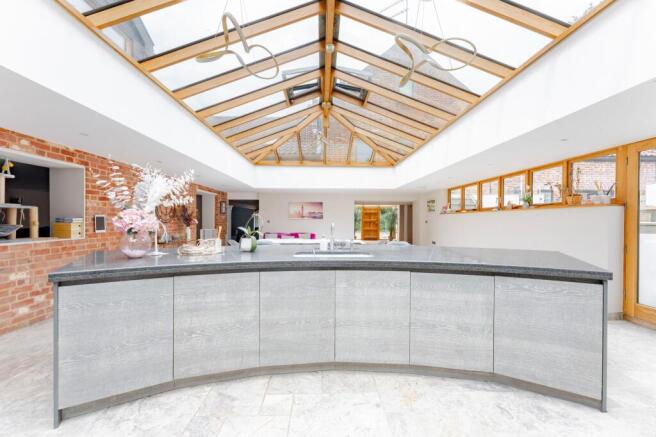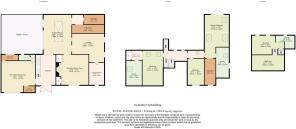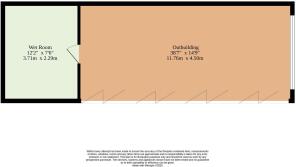
Mill Lane, Keswick

- PROPERTY TYPE
Detached
- BEDROOMS
5
- BATHROOMS
3
- SIZE
4,144 sq ft
385 sq m
- TENUREDescribes how you own a property. There are different types of tenure - freehold, leasehold, and commonhold.Read more about tenure in our glossary page.
Freehold
Key features
- Located in the sought-after village of Keswick, this property offers peaceful surroundings with the convenience of being just a short drive from Norwich and major transport links
- Set on a substantial plot, the grounds offer privacy, space, and potential — ideal for families, outdoor living, and future development
- A well-maintained, heated pool provides a standout feature for both everyday enjoyment and entertaining guests
- The detached outbuilding is finished to a high standard with bi-fold doors and large windows, making it suitable for use as a gym, studio, or guest space
- The private terrace area, accessible from both floors, creates a quiet space for dining and entertaining, with a built-in sound system to enhance the experience
- The home features three spacious reception rooms filled with natural light, complemented by details like exposed beams, a log burner, and original architectural features
- The kitchen includes a central skylight, custom island with power points, top-end appliances, a range cooker, and a wine fridge — designed for both everyday use and hosting
- Spread over two floors, all bedrooms are generously sized, with two ensuite rooms and a dedicated dressing room offering flexibility and comfort for family living or guests
- All bathrooms are finished to a high standard, including a standout Jack and Jill ensuite with twin sinks and double showers for added convenience
- Existing planning permission allows for the conversion of the stables into a separate three-bedroom home, offering scope for extended family use or income via short-term rental
Description
Discover the epitome of luxury living with this extraordinary five bedroom property in Keswick. Boasting a harmonious blend of exclusivity and connectivity, this rare gem offers a private haven in a picturesque locale. Enjoy the beauty of the 1.5 acre grounds (stms) featuring a heated swimming pool, a versatile outbuilding, and a private terrace for unparalleled hosting opportunities. Inside, the residence exudes opulence with light-filled reception rooms, a contemporary kitchen, and spacious bedrooms. Elevate your lifestyle with this unparalleled residence, where luxury meets tranquillity.
LOCATION
Nestled in the heart of the scenic Norfolk countryside, Keswick stands as a picturesque haven, offering an idyllic retreat with its lush landscapes and tranquil surroundings. This charming village, located only a short drive from Norwich city centre, provides a perfect blend of rural serenity and easy accessibility. Residents of Keswick enjoy the benefits of a peaceful community while remaining well-connected to nearby amenities and major roadways. The village is characterised by its quaint charm, featuring traditional architecture and scenic walking trails, making it an ideal setting for those seeking a balanced and harmonious lifestyle in the embrace of nature.
KESWICK MILL BARN
Introducing an extraordinary and rare opportunity to own a one-of-a-kind residence set within a generous 1.5 acre plot (stms) in Keswick, Norwich. This remarkable property offers a unique blend of a private and tranquil setting while maintaining excellent connectivity to the surrounding areas. This is an exclusive haven, seldom will you find a property of this stature in such a picturesque yet well-connected location.
Nestled in a quiet locale, the residence effortlessly combines enhanced character with practical luxury, creating an exquisite and stylish family home. Take in the stunning landscape all year round with a large, heated swimming pool and a versatile outbuilding/summer house which could be used as a home gym with extensive bi-fold doors, and a large double glazed window offering unrivalled views across the land. The private terrace area, accessible from both the ground floor kitchen and the first-floor landing, offers an idyllic space for hosting and entertaining. Tucked away from the rest of garden allowing an ultimate private dining experience. The carefully placed, indoor and outdoor surround sound system is a great addition whilst hosting to create the perfect ambiance.
The interior exudes opulence, featuring a grand entrance hall leading to three generously sized reception rooms flooded with natural light. One featuring a cosy log burner, which alongside the exposed beams, help to showcase the property's inherent charm. You can also find original pillars, believed to be from the old Norfolk Railway in the reception rooms and entrance hall, a unique feature which has been beautifully preserved. This highlights the fantastic work which intertwines contemporary interior with inherent charm.
The heart of this exquisite home lies in the kitchen and dining area, where an impressive skylight takes centre stage. Access to the terrace enhances the entertainment experience, while a social bespoke island with built-in power points adds practical elegance. The kitchen is equipped with top-end built-in appliances, range cookers, a wine fridge and much more, ensuring a seamless blend of sophistication and functionality.
Upstairs, five spacious bedrooms await. On the first floor, two bedrooms feature ensuite bathrooms and one boasts a separate dressing room. This floor provides direct access to the private terrace area and stairs leading to the second floor. The second floor, with stunning woodland views is split-level, housing the fourth and fifth bedroom and a convenient ensuite. The property boasts luxurious ensuites, each meticulously finished to a high standard, One of the ensuites elevates the experience with a touch of sophistication, featuring a Jack and Jill bathroom set up. This unique configuration includes separate sinks and showers, allowing for indulgent moments of relaxation.
Furthermore, this exceptional property comes with existing planning permission for the conversion of the stables into a luxurious three-bedroom dwelling. This exciting opportunity opens up the potential for future owners to generate additional income via Airbnb. The thoughtful planning allows for a seamless transformation of the stables into a comfortable and modern living space, enhancing the overall value and versatility of this extraordinary estate.
This exceptional residence offers an unparalleled lifestyle, seamlessly combining luxurious living with the tranquillity of nature.
AGENTS NOTE
We understand the property will be sold freehold and connected to mains electricity and a cesspit drainage system.
Council tax band – F.
EPC Rating: C
Disclaimer
Minors and Brady, along with their representatives, are not authorised to provide assurances about the property, whether on their own behalf or on behalf of their client. We do not take responsibility for any statements made in these particulars, which do not constitute part of any offer or contract. It is recommended to verify leasehold charges provided by the seller through legal representation. All mentioned areas, measurements, and distances are approximate, and the information provided, including text, photographs, and plans, serves as guidance and may not cover all aspects comprehensively. It should not be assumed that the property has all necessary planning, building regulations, or other consents. Services, equipment, and facilities have not been tested by Minors and Brady, and prospective purchasers are advised to verify the information to their satisfaction through inspection or other means.
- COUNCIL TAXA payment made to your local authority in order to pay for local services like schools, libraries, and refuse collection. The amount you pay depends on the value of the property.Read more about council Tax in our glossary page.
- Band: E
- PARKINGDetails of how and where vehicles can be parked, and any associated costs.Read more about parking in our glossary page.
- Ask agent
- GARDENA property has access to an outdoor space, which could be private or shared.
- Yes
- ACCESSIBILITYHow a property has been adapted to meet the needs of vulnerable or disabled individuals.Read more about accessibility in our glossary page.
- Ask agent
Mill Lane, Keswick
Add an important place to see how long it'd take to get there from our property listings.
__mins driving to your place
Get an instant, personalised result:
- Show sellers you’re serious
- Secure viewings faster with agents
- No impact on your credit score
Your mortgage
Notes
Staying secure when looking for property
Ensure you're up to date with our latest advice on how to avoid fraud or scams when looking for property online.
Visit our security centre to find out moreDisclaimer - Property reference 24dcc673-9313-473a-8b18-3b7a7fd7781a. The information displayed about this property comprises a property advertisement. Rightmove.co.uk makes no warranty as to the accuracy or completeness of the advertisement or any linked or associated information, and Rightmove has no control over the content. This property advertisement does not constitute property particulars. The information is provided and maintained by Minors & Brady, Unthank Road, Norwich. Please contact the selling agent or developer directly to obtain any information which may be available under the terms of The Energy Performance of Buildings (Certificates and Inspections) (England and Wales) Regulations 2007 or the Home Report if in relation to a residential property in Scotland.
*This is the average speed from the provider with the fastest broadband package available at this postcode. The average speed displayed is based on the download speeds of at least 50% of customers at peak time (8pm to 10pm). Fibre/cable services at the postcode are subject to availability and may differ between properties within a postcode. Speeds can be affected by a range of technical and environmental factors. The speed at the property may be lower than that listed above. You can check the estimated speed and confirm availability to a property prior to purchasing on the broadband provider's website. Providers may increase charges. The information is provided and maintained by Decision Technologies Limited. **This is indicative only and based on a 2-person household with multiple devices and simultaneous usage. Broadband performance is affected by multiple factors including number of occupants and devices, simultaneous usage, router range etc. For more information speak to your broadband provider.
Map data ©OpenStreetMap contributors.
