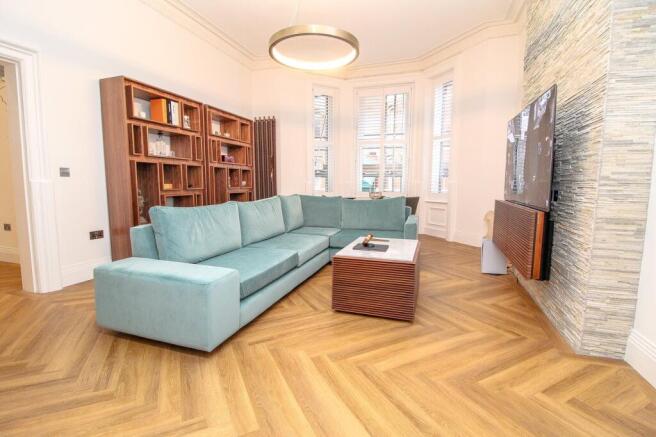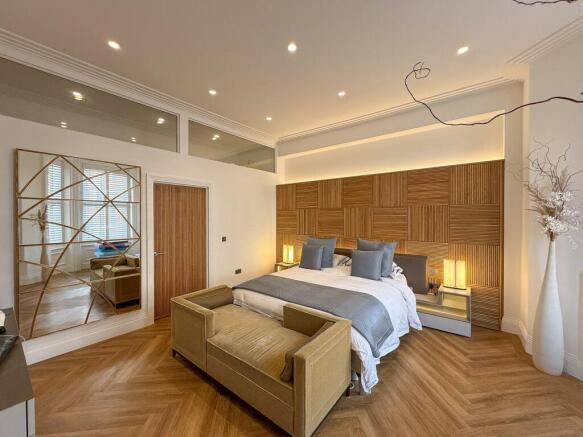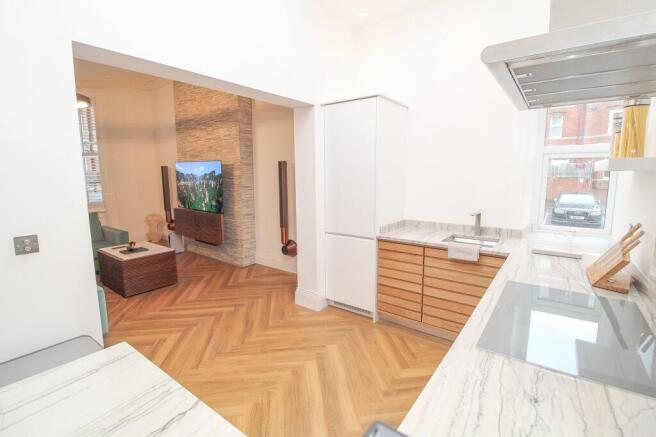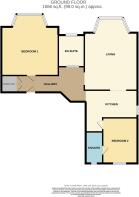
Durley Gardens, Bournemouth, BH2

- PROPERTY TYPE
Apartment
- SIZE
Ask agent
Key features
- An Impressive Luxury Two Double Bedroom Ground Floor Apartment
- Spacious L-Shaped Entrance Hall With Amtico Flooring
- Luxury Bespoke Scandinavian Designed Fitted Kitchen With Macaubas Granite Work Surfaces
- Luxury En-Suites To Both Bedrooms With Treemme Itay Fittings
- Spacious & Bright Living Room With Newly Fitted Sash Window & Amtico Flooring
- Ample First Come First Served Residents Parking
- Moments Walk To Bournemouth Beach
- Moments Walk To Bournemouth Town Centre & Westbourne Village
- Rarely Available Fully Refurbished Apartment
- Offered With No Forward Chain - Internal Viewing Highly Recommended To Appreciate The Specification
Description
A LUXURY, UNUSUALLY HIGH SPECIFICATION TWO BEDROOM, TWO BATHROOM GROUND FLOOR APARTMENT IN WEST CLIFF. Highly sought after location, moments from the beach. Bespoke hand made Scandinavian style oak kitchen with Brazilian marble tops, bathrooms by Lusso, An extremely spacious apartment with feature high ceilings & Share Of Freehold.
The accommodation comprises of;
Entrance
Via communal entry phone system, stairs or lift leading through to the Entrance Hall.
Entrance Hall
A spacious, grand Entrance Hall proving ample storage space, L-Shaped, newly fitted Amtico flooring with a Herringbone finish, handmade oak London bespoke doors, Buster & Punch of London door handles, power points, and switches, access to all principle rooms, high ceilings.
Living Room
5.00m x 4.65m (16' 5" x 15' 3") Spacious, impressive, open plan Living Room/Dining room, recently fitted UPVC double glazed sash windows with fitted plantation shutters, electric therma ribbon radiators, feature chimney breast finished with stone cladding, continuation of Amtico flooring with herringbone finish, open plan through to the Kitchen.
Kitchen
4.65m x 2.39m (15' 3" x 7' 10") A luxury, bespoke, fully fitted Scandinavian design Kitchen with oak handless base units incorporating drawers, white Macaubas Brazilian marble worksurfaces. Miele & Siemans fridge freezer, induction hob, extractor and oven, power points, and mood lighting.
Bedroom One
4.85m x 4.22m (15' 11" x 13' 10") A spacious double bedroom with newly fitted UPVC sash windows with plantation shutters, continuation of Amtico flooring with herringbone finish, hidden wardrobe behing feature wall, door giving access through to the En-Suite.
En-Suite 1
Luxury bespoke en-suite supplied by Lusso London, with Italian carrera marble tiles, floating RAK w/c with concealed cistern, marble floating sink unit, freestanding shaped bath recessed marble shelf, high ceilings, front aspect double glazed window.
Bedroom Two
3.92m x 3.02m (12' 10" x 9' 11") A further spacious double room with En-Suite, continuation of Amtico flooring, rear aspect double glazed window, therma ribbon electric heater.
En-Suite 2
2.80m x 1.40m (9' 2" x 4' 7") Luxury fully tiled suite, Carrara Italian marble tiled quadrant cubicle, floating WC with concealed cistern, free standing marble wash hand basin, high ceilings with mood lighting, smart mirror (bathroom fittings from Treemme Italy), high level window.
Outside
There is residents parking available on a first come, first served basis. Purchasers can go on a waiting list for an underground parking space (which the current vendor has use of)
Material Information
Tenure - Share Of Freehold
Lease: Approx 900 Years unexpired
Maint: £850 Per quarter (includes hot & cold water, Building Insurance, general maintenance & Ground Rent.
Managing Agent: Napier
No Holiday Lets
Long Term Lets Permitted - Yes
Pets Permitted - Under License - Contact Agent
Parking - Yes Permit Parking
Electricity: Mains
Gas: No (but can be connected to the flat)
Council Tax: D
EPC: D
- COUNCIL TAXA payment made to your local authority in order to pay for local services like schools, libraries, and refuse collection. The amount you pay depends on the value of the property.Read more about council Tax in our glossary page.
- Band: D
- PARKINGDetails of how and where vehicles can be parked, and any associated costs.Read more about parking in our glossary page.
- Yes
- GARDENA property has access to an outdoor space, which could be private or shared.
- Ask agent
- ACCESSIBILITYHow a property has been adapted to meet the needs of vulnerable or disabled individuals.Read more about accessibility in our glossary page.
- No wheelchair access
Energy performance certificate - ask agent
Durley Gardens, Bournemouth, BH2
Add an important place to see how long it'd take to get there from our property listings.
__mins driving to your place
Get an instant, personalised result:
- Show sellers you’re serious
- Secure viewings faster with agents
- No impact on your credit score
Your mortgage
Notes
Staying secure when looking for property
Ensure you're up to date with our latest advice on how to avoid fraud or scams when looking for property online.
Visit our security centre to find out moreDisclaimer - Property reference 29002306. The information displayed about this property comprises a property advertisement. Rightmove.co.uk makes no warranty as to the accuracy or completeness of the advertisement or any linked or associated information, and Rightmove has no control over the content. This property advertisement does not constitute property particulars. The information is provided and maintained by Everett Homes, Bournemouth. Please contact the selling agent or developer directly to obtain any information which may be available under the terms of The Energy Performance of Buildings (Certificates and Inspections) (England and Wales) Regulations 2007 or the Home Report if in relation to a residential property in Scotland.
*This is the average speed from the provider with the fastest broadband package available at this postcode. The average speed displayed is based on the download speeds of at least 50% of customers at peak time (8pm to 10pm). Fibre/cable services at the postcode are subject to availability and may differ between properties within a postcode. Speeds can be affected by a range of technical and environmental factors. The speed at the property may be lower than that listed above. You can check the estimated speed and confirm availability to a property prior to purchasing on the broadband provider's website. Providers may increase charges. The information is provided and maintained by Decision Technologies Limited. **This is indicative only and based on a 2-person household with multiple devices and simultaneous usage. Broadband performance is affected by multiple factors including number of occupants and devices, simultaneous usage, router range etc. For more information speak to your broadband provider.
Map data ©OpenStreetMap contributors.







