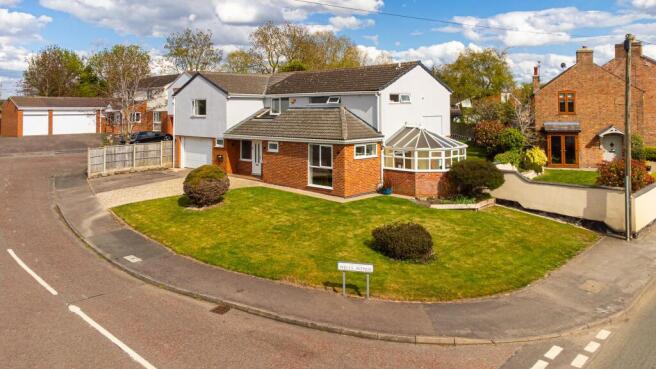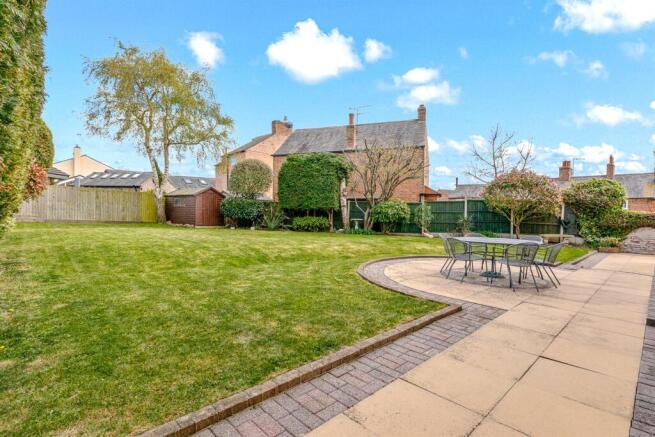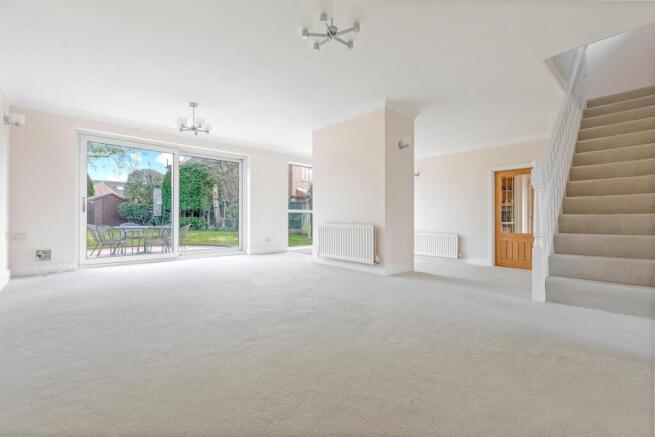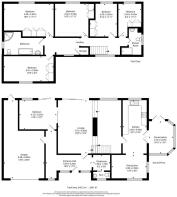
Wells Avenue, Kilby, Wigston

- PROPERTY TYPE
Detached
- BEDROOMS
5
- BATHROOMS
2
- SIZE
2,641 sq ft
245 sq m
- TENUREDescribes how you own a property. There are different types of tenure - freehold, leasehold, and commonhold.Read more about tenure in our glossary page.
Freehold
Key features
- Welcoming entrance hall with cloakroom & WC off
- Expansive split-level sitting room
- Well equipped kitchen seamlessly open to a bright and airy dining area
- Inviting conservatory with views over both front and rear gardens
- Versatile ground floor room, perfect as a sixth bedroom, playroom, or home office
- Five generously sized double bedrooms
- Contemporary shower room and a separate family bathroom • Integral double garage providing additional storage or parking
- Enviable corner plot with a substantial and beautifully maintained rear garden
- Sought-after and scenic rural village setting
- Generous corner plot at the end of a peaceful cul-de-sac location
Description
Accommodation - This substantial property combines countryside charm with spacious, flexible accommodation making it perfect for families seeking more space.
Upon entering the property, you are welcomed into a spacious entrance hall, complete with a convenient cloakroom. The heart of the home is an impressive 23-foot split-level sitting room, offering a wonderfully open feel. This light-filled space features a staircase rising to the first floor, along with a large window and sliding patio doors that provide seamless access to the rear garden.
The well-appointed kitchen, equipped to meet the needs of modern family life, enjoys a pleasant outlook over the rear of the property and opens into a bright and airy dining area, perfect for everyday meals and entertaining. Adjacent to the kitchen is a charming conservatory, constructed from brick and uPVC, offering a versatile space to enjoy views of both the front and rear gardens. A flexible ground floor room provides endless possibilities, whether used as a sixth bedroom, a dedicated home office, or a children's playroom. It benefits from additional natural light and garden access via sliding patio doors and a rear-facing window. Conveniently located off the entrance hall is an internal door leading directly into the integral double garage, ideal for storage or secure parking.
Upstairs, a spacious landing leads to five generously proportioned double bedrooms, each boasting built-in wardrobes that offer ample storage. The family bathroom is stylishly appointed, featuring a bath, separate shower enclosure, WC, wash hand basin, and contemporary finishes including fully tiled walls and flooring, a chrome heated towel rail, and a radiator. Completing the accommodation is a contemporary shower room with a double shower enclosure, low flush WC, wash hand basin, fully tiled walls, tiled flooring and a heated chrome towel rail.
Outside - Externally, the property occupies a substantial corner plot. The front features a large lawn with mature shrubs, alongside a concrete and pebbled driveway offering off-road parking and access to the integral garage, which is fitted with an electrically operated garage door, lighting, power and water supplies.
To the rear, the expansive garden is mainly laid to lawn and bordered with mature trees and shrubs, creating a private outdoor space. A generous paved and block-paved patio area provides the perfect setting for al fresco dining, summer entertaining, or for simply sitting and enjoying the garden. Both the front and rear gardens are exposed to sunlight all day.
Location - Conveniently situated approximately seven miles south of Leicester, Kilby offers a popular primary school, public house, village park and Church with nearby Kibworth, Fleckney, Great Glen, Wigston and Market Harborough providing a wider range of facilities and Harborough providing mainline travel to London St Pancras in just over an hour. In addition, there is a regular bus service offering access to Fleckney, Wigston, and Leicester for day-to-day amenities. Further schooling is available at Leicester Grammar and Stoneygate School in Great Glen, and Leicester High School for Girls in Stoneygate.
Property Information - Tenure: Freehold
Local Authority: Blaby District Council
Listed Status: Not Listed Conservation Area: No
Tax Band: E
Services: The property is offered to the market with all mains services and gas-fired central heating.
Broadband delivered to the property: FTTC
Non-standard construction: Believed to be of standard construction
Wayleaves, Rights of Way & Covenants: Yes
Flooding issues in the last 5 years: No
Accessibility: Two storey dwelling. No accessibility modifications to the property
Planning issues: None which our client is aware of
Satnav Information - The property’s postcode is LE18 3TJ, and house number 5.
Brochures
BROCHURE - Wells Avenue Kilby.pdf- COUNCIL TAXA payment made to your local authority in order to pay for local services like schools, libraries, and refuse collection. The amount you pay depends on the value of the property.Read more about council Tax in our glossary page.
- Band: E
- PARKINGDetails of how and where vehicles can be parked, and any associated costs.Read more about parking in our glossary page.
- Garage
- GARDENA property has access to an outdoor space, which could be private or shared.
- Yes
- ACCESSIBILITYHow a property has been adapted to meet the needs of vulnerable or disabled individuals.Read more about accessibility in our glossary page.
- Ask agent
Wells Avenue, Kilby, Wigston
Add an important place to see how long it'd take to get there from our property listings.
__mins driving to your place
Get an instant, personalised result:
- Show sellers you’re serious
- Secure viewings faster with agents
- No impact on your credit score

Your mortgage
Notes
Staying secure when looking for property
Ensure you're up to date with our latest advice on how to avoid fraud or scams when looking for property online.
Visit our security centre to find out moreDisclaimer - Property reference 33850390. The information displayed about this property comprises a property advertisement. Rightmove.co.uk makes no warranty as to the accuracy or completeness of the advertisement or any linked or associated information, and Rightmove has no control over the content. This property advertisement does not constitute property particulars. The information is provided and maintained by James Sellicks Estate Agents, Market Harborough. Please contact the selling agent or developer directly to obtain any information which may be available under the terms of The Energy Performance of Buildings (Certificates and Inspections) (England and Wales) Regulations 2007 or the Home Report if in relation to a residential property in Scotland.
*This is the average speed from the provider with the fastest broadband package available at this postcode. The average speed displayed is based on the download speeds of at least 50% of customers at peak time (8pm to 10pm). Fibre/cable services at the postcode are subject to availability and may differ between properties within a postcode. Speeds can be affected by a range of technical and environmental factors. The speed at the property may be lower than that listed above. You can check the estimated speed and confirm availability to a property prior to purchasing on the broadband provider's website. Providers may increase charges. The information is provided and maintained by Decision Technologies Limited. **This is indicative only and based on a 2-person household with multiple devices and simultaneous usage. Broadband performance is affected by multiple factors including number of occupants and devices, simultaneous usage, router range etc. For more information speak to your broadband provider.
Map data ©OpenStreetMap contributors.





