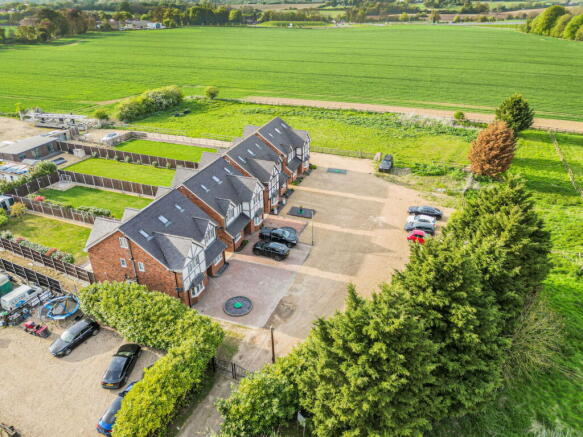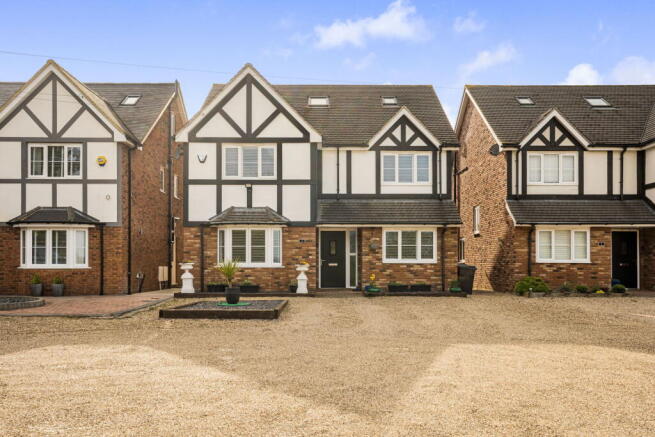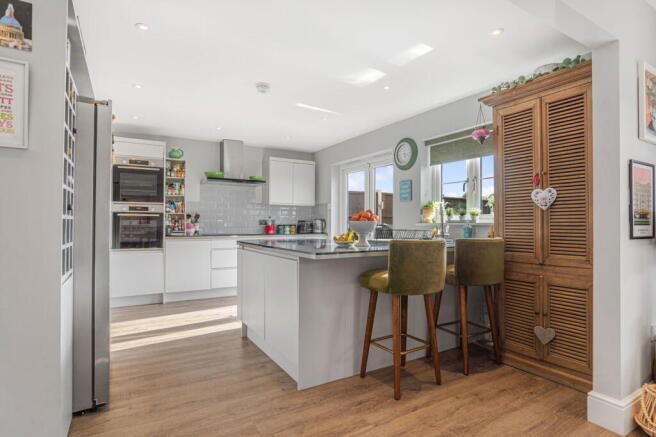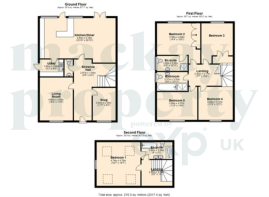Morgans Farm, Moor Hall Road, Old Harlow, CM17

- PROPERTY TYPE
Detached
- BEDROOMS
5
- BATHROOMS
3
- SIZE
2,317 sq ft
215 sq m
- TENUREDescribes how you own a property. There are different types of tenure - freehold, leasehold, and commonhold.Read more about tenure in our glossary page.
Freehold
Key features
- Detached 5-bedroom home
- Private road location
- 1 min to M11 (J7a), 7 mins to station
- Bay-fronted living room with shutters
- Cosy snug/home office
- Open-plan kitchen/diner with bifolds
- Principal suite with en-suite & Velux windows
- Three modern bathrooms
- Landscaped garden with pergola patio
- Summer house currently used as a gym
Description
Spacious & Stylish 5-Bedroom Detached Home on Moor Hall Road, Old Harlow
Moments from M11 Junction 7a | Just 7 Minutes to Harlow town station
Tucked away on a quiet private road in the sought-after area of Old Harlow, this beautifully presented five-bedroom detached home offers a perfect balance of style, space, and convenience. Just a one-minute drive from Junction 7a of the M11 and only seven minutes from Harlow town station—providing direct access to London Liverpool Street—this location is ideal for commuters and families alike.
Approaching the property, you're welcomed by a generous stone driveway with ample parking. The attractive frontage combines timeless brickwork with upper-level render and charming wooden beams, setting a warm and characterful tone.
Step inside the inviting entrance hall, which leads into four distinct spaces. To the left, a bright and spacious living room boasts a bay window with plantation shutters, beautiful wooden flooring, and a front aspect view—an ideal space for relaxing or entertaining. To the right, a cosy snug with soft carpeting and matching shutters offers the perfect retreat or potential playroom.
Past the downstairs WC, you’ll find the true heart of the home: an open-plan kitchen and dining area featuring integrated appliances, wooden flooring, and direct access to the expansive rear garden. The dining area impresses with its bifold doors that open onto a covered pergola patio, perfect for year-round outdoor living, with views stretching toward the garden’s summer house.
Upstairs, you’ll find four versatile bedrooms. The main double enjoys fitted wardrobes and its own en-suite shower room. A second double, a third bedroom set up as a home office, and a fourth currently used as a dressing room provide flexibility for modern living. A stylish family bathroom completes this floor, featuring a bath, separate shower, WC, and basin.
On the top floor sits the principal bedroom suite—a serene space with a private landing, generous proportions, and its own luxurious en-suite with bath, overhead and handheld shower, WC, and Velux windows flooding the room with natural light.
Step into the long, landscaped rear garden where a mix of lawn and stone pathway leads to a substantial summer house, currently used as a home gym. The sheltered patio area with overhead cover makes for an ideal spot to enjoy outdoor dining and relaxation.
WOULD YOU LIKE TO VIEW?
If you would like to view this home, please contact the office or one of our agents. One of our friendly agents would love to show you around.
CAN WE HELP YOU TOO?
At Mackay Property we offer a unique one to one marketing, media and customer service offering making a significant difference to using a traditional High Street Estate Agent.
Mackay Property have helped 1000's of people buy and sell homes over 25 + years experience in agency in the Sawbridgeworth and Bishop’s Stortford areas and have developed a proven service to help you achieve the best possible outcome in the sale of your home.
If you'd like to know more then please get in contact - we'd love the opportunity to have a coffee with you to tell you more.
EPC RATING
The EPC rating for this home is C
COUNCIL TAX
The council tax band for this property is G
GENERAL BUT IMPORTANT
Every effort has been made to ensure that these details are accurate and not misleading please note that they are for guidance only and give a general outline and do not constitute any part of an offer or contract.
All descriptions, dimensions, warranties, reference to condition or presentation or indeed permissions for usage and occupation should be checked and verified by yourself or any appointed third party, advisor or conveyancer.
None of the appliances, services or equipment described or shown have been tested.
- COUNCIL TAXA payment made to your local authority in order to pay for local services like schools, libraries, and refuse collection. The amount you pay depends on the value of the property.Read more about council Tax in our glossary page.
- Band: G
- PARKINGDetails of how and where vehicles can be parked, and any associated costs.Read more about parking in our glossary page.
- Driveway,Gated
- GARDENA property has access to an outdoor space, which could be private or shared.
- Private garden
- ACCESSIBILITYHow a property has been adapted to meet the needs of vulnerable or disabled individuals.Read more about accessibility in our glossary page.
- Ask agent
Energy performance certificate - ask agent
Morgans Farm, Moor Hall Road, Old Harlow, CM17
Add an important place to see how long it'd take to get there from our property listings.
__mins driving to your place
Get an instant, personalised result:
- Show sellers you’re serious
- Secure viewings faster with agents
- No impact on your credit score
Your mortgage
Notes
Staying secure when looking for property
Ensure you're up to date with our latest advice on how to avoid fraud or scams when looking for property online.
Visit our security centre to find out moreDisclaimer - Property reference S1293904. The information displayed about this property comprises a property advertisement. Rightmove.co.uk makes no warranty as to the accuracy or completeness of the advertisement or any linked or associated information, and Rightmove has no control over the content. This property advertisement does not constitute property particulars. The information is provided and maintained by Mackay Property, Powered by eXp UK, Sawbridgeworth. Please contact the selling agent or developer directly to obtain any information which may be available under the terms of The Energy Performance of Buildings (Certificates and Inspections) (England and Wales) Regulations 2007 or the Home Report if in relation to a residential property in Scotland.
*This is the average speed from the provider with the fastest broadband package available at this postcode. The average speed displayed is based on the download speeds of at least 50% of customers at peak time (8pm to 10pm). Fibre/cable services at the postcode are subject to availability and may differ between properties within a postcode. Speeds can be affected by a range of technical and environmental factors. The speed at the property may be lower than that listed above. You can check the estimated speed and confirm availability to a property prior to purchasing on the broadband provider's website. Providers may increase charges. The information is provided and maintained by Decision Technologies Limited. **This is indicative only and based on a 2-person household with multiple devices and simultaneous usage. Broadband performance is affected by multiple factors including number of occupants and devices, simultaneous usage, router range etc. For more information speak to your broadband provider.
Map data ©OpenStreetMap contributors.




