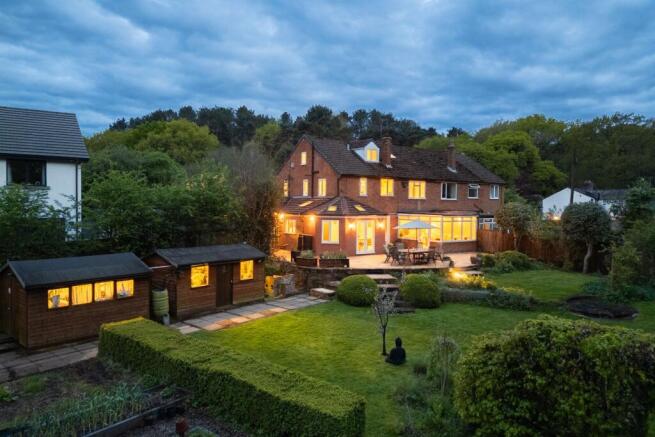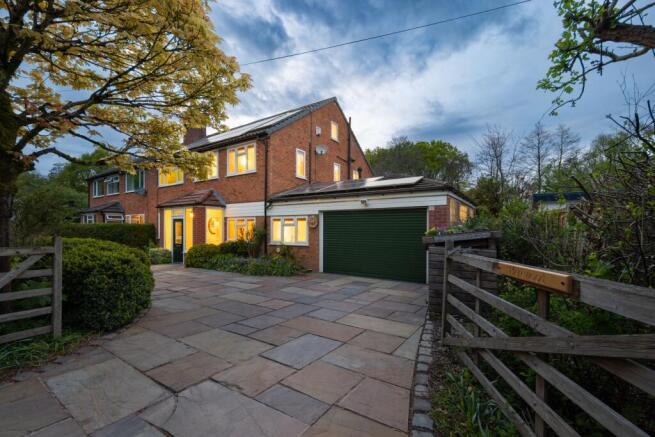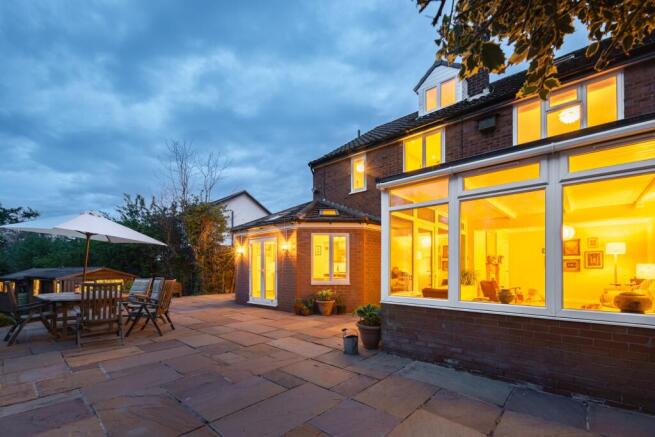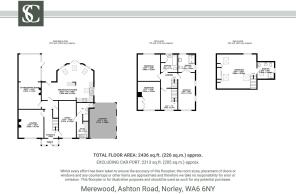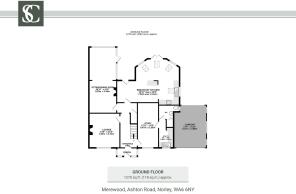Very large plot on the edge of Delamere Forest

- PROPERTY TYPE
Semi-Detached
- BEDROOMS
4
- BATHROOMS
3
- SIZE
2,637 sq ft
245 sq m
- TENUREDescribes how you own a property. There are different types of tenure - freehold, leasehold, and commonhold.Read more about tenure in our glossary page.
Freehold
Key features
- See our video tour of Merewood
- 2436 square feet
- 0.46 acre plot
- Four double bedrooms
- Three bathrooms
- Double garage
- Large gardens
Description
Merewood, Ashton Road, Norley, WA6 6NY
Where the forest meets the fringe of village life, Merewood offers the best of both worlds — wild edge and warm embrace. Deferring to the nature which frames Merewood front and rear, the gentle simplicity of its exterior belies the flood of natural light, spacious rooms and a refreshing versatility within.
Embraced by nature
Tucked off a quiet country road, on the cusp of the beckoning boughs of Delamere Forest and the lapping waters of Hatchmere Nature Reserve, Merewood welcomes you with the soft hush of trees and birdsong. Double wooden gates open to the Indian sandstone driveway, edged in mature hedging and a mature maple tree. With ample parking for two to three cars on the driveway, there is also a one-and-a-half sized garage, brimming with workshop potential.
Ahead, the tiled porch offers space for the doffing and donning of coats and boots, whilstleaded windows filter light through onto the herringbone oak flooring of the entrance hallway beyond, where doors beckon to the left, right and ahead.
Pockets of peaceful calm
A warm welcome awaits in the front lounge on the left, where the parquet flooring flows through from the entrance hall, continuing throughout much of the downstairs. Built-in solidcabinetry nestles in the alcoves to either side of the original glazed tile fireplace, whose open fire emits a comforting glow throughout the winter months. Soft sage walls capture the essence of the greenery that surrounds Merewood. A room made for quiet moments, the front lounge is the perfect place to read by the fireside or catch up over coffee with a friend.
Balancing the cosy cheer of the front lounge, mellow butter yellow shades adorn the walls in the capacious rear sitting room. Stretching the full depth of the home, the rear sitting room is a spacious, light-filled sanctuary where picture windows to both sides draw in garden views and natural light throughout the seasons, while a glazed door opens directly onto the sun-soaked patio - ideal for effortless summer living. In winter, the modern wood burner infuseswarmth and comfort. Large enough to host festive family gatherings yet intimate enough for a quiet night in, this room is the heart of home life at Merewood.
Cook, connect, create
Flowing ahead from the hallway, the kitchen-dining room is the culmination of the many sociable corners of the home. Convivial by design, the handmade kitchen centres around a substantial granite-topped island, framed by solid wood cabinetry which offers abundant storage.
Vaulted ceilings and skylights amplify the airy spaciousness of the room, with a large table positioned in front of windows and double doors which open to blur the boundary between indoors and the surrounding nature that abounds. Dine alfresco on the patio overlooking the garden stretching down to the inviting stream in the distance. Whether prepping Sunday lunch or sipping morning coffee to a chorus of birdsong, with its firm connection to the garden and countryside, the kitchen at Merewood serves as so much more than a functional culinary hub.
OWNER QUOTE: “We love cooking and eating in the kitchen with its garden views and birdsong.”
Versatile living
Tucked to the right of the hallway, a quietly self-contained extension adds another layer of versatility to Merewood’s already flexible footprint. Once a haven for visiting relatives, the annexe has evolved over the years to serve as a teenage den, movie lounge, pantry, utility and home office.
Complete with its own kitchenette and cloakroom (which could accommodate a shower or bath), this adaptable space is perfectly suited for multigenerational living, guest accommodation, or simply for laying claim to a quiet corner of the home for creativity, work or relaxation.
Soak and sleep
Ascend the stairs to the first-floor landing, where to the right a light-filled bedroom, dressed in soft neutral tones, frames leafy views to both the front and side. Peaceful, spacious and serene, freshen up in the ensuite, complete with shower, wash basin and WC.
Next door, the family bathroom beckons, timeless and traditional in style. Furnished with a bath, wash basin and WC, this calming, restorative space is the perfect retreat after a woodland walk.
To the rear, a tranquil double bedroom overlooks the garden and the wildlife-rich tapestry of Hatchmere Nature Reserve beyond. Currently used as a home office, seek inspiration from the calming connection to the outdoors.
At the front, another spacious double bedroom takes its palette from the uninterrupted views of Delamere Forest dressed in deep forest green. Built-in wardrobes offer plenty of storage throughout the seasons.
Secluded sanctuary
Tucked away at the top of the home, seek sanctuary in the master suite where Velux windows to both front and rear flood the room with light whilst providing far reaching views across the garden and nature reserve beyond. A tranquil retreat, built-in wardrobes and fitted shelves add storage, while an ensuite with power shower, bidet and access to lit eaves storage provides both peace and practicality.
Outdoor living
OWNER QUOTE: “Children and adults love the beautiful wandering garden and large patio.”
Wrapping around the home and extending into the borrowed landscape of Hatchmere NatureReserve, the garden at Merewood blends big-sky views and quiet calm from behind its screen of mature trees.
Step outside and into a tapestry of lawned spaces for sport and sunbathing, wild borders, fruit trees, and secluded spots - all designed with ease and enjoyment in mind.
A small stream slowly trickles across the rear, providing a playful spot for a game of pooh sticks from the bridge which connects to the secret garden, a peaceful patch fringed with wild garlic and mature trees.
The brick-based greenhouse, large enough for a table and chairs, offers a leafy retreat for coffee on cooler days, while raised beds in the vegetable garden invite you to grow your own for a taste of the Good Life.
Multiple patio areas are ideal for summer barbecues and socialising, with a brick-built barbecue and patio lighting; there is also a large hardstanding for chopping the wood for your open fire and log burner.
Outbuildings are plentiful with a generous workshop with lighting and workbench, large shed supplied by power, a toolshed, poly tunnel and wood stores. There’s even a green-roofed bin store at the front, harmoniously blending into its setting.
Wildlife abounds, from frogs and toads to moorhens, ducks and woodpeckers. Each Spring, the garden bursts into a riot of blossom with apple blossom, hellebores, bluebells, primroses, red campion.
A slice of sustainability
Designed to tread lightly on the land it celebrates, Merewood blends rural living with modern efficiency. Fully owned 4kW solar panels on the south-facing roof generate a healthy annual income (over £2,000 per annum, tax-free, with a contract running to 2037) alongside daytime electricity. A solar thermal panel and diverter provide free hot water, even in winter, while thermostatic radiator valves and gas central heating ensure comfort with control.
Out and about
Wild woodland adventuring awaits on the doorstep, with Delamere Forest lying just beyond the gate, bursting with walking, cycling and riding trails awaiting exploration. From scenic woodland loops to the Sandstone Trail and Whitegate Way, there’s plenty to discover close by, not forgetting Hatchmere Lake, the beaver enclosure and the Iron Age fort atop Eddisbury Hill.
With plenty on offer for families, children can immerse themselves in the inclusive forest play areas and Go Ape adventure course, while Wild Shore Delamere and Manley Mere offer open water swimming and watersports nearby.
Local pubs and cafés also beckon close by, including the Carriers Inn and Tiger’s Head in Norley, whilst for a night off cooking, The Fortune Palace Chinese restaurant is close by alongside multiple woodland cafés - all within walking or easy cycling distance.
Frodsham, Kingsley and Northwich, meanwhile, offer a full range of shops, supermarkets and eateries, while Sandiway’s award-winning Define is a haven for those with a passion for fine food and wine.
Norley’s village shop stocks excellent local produce, whilst the artisan markets, butchers, and greengrocers in Frodsham make shopping a pleasure. Nearby Lady Heyes and Blakemere Centres offer independent boutiques, crafts and antiques, with Cheshire Oaks, Chester Zoo and the Blue Planet Aquarium also close enough for day trips on school holidays.
Well-connected yet refreshingly rural, Merewood is perfectly poised for Delamere Station - just a mile away with direct links to Chester and Manchester, while Acton Bridge, Hartford and Runcorn offer routes to London. The motorway network is also within easy reach, with a bus stop just 200m from the home.
Families are well served by local schools including Norley CofE, Delamere Primary, and Kingsley St John’s, with excellent secondary and independent options nearby including The Grange in Hartford and Chester’s King’s and Queen’s.
A light filled, welcoming home that quietly and endlessly adapts, Merewood offers room to grow, entertain and retreat - whether that means working from home, raising a family, or simply reconnecting with nature. With flexible rooms, a garden that serves as your own private reserve and subtle elements of sustainability threaded throughout, Merewood invites a slower pace of living without compromising on city connections. Long loved by just two families in the last 60 years, Merewood is a magical home, and a place with staying power.
Disclaimer
The information Storeys of Cheshire has provided is for general informational purposes only and does not form part of any offer or contract. The agent has not tested any equipment or services and cannot verify their working order or suitability. Buyers should consult their solicitor or surveyor for verification. Photographs shown are for illustration purposes only and may not reflect the items included in the property sale. Please note that lifestyle descriptions are provided as a general indication. Regarding planning and building consents, buyers should conduct their own enquiries with the relevant authorities. All measurements are approximate. Properties are offered subject to contract, and neither Storeys of Cheshire nor its employees or associated partners have the authority to provide any representations or warranties.
EPC Rating: C
- COUNCIL TAXA payment made to your local authority in order to pay for local services like schools, libraries, and refuse collection. The amount you pay depends on the value of the property.Read more about council Tax in our glossary page.
- Band: F
- PARKINGDetails of how and where vehicles can be parked, and any associated costs.Read more about parking in our glossary page.
- Yes
- GARDENA property has access to an outdoor space, which could be private or shared.
- Yes
- ACCESSIBILITYHow a property has been adapted to meet the needs of vulnerable or disabled individuals.Read more about accessibility in our glossary page.
- Ask agent
Very large plot on the edge of Delamere Forest
Add an important place to see how long it'd take to get there from our property listings.
__mins driving to your place
Your mortgage
Notes
Staying secure when looking for property
Ensure you're up to date with our latest advice on how to avoid fraud or scams when looking for property online.
Visit our security centre to find out moreDisclaimer - Property reference eed50057-84c6-43a5-a5a3-4743d46ff7d1. The information displayed about this property comprises a property advertisement. Rightmove.co.uk makes no warranty as to the accuracy or completeness of the advertisement or any linked or associated information, and Rightmove has no control over the content. This property advertisement does not constitute property particulars. The information is provided and maintained by Storeys of Cheshire, Cheshire. Please contact the selling agent or developer directly to obtain any information which may be available under the terms of The Energy Performance of Buildings (Certificates and Inspections) (England and Wales) Regulations 2007 or the Home Report if in relation to a residential property in Scotland.
*This is the average speed from the provider with the fastest broadband package available at this postcode. The average speed displayed is based on the download speeds of at least 50% of customers at peak time (8pm to 10pm). Fibre/cable services at the postcode are subject to availability and may differ between properties within a postcode. Speeds can be affected by a range of technical and environmental factors. The speed at the property may be lower than that listed above. You can check the estimated speed and confirm availability to a property prior to purchasing on the broadband provider's website. Providers may increase charges. The information is provided and maintained by Decision Technologies Limited. **This is indicative only and based on a 2-person household with multiple devices and simultaneous usage. Broadband performance is affected by multiple factors including number of occupants and devices, simultaneous usage, router range etc. For more information speak to your broadband provider.
Map data ©OpenStreetMap contributors.
