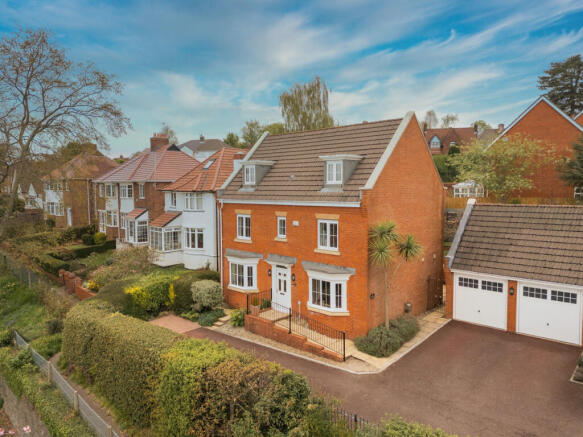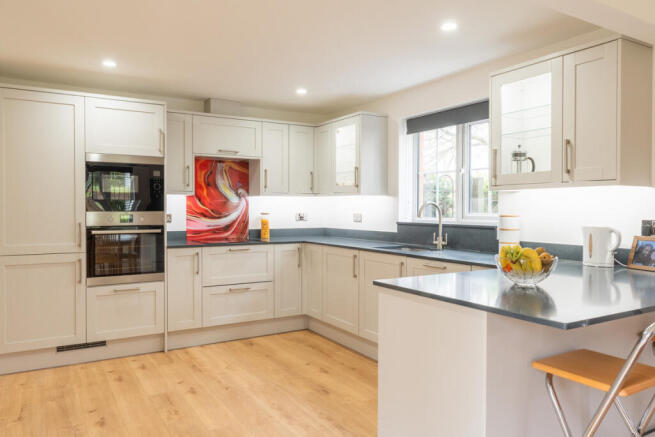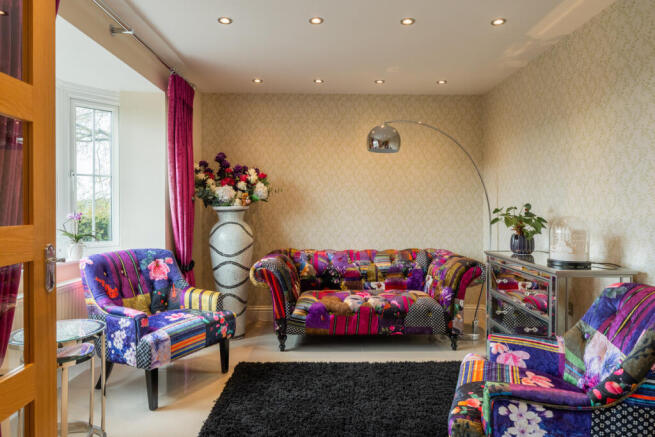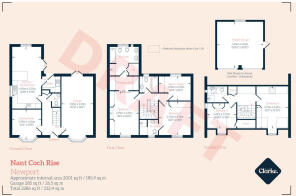Nant Coch Rise, Newport, NP20

- PROPERTY TYPE
Detached
- BEDROOMS
5
- BATHROOMS
4
- SIZE
1,969 sq ft
183 sq m
- TENUREDescribes how you own a property. There are different types of tenure - freehold, leasehold, and commonhold.Read more about tenure in our glossary page.
Freehold
Description
Positioned in Newport's coveted elevated quarter, this substantial family home unfolds across 2,700 square feet of thoughtfully designed living space. Set within an exclusive enclave of just eight properties, this residence combines practical luxury with an enviable location in Nant Coch RIse offering the largest plot in the development.
The property's heart beats in its recently installed kitchen, where premium AEG appliances meet expansive quartz worktops in a symphony of modern design. Induction hob, built-in oven, integrated microwave and dishwasher work in harmony with a full-size fridge freezer, all illuminated by remote-controlled LED lighting that adapts to your needs. French doors connect this culinary haven to the garden, while a separate utility room with matching quartz surfaces houses built-in laundry facilities, ensuring practicality matches style throughout.
Three reception rooms offer remarkable flexibility for modern family life. The front lounge features innovative bifold doors that can open to incorporate the hallway, creating an expanded space for entertaining when needed. Complete with gas fireplace and garden-facing French doors, it transitions effortlessly from bright morning coffee sanctuary to cosy evening retreat. Throughout the ground floor, quality finishes create a flowing aesthetic with oak flooring in the lounge, tiles in the hall and third reception, and premium composite flooring elsewhere.
Every bedroom benefits from exceptional storage solutions courtesy of built-in Sharps wardrobes. The principal bedroom boasts two triple wardrobes alongside a luxury en-suite bathroom featuring a double Aqualisa shower, bath, toilet and bidet. The second bedroom offers two double and two single wardrobes, while the third provides a large double wardrobe. The fourth bedroom features a recently fitted double wardrobe, and the fifth is currently configured as a sophisticated home office with custom shelving.
The property excels in bathroom provision, with four well-appointed spaces ensuring morning routines run smoothly. Beyond the principal en-suite, you'll find a main first-floor bathroom with bath and basin, an additional en-suite shower room, and a convenient top-floor shower room.
Recent architectural improvements include completely renovated staircases featuring oak newel posts and banisters with contemporary glass panels replacing traditional balustrades. The transformation creates a modern, light-filled atmosphere while practical considerations haven't been overlooked, with abundant storage throughout in generously sized built-in cupboards.
The exterior offers exceptional outdoor living across two distinct levels. The lower tier presents an expansive lawn perfect for family activities, while the upper tier combines established shrubbery with raised vegetable beds and an impressive sun deck. Mature plantings include nine striking silver birch trees, creating natural beauty throughout the seasons. The garden's clever design ensures all-day sun trap positions for year-round enjoyment.
This quiet development offers everything needed for modern family life. Excellent local primary schools lie nearby, with a bus stop within walking distance and Newport station just five minutes by car. The swift 80-minute train connection to London Paddington makes commuting surprisingly manageable, while the popular Ridgeway Café adds a touch of local charm to the neighbourhood.
Perhaps most importantly, strong neighbourhood bonds characterise this small development, where residents enjoy genuine community spirit and lasting friendships. As one neighbour notes, the warmth of this area makes leaving difficult – a testament to the special atmosphere that pervades this corner of Newport.
This immaculate family home delivers on every level, from its brand-new kitchen to its four bathrooms, from versatile living spaces to exceptional storage solutions. Ready to welcome its next family, Nant Coch Rise represents modern living at its finest, where thoughtful design meets practical luxury in perfect balance.
- COUNCIL TAXA payment made to your local authority in order to pay for local services like schools, libraries, and refuse collection. The amount you pay depends on the value of the property.Read more about council Tax in our glossary page.
- Band: H
- PARKINGDetails of how and where vehicles can be parked, and any associated costs.Read more about parking in our glossary page.
- Ask agent
- GARDENA property has access to an outdoor space, which could be private or shared.
- Yes
- ACCESSIBILITYHow a property has been adapted to meet the needs of vulnerable or disabled individuals.Read more about accessibility in our glossary page.
- Ask agent
Nant Coch Rise, Newport, NP20
Add an important place to see how long it'd take to get there from our property listings.
__mins driving to your place
Explore area BETA
Newport
Get to know this area with AI-generated guides about local green spaces, transport links, restaurants and more.
Get an instant, personalised result:
- Show sellers you’re serious
- Secure viewings faster with agents
- No impact on your credit score
Your mortgage
Notes
Staying secure when looking for property
Ensure you're up to date with our latest advice on how to avoid fraud or scams when looking for property online.
Visit our security centre to find out moreDisclaimer - Property reference RX572320. The information displayed about this property comprises a property advertisement. Rightmove.co.uk makes no warranty as to the accuracy or completeness of the advertisement or any linked or associated information, and Rightmove has no control over the content. This property advertisement does not constitute property particulars. The information is provided and maintained by Mr & Mrs Clarke, Nationwide. Please contact the selling agent or developer directly to obtain any information which may be available under the terms of The Energy Performance of Buildings (Certificates and Inspections) (England and Wales) Regulations 2007 or the Home Report if in relation to a residential property in Scotland.
*This is the average speed from the provider with the fastest broadband package available at this postcode. The average speed displayed is based on the download speeds of at least 50% of customers at peak time (8pm to 10pm). Fibre/cable services at the postcode are subject to availability and may differ between properties within a postcode. Speeds can be affected by a range of technical and environmental factors. The speed at the property may be lower than that listed above. You can check the estimated speed and confirm availability to a property prior to purchasing on the broadband provider's website. Providers may increase charges. The information is provided and maintained by Decision Technologies Limited. **This is indicative only and based on a 2-person household with multiple devices and simultaneous usage. Broadband performance is affected by multiple factors including number of occupants and devices, simultaneous usage, router range etc. For more information speak to your broadband provider.
Map data ©OpenStreetMap contributors.




