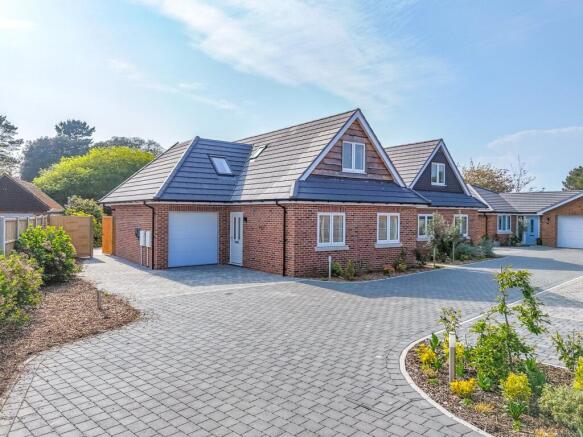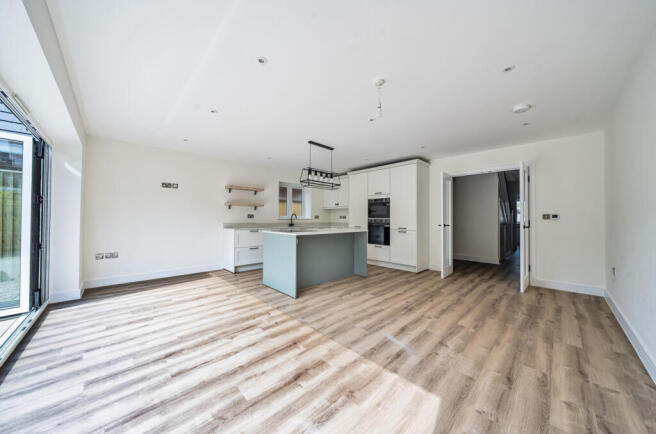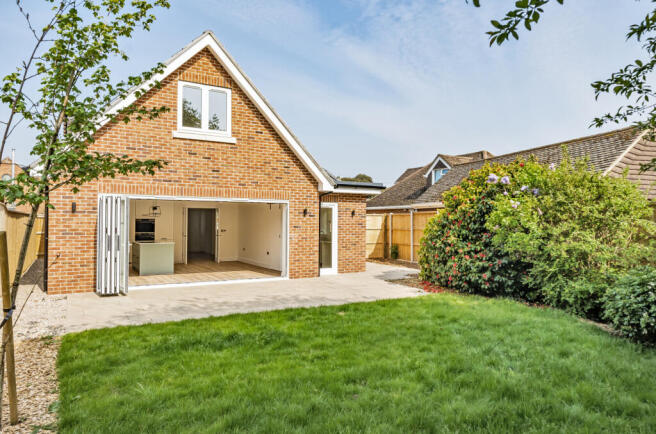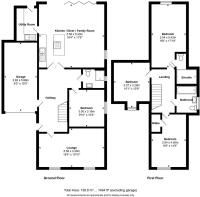
Forest Close, Highcliffe, Christchurch, BH23
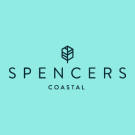
- PROPERTY TYPE
Chalet
- BEDROOMS
4
- BATHROOMS
3
- SIZE
Ask agent
- TENUREDescribes how you own a property. There are different types of tenure - freehold, leasehold, and commonhold.Read more about tenure in our glossary page.
Freehold
Key features
- NEW BUILD
- Spacious Chalet-Style Bungalow
- Private, South-West Facing Garden
- Superb Open Plan Kitchen/Dining/Family Room
- Off Road Parking & Garaging
- Nearby Amenities
Description
A charming new-build chalet-style bungalow offering approximately 1,750 sqft of accommodation, set within private, south-west facing gardens in a select development. The property offers versatile living spaces, comprising four bedrooms and three bathrooms, with a superb open-plan kitchen/dining/family room forming the heart of the home.
THE SITUATION
Highcliffe is ideal for those searching for a relaxed yet smart seaside lifestyle. A high street of useful independent shops includes a bakery, family butcher and gourmet grocery. Highcliffe also nurtures a foodie reputation with an annual food festival and tasty selection of cafes, gastropubs and restaurants.
Leisure facilities include Highcliffe Castle Golf Club while the New Forest lies just to the north.
Highcliffe on Sea (or simply Highcliffe) sits on a high bluff above a beautiful stretch of sand and shingle beach. Its grounds enjoy outstanding views across Christchurch Bay towards the Isle of Wight while footpaths head off to a wooded nature reserve or zig-zag down to the beach.
THE PROPERTY
A welcoming entrance hall, finished with high-quality LVT flooring that extends through much of the ground floor, leads into the integral garage, which is fitted with an electric roller door.
The separate living room is located at the front of the property, overlooking the front aspect and offering generous proportions for furniture placement.
Towards the end of the hallway is a flexible ground-floor bedroom, ideal for use as an additional reception room or office. This room is served by a stylish three-piece shower room, which includes a walk-in shower cubicle with a rainfall attachment and sleek tiled floors and walls.
The standout feature of the property is the expansive open-plan kitchen, dining, and family room, featuring wall-to-wall bi-folding doors that open seamlessly onto the south-westerly facing gardens, creating a wonderful indoor-outdoor flow. This area also provides direct access to the adjacent utility room.
The luxury ‘Pronorm’ kitchen is beautifully designed with a sophisticated range of two-tone wall, floor, and drawer units, under-unit lighting, and elegant quartz worktops. A central island unit serves as a breakfast bar, and the kitchen is equipped with high-end integrated appliances, including a Samsung oven, combination microwave, four-ring halogen hob, fridge freezer, and dishwasher.
From the entrance hall, stairs rise to the first-floor landing, where three generously sized double bedrooms are located, each offering ample space for storage and furniture. They are served by a contemporary family bathroom, featuring a panelled bath with shower screen and attachment, WC, wash hand basin with storage beneath, a heated towel rail, and stylish full-height tiling.
The primary suite, located to the rear of the property, enjoys views over the surrounding gardens and boasts a luxurious three-piece en-suite shower room, complete with a shower cubicle, wash hand basin, and WC.
OUTSIDE
The property is accessed via a block-paved driveway that leads to the integral garage, with an electric roller door and an EV charge point. A side gate provides convenient access to the gardens.
The rear gardens benefit from a delightful south-westerly aspect, enclosed by close-board fencing and complemented by mature hedging and a treed backdrop, offering a high degree of privacy. Adjacent to the rear of the property, a large Porcelanosa tiled patio creates the perfect space for al fresco dining and outdoor relaxation.
Brochures
Brochure 1- COUNCIL TAXA payment made to your local authority in order to pay for local services like schools, libraries, and refuse collection. The amount you pay depends on the value of the property.Read more about council Tax in our glossary page.
- Band: F
- PARKINGDetails of how and where vehicles can be parked, and any associated costs.Read more about parking in our glossary page.
- Driveway
- GARDENA property has access to an outdoor space, which could be private or shared.
- Yes
- ACCESSIBILITYHow a property has been adapted to meet the needs of vulnerable or disabled individuals.Read more about accessibility in our glossary page.
- Ask agent
Forest Close, Highcliffe, Christchurch, BH23
Add an important place to see how long it'd take to get there from our property listings.
__mins driving to your place
Explore area BETA
Christchurch
Get to know this area with AI-generated guides about local green spaces, transport links, restaurants and more.


Your mortgage
Notes
Staying secure when looking for property
Ensure you're up to date with our latest advice on how to avoid fraud or scams when looking for property online.
Visit our security centre to find out moreDisclaimer - Property reference 28951929. The information displayed about this property comprises a property advertisement. Rightmove.co.uk makes no warranty as to the accuracy or completeness of the advertisement or any linked or associated information, and Rightmove has no control over the content. This property advertisement does not constitute property particulars. The information is provided and maintained by Spencers Coastal, Highcliffe. Please contact the selling agent or developer directly to obtain any information which may be available under the terms of The Energy Performance of Buildings (Certificates and Inspections) (England and Wales) Regulations 2007 or the Home Report if in relation to a residential property in Scotland.
*This is the average speed from the provider with the fastest broadband package available at this postcode. The average speed displayed is based on the download speeds of at least 50% of customers at peak time (8pm to 10pm). Fibre/cable services at the postcode are subject to availability and may differ between properties within a postcode. Speeds can be affected by a range of technical and environmental factors. The speed at the property may be lower than that listed above. You can check the estimated speed and confirm availability to a property prior to purchasing on the broadband provider's website. Providers may increase charges. The information is provided and maintained by Decision Technologies Limited. **This is indicative only and based on a 2-person household with multiple devices and simultaneous usage. Broadband performance is affected by multiple factors including number of occupants and devices, simultaneous usage, router range etc. For more information speak to your broadband provider.
Map data ©OpenStreetMap contributors.
