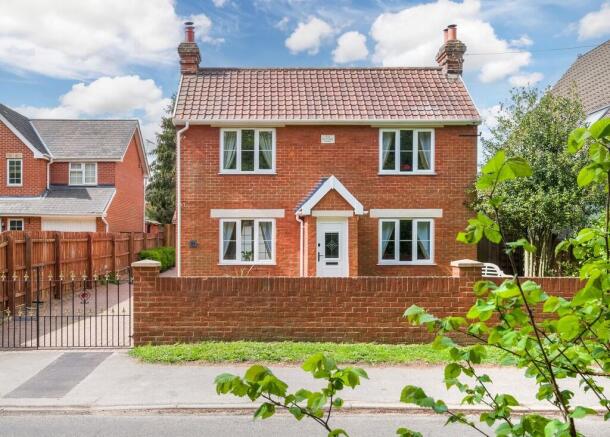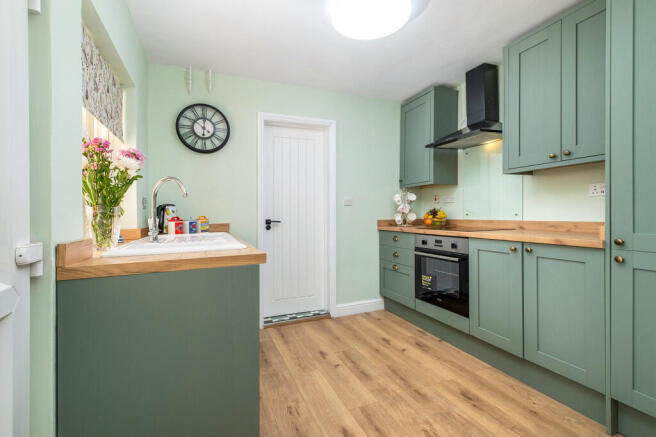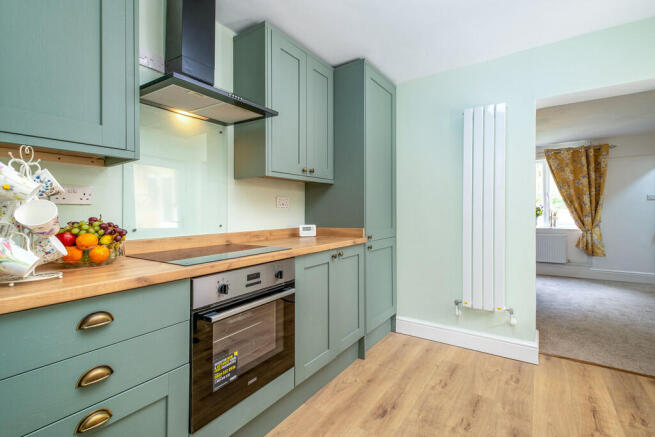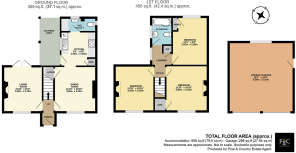Dobbs Lane, Kesgrave

- PROPERTY TYPE
Detached
- BEDROOMS
3
- BATHROOMS
1
- SIZE
856 sq ft
80 sq m
- TENUREDescribes how you own a property. There are different types of tenure - freehold, leasehold, and commonhold.Read more about tenure in our glossary page.
Freehold
Key features
- Fully refurbished
- Large garden divided into two
- On a quiet road
- Parking for several cars
- Three Comfortable Bedrooms
- Period features
- Double Garage
- Tastefully redecorated
- Two reception rooms
- No Onward Chain
Description
It's easy to see why the family have such a sentimental attachment to this bright and welcoming home; as you enter through the lobby you are presented with a choice of turning left into the sunlit dual aspect living room where the vendor played as a child, now with its French doors that give onto a covered patio and feature a delightful tiled period fireplace; alternatively, step to the right into the good-sized dining room, from where you are then drawn past the spacious understairs pantry cupboard into the warm heart of any family home, the kitchen. This has been fully modernised, decorated in a stylish yet calming green palette, with wooden worktops and brand new, completely unused integrated appliances; a newly installed WC/utility room to the rear of the kitchen complete the downstairs.
Stairs from the hallway lead to the bright landing area and a bedroom to the right and left. Between these well-proportioned rooms is a Jack and Jill shower room, such a clever design with each bedroom still feeling like it has an ensuite. This is mirrored on the second floor where the principal bedroom boasts a characterful brick wall and Juliet balcony, offering a wonderful breeze though the top of the house in summer. The flexibility of these two floors allows for various configurations depending on your specific needs, whether the top floor is a teens bedroom and the smaller bedroom a gaming hideout or maybe a peaceful working from home haven. For families with small children its great to have a generous bathroom with bathtub too between the two bedrooms.
The generously-sized garden is perfect for either entertaining or lounging, divided as it is into two separate areas by a slatted light wood fence; on the side closest to the house is a newly installed decking area, great for hanging out with family and friends; on the other side of the fence, is the long southwest facing rear lawn. There are shady trees all along one side, ideal for pulling up a garden chair and relaxing with a good book on a hot sunny day. (There is a small lawn to the front of the house, too). You may also enjoy showing your guests a couple of historic echoes of the house's past - the disused air raid shelter entrance abutting the decked area, and the cat's paw print made immortal by a curious 1920's kitty when the Suffolk Rad bricks were being handmade. Despite its attractive functionality, for those who haven't got green fingers, this is a pleasingly low-maintenance garden. On a practical level, there is also a very substantial double garage with tiled roof and side door, at the end of the driveway. Another appealing aspect of the exterior is that the front of the house faces only woodland rather than any other properties, giving an unusual degree of privacy for this kind of in-town location.
Brochures
Brochure- COUNCIL TAXA payment made to your local authority in order to pay for local services like schools, libraries, and refuse collection. The amount you pay depends on the value of the property.Read more about council Tax in our glossary page.
- Band: C
- PARKINGDetails of how and where vehicles can be parked, and any associated costs.Read more about parking in our glossary page.
- Garage
- GARDENA property has access to an outdoor space, which could be private or shared.
- Yes
- ACCESSIBILITYHow a property has been adapted to meet the needs of vulnerable or disabled individuals.Read more about accessibility in our glossary page.
- Ask agent
Dobbs Lane, Kesgrave
Add an important place to see how long it'd take to get there from our property listings.
__mins driving to your place
Your mortgage
Notes
Staying secure when looking for property
Ensure you're up to date with our latest advice on how to avoid fraud or scams when looking for property online.
Visit our security centre to find out moreDisclaimer - Property reference 101587021743. The information displayed about this property comprises a property advertisement. Rightmove.co.uk makes no warranty as to the accuracy or completeness of the advertisement or any linked or associated information, and Rightmove has no control over the content. This property advertisement does not constitute property particulars. The information is provided and maintained by Fine & Country, Diss. Please contact the selling agent or developer directly to obtain any information which may be available under the terms of The Energy Performance of Buildings (Certificates and Inspections) (England and Wales) Regulations 2007 or the Home Report if in relation to a residential property in Scotland.
*This is the average speed from the provider with the fastest broadband package available at this postcode. The average speed displayed is based on the download speeds of at least 50% of customers at peak time (8pm to 10pm). Fibre/cable services at the postcode are subject to availability and may differ between properties within a postcode. Speeds can be affected by a range of technical and environmental factors. The speed at the property may be lower than that listed above. You can check the estimated speed and confirm availability to a property prior to purchasing on the broadband provider's website. Providers may increase charges. The information is provided and maintained by Decision Technologies Limited. **This is indicative only and based on a 2-person household with multiple devices and simultaneous usage. Broadband performance is affected by multiple factors including number of occupants and devices, simultaneous usage, router range etc. For more information speak to your broadband provider.
Map data ©OpenStreetMap contributors.




