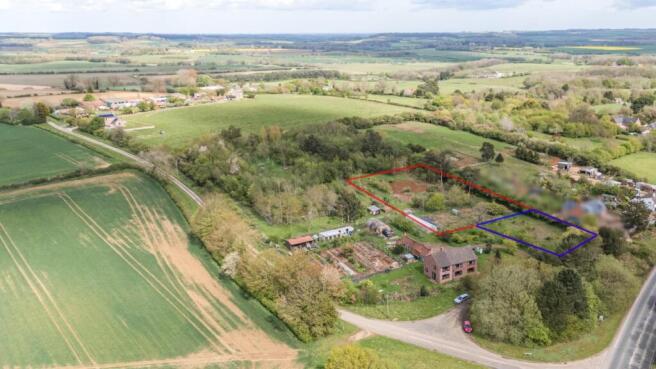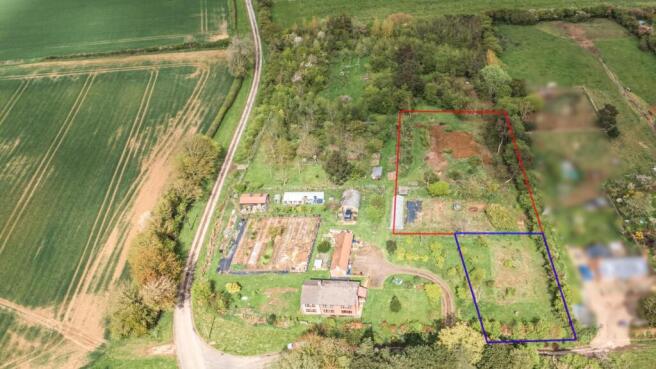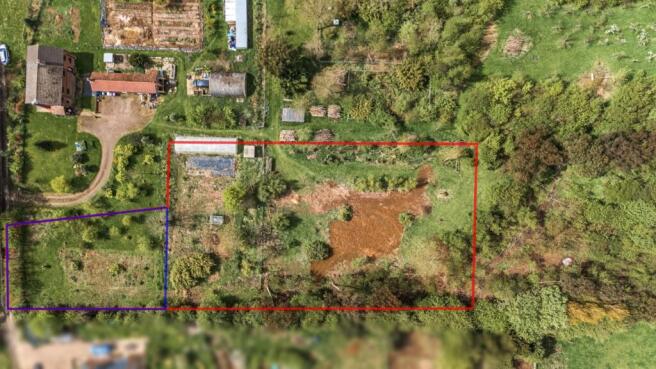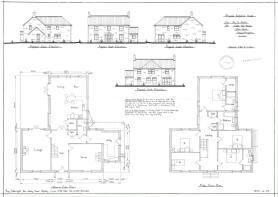Main Road, Hagworthingham, Spilsby
- PROPERTY TYPE
Plot
- BEDROOMS
5
- BATHROOMS
3
- SIZE
2,265 sq ft
210 sq m
Key features
- SPACIOUS 2,265 sq ft (sts) FIVE bedrooms (4 doubles and a single), THREE receptions, THREE bath/shower rooms (and a W.C.) detached HOUSE, BUILDING PLOT
- VGENEROUS 0.19 ACRE PLOT (sts) previously used as garden and WELL PROPORTIONED, PLUS THE OPTION TO PURCHASE ADDITIONAL LAND, totalling 0.82 ACRE (sts)
- In the Lincolnshire Wolds, a designated AREA of OUTSTANDING NATURAL BEAUTY
- EDGE of a VERY WELL SERVICED and SOUGHT AFTER village including pub, farm shop, cafe/shop, country walks and major bus route
- Available immediately, FULL PLANNING PERMISSION, East Lindsey Council reference S/070/01240/23
- LOCATION, What 3 words: sailing.financial.booster
- SERVICES: mains electricity and water are available in the vicinity, but purchasers must satisfy themselves, private drainage system will be required
Description
Location, What 3 words: sailing.financial.booster
Available immediately, East Lindsey District Council full planning application reference is S/070/01240/23, on-line link:
The property consists of entrance hall with built in cupboard, dual aspect lounge with feature fireplace and external French doors, second reception also with feature fireplace, triple aspect open plan living kitchen dining room with built in pantry and external French doors, utility room, W.C, galleried landing with 2 built in cupboards, bath & shower room, dual aspect master bedroom with walk-in wardrobe and en-suite, 2nd double bedroom also with an en-suite, 3rd and 4th double bedrooms and a generous 5th bedroom.
Services: mains electricity and water are available in the vicinity, but purchasers must satisfy themselves, private drainage system will be required.
The historic village of Hagworthingham on the edge of the Lincolnshire Wolds, a designated Area of Outstanding Natural Beauty, has the Holy Trinity Church, George and Dragon public house/restaurant, a cafe/shop, farm shop and major bus route.
Brochures
Main Road, Hagworthingham, SpilsbyMain Road, Hagworthingham, Spilsby
NEAREST STATIONS
Distances are straight line measurements from the centre of the postcode- Thorpe Culvert Station9.9 miles
Notes
Disclaimer - Property reference 33852927. The information displayed about this property comprises a property advertisement. Rightmove.co.uk makes no warranty as to the accuracy or completeness of the advertisement or any linked or associated information, and Rightmove has no control over the content. This property advertisement does not constitute property particulars. The information is provided and maintained by Hunters, Horncastle. Please contact the selling agent or developer directly to obtain any information which may be available under the terms of The Energy Performance of Buildings (Certificates and Inspections) (England and Wales) Regulations 2007 or the Home Report if in relation to a residential property in Scotland.
Map data ©OpenStreetMap contributors.








