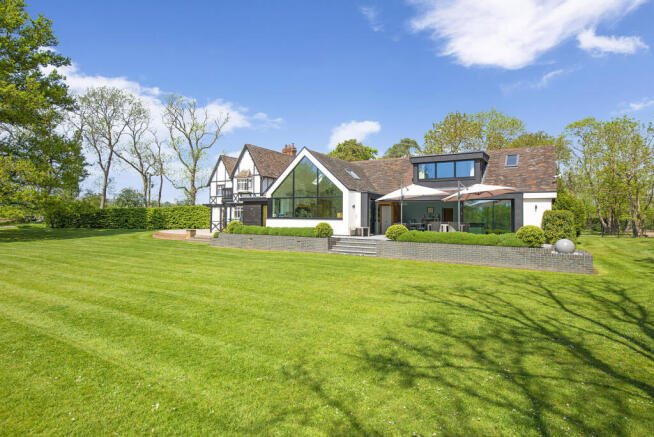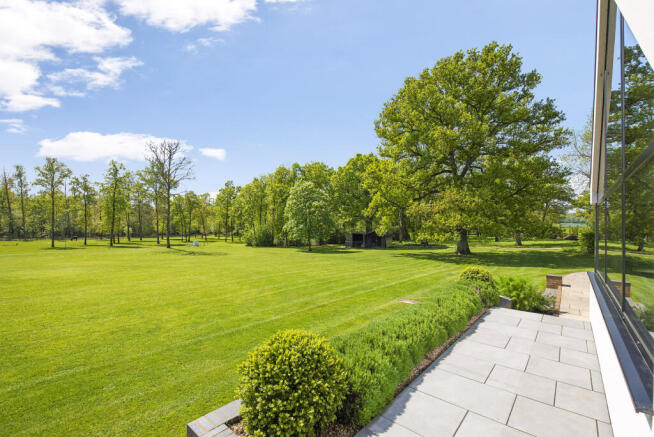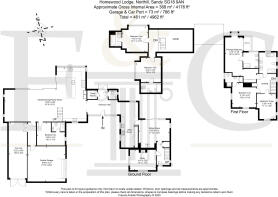
Bedford Road, Northill, Biggleswade, Bedfordshire, SG18

- PROPERTY TYPE
Detached
- BEDROOMS
6
- BATHROOMS
6
- SIZE
Ask agent
- TENUREDescribes how you own a property. There are different types of tenure - freehold, leasehold, and commonhold.Read more about tenure in our glossary page.
Freehold
Key features
- Grade II Listed Country Residence
- Over 6.5 Acres
- Nearly 5000sq Ft of Accommodation
- Breathtaking Open-Plan Kitchen/Family/Dining Room
- Extremely High Specification Throughout
- Significant Two-Storey Extension Completed In 2020
Description
Nestled within the idyllic Bedfordshire countryside, Homewood Lodge is a remarkable six-bedroom Grade II listed former lodge cottage, once forming part of the prestigious Ickwell Bury Estate. Set within approximately 6.55 acres of beautifully landscaped gardens and private woodland, this 4,926 sq. ft. home has been thoughtfully extended and refurbished to an exceptional standard, seamlessly blending Jacobean architectural charm with elegant contemporary living.
Dating back to the late 19th century, the original house showcases red brick elevations, timber framing, and decorative fishscale tile panels. A significant two-storey extension completed in 2020 has transformed the property into a versatile and luxurious family home, centred around a breathtaking open-plan kitchen/family/dining room, measuring over 47ft x 32ft, with vaulted ceilings, Velux skylights, and expansive sliding doors leading out to a sun-drenched terrace.
The bespoke kitchen features traditional cabinetry, a five-oven Aga, high-spec integrated appliances, and a generous island topped with Bianco Eclipse granite and a solid oak breakfast bar. The adjoining hobbies kitchen/utility room offers additional appliances, hidden pantry storage, and a dedicated drinks area complete with twin wine coolers.
The home opens into a striking central entrance hall, with a stylish boot room and contemporary cloakroom. The dual aspect sitting room boasts an inglenook fireplace, exposed beams, and access to the rear terrace. A study with a log-burning stove and views over the gardens provides a peaceful retreat for work or reading.
Across the ground and first floors, six well-proportioned bedrooms and six bathrooms ensure flexible family accommodation. The luxurious principal suite features a split-level dressing area, a bay window with a railed balcony, and serene garden views. Further bedrooms enjoy vaulted ceilings, en-suite facilities, and an abundance of natural light.
The home is equipped with LED lighting, Cat 5 cabling, Sonos-integrated ceiling speakers, and wet underfloor heating in key areas including the kitchen, entrance hall, guest suite, and utility. The modern plant room houses the efficient heating and hot water systems, while the double garage and carport offer ample covered parking with electric doors, power, and light.
Approached via a sweeping gated driveway, the beautifully landscaped front garden includes mature trees and manicured lawns. The rear garden features a granite terrace with a water feature and flower beds. Beyond, the grounds open into over five acres of tranquil private woodland, perfect for walking, relaxing, or entertaining, with direct access to the Greensand Ridge walk.
Homewood Lodge presents a rare opportunity to acquire a heritage home of real distinction, where character and craftsmanship meet the comfort and convenience of modern design, all in a peaceful and picturesque setting.
Seller Insight
“Homewood Lodge has been our cherished home since 2017. As an outdoor-loving family, the privacy and space it offered for raising our young children were exactly what we had been searching for. The woodlands, with their magical feel, held tremendous potential, and we saw a house in need of love — a home we could truly make our own. It was a rare find.”
“Since moving in, we have undertaken significant modernisation. When we first arrived, there was no kitchen, and the property featured five acres of dense woodland. We have carefully and thoughtfully remodelled the space, we’ve incorporated modern comforts while respecting the house's listed status, ensuring we preserved its character. So much love and effort have gone into this home.”
“Locally, the property is affectionately known as "the house on stilts." It was built with a distinct tilt, using reclaimed ship timbers, and originally served as the lodge house for the Ickwell Bury Estate. Every aspect of the house was crafted with care, and we are immensely proud of what we have achieved here.”
“One of my favourite rooms is the kitchen. This is where our family spends so much time – the space flows seamlessly, making it the perfect hub for family life.”
“The garden is a true highlight, offering breath taking 360-degree views. We have embraced this aspect by adding large windows to capture the beauty of the surroundings. The garden is a haven for nature, with cuckoos, buzzards, and bluebells, and the majestic old oak trees add a touch of magic to each season. It truly feels like our own private paradise. We also keep ponies in the garden, which is a special joy, especially as my daughter and I share a love of riding. The south-facing aspect ensures glorious sunshine, and during the summer months, we have the privilege of watching air displays from Shuttleworth. The peace and tranquillity here are unmatched — it feels like something out of a storybook.”
“The local community is another wonderful aspect of life here. There are lovely walks right on our doorstep, and a charming pub within walking distance. The village is warm and friendly, and we have enjoyed participating in events such as the Ickwell May Day, which boasts the oldest permanent maypole, a highlight of the year. The local Facebook group keeps everyone connected.”
“What I will miss most when we leave is the beautiful house we’ve created. I hope another family will find the same happiness here that we have. I will miss the trees and the sense of calm they bring — the energy of the woodland is truly unique, and I know I won’t be able to recreate it. Our children, whom we affectionately call the "bike bandits," have enjoyed the space to cycle freely, safe and unseen, surrounded by the serenity of the trees. This setting, with its unmatched tranquillity and beauty, is truly special. Saying goodbye will be difficult, but we feel it’s the right time to embark on a new adventure.”
Village Information
Nestled in the heart of the Bedfordshire countryside, the picturesque village of Northill blends traditional charm with modern convenience. The village features a range of amenities including a historic parish church, a well-regarded lower school, a welcoming village hall, and a classic country pub complete with a restaurant. Northill is also known for its centuries-old May Day celebration, a vibrant tradition that dates back to around 1565.
Nearby Amenities
Just four miles away, the market town of Biggleswade offers a variety of shops, supermarkets, and essential services. For a wider array of shopping, cultural experiences, and leisure activities, the renowned city of Cambridge is only a 30-minute drive away. Northill Church of England Lower School is rated ‘Good’ by Ofsted, while the esteemed Harpur Trust schools in Bedford—located approximately seven miles away—provide excellent independent education options.
Transport Links
Northill benefits from strong transport connections. Biggleswade railway station offers direct services to London King’s Cross in approximately 47 minutes, while nearby Bedford station provides routes to London St. Pancras International. The A1(M) is easily accessible via Sandy, just three miles from the village, and Luton Airport—around 24 miles away—caters to a wide range of international destinations.
Agents Notes
Tenure: Freehold
Year Built: Late 19th Century
EPC: Exempt - Grade II Listed
Local Authority: Central Bedfordshire Council
Council Tax Band: G
BUYERS INFORMATION
To conform with government Money Laundering Regulations 2019, we are required to confirm the identity of all prospective buyers. We use the services of a third party, Lifetime Legal, who will contact you directly at an agreed time to do this. They will need the full name, date of birth and current address of all buyers. There is a nominal charge of £60 plus VAT for this (for the transaction not per person), payable direct to Lifetime Legal. Please note, we are unable to issue a memorandum of sale until the checks are complete.
REFERRAL FEES
We may refer you to recommended providers of ancillary services such as Conveyancing, Financial Services, Insurance and Surveying. We may receive a commission payment fee or other benefit (known as a referral fee) for recommending their services. You are not under any obligation to use the services of the recommended provider. The ancillary service provider may be an associated company of Thomas Morris.
SNS250080/
Brochures
Full Brochure PDF- COUNCIL TAXA payment made to your local authority in order to pay for local services like schools, libraries, and refuse collection. The amount you pay depends on the value of the property.Read more about council Tax in our glossary page.
- Band: G
- PARKINGDetails of how and where vehicles can be parked, and any associated costs.Read more about parking in our glossary page.
- Yes
- GARDENA property has access to an outdoor space, which could be private or shared.
- Yes
- ACCESSIBILITYHow a property has been adapted to meet the needs of vulnerable or disabled individuals.Read more about accessibility in our glossary page.
- Ask agent
Energy performance certificate - ask agent
Bedford Road, Northill, Biggleswade, Bedfordshire, SG18
Add an important place to see how long it'd take to get there from our property listings.
__mins driving to your place
Get an instant, personalised result:
- Show sellers you’re serious
- Secure viewings faster with agents
- No impact on your credit score
Your mortgage
Notes
Staying secure when looking for property
Ensure you're up to date with our latest advice on how to avoid fraud or scams when looking for property online.
Visit our security centre to find out moreDisclaimer - Property reference SNS250080. The information displayed about this property comprises a property advertisement. Rightmove.co.uk makes no warranty as to the accuracy or completeness of the advertisement or any linked or associated information, and Rightmove has no control over the content. This property advertisement does not constitute property particulars. The information is provided and maintained by Fine & Country, St.Neots. Please contact the selling agent or developer directly to obtain any information which may be available under the terms of The Energy Performance of Buildings (Certificates and Inspections) (England and Wales) Regulations 2007 or the Home Report if in relation to a residential property in Scotland.
*This is the average speed from the provider with the fastest broadband package available at this postcode. The average speed displayed is based on the download speeds of at least 50% of customers at peak time (8pm to 10pm). Fibre/cable services at the postcode are subject to availability and may differ between properties within a postcode. Speeds can be affected by a range of technical and environmental factors. The speed at the property may be lower than that listed above. You can check the estimated speed and confirm availability to a property prior to purchasing on the broadband provider's website. Providers may increase charges. The information is provided and maintained by Decision Technologies Limited. **This is indicative only and based on a 2-person household with multiple devices and simultaneous usage. Broadband performance is affected by multiple factors including number of occupants and devices, simultaneous usage, router range etc. For more information speak to your broadband provider.
Map data ©OpenStreetMap contributors.





