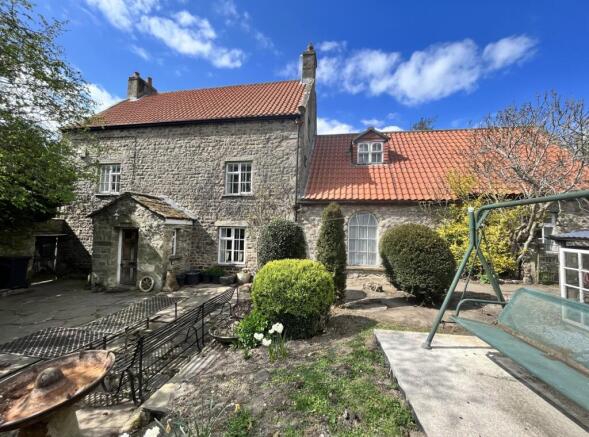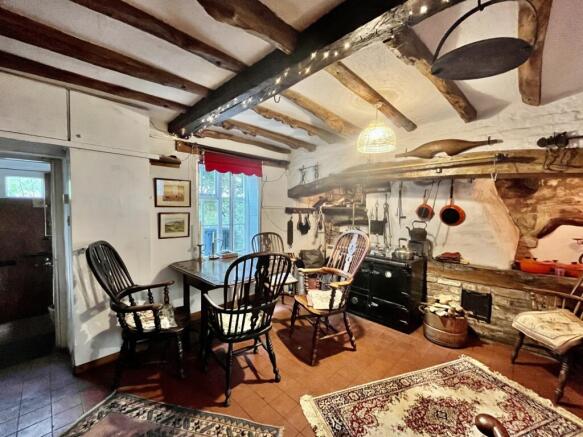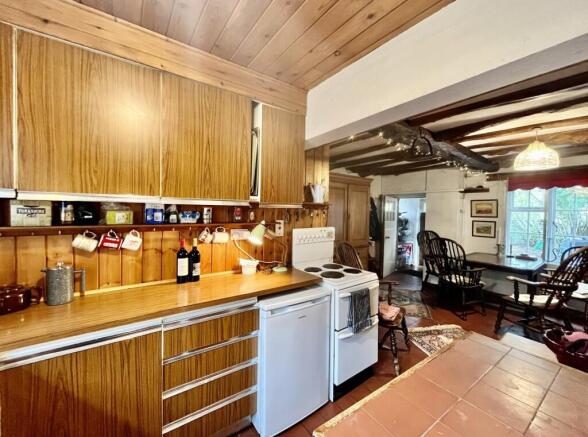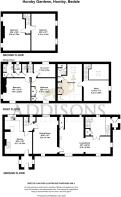
, Hornby, Bedale, North Yorkshire, DL8

- PROPERTY TYPE
Detached
- BEDROOMS
6
- BATHROOMS
2
- SIZE
Ask agent
- TENUREDescribes how you own a property. There are different types of tenure - freehold, leasehold, and commonhold.Read more about tenure in our glossary page.
Freehold
Key features
- Development Potential
- For Sale as a Whole
- A Substantial & Most Unique Residence
- Full Of Charm & Character
- Overall Area Of Approx 7.83 Acres
- Former Market Gardens, Workshops & Bothys
- North Yorkshire Village Location
Description
A substantial and unique residence full of charm and character situated in an overall area of 7.83 acres or thereabouts. Former market gardens, workshops and bothys formerly in the ownership of the Duke of Leeds. The site has considerable potential for tourism and alternative uses, subject to the necessary consents, the current vendor is currently investigating the primary possibility of a lodge scheme featuring a large range of lakes with potential and sporting uses.
Hornby is a charming North Yorkshire village which adjoins the grounds of the historic Hornby Castle and deer park. The property is superbly located for travel throughout the region via the A1 at Catterick or Leeming Bar.
The popular local market towns of Richmond, Northallerton and Bedale are close to hand offering a wide range of amenities, shops, restaurants and farmers markets. The unspoilt landscapes of both the Yorkshire Dales and North York Moors National Parks are close to hand offering a superb variety of sporting and recreational activities.
ACCOMMODATION
Principle House with forecourt area including gardens and small lean-to greenhouse with pedestrian access and drive access to the east side with separate foot access through the courtyard to the property.
GROUND FLOOR
Entrance Vestibule
Quarry tiled tile flooring, stone shelving and door leading to the Kitchen/Diner.
Kitchen/Diner
With beamed ceiling, exposed inglenook fireplace, Aga, wall and base units, stainless steel sink with mixer tap and drainer, space for undercounter appliances, quarry tiled flooring, storage heater, secondary glazed windows to dual aspect and glazed door to the Inner Hallway.
Inner Hallway
Stairwell rising to the first-floor elevation and through entry to a Dining Room.
Dining Room
Exposed stone walls, beamed ceiling, decorative Cast Iron fireplace, Cast Iron radiator, candle sconces, secondary glazed windows to dual aspect and door leading to the Living Room.
Living Room
An L-Shaped Living Room comprising two elements, exposed stone walls, beamed ceiling, cast iron fire with delph rack above, radiators, secondary glazed windows to triple aspect and storage cupboard. Through entry to the Hallway.
Hall
With panelled walls, fireplace, and stairwell rising to Landing and En-Suite Bedroom, and staircase to a split-level entrance vestibule to the eastern side of the property adjacent to the driveway.
W/C
WC, hand wash basin.
FIRST FLOOR
Landing/Office
A large landing with mezzanine, beamed ceiling, windows to dual aspect, and door to En-Suite Bedroom. The spacious landing could lend itself to a variety of uses including a Sitting Room/Office.
Bedroom
Beamed ceiling, velux windows to dual aspect, eaves storage and door to ensuite which comprises walk in shower, wc, hand wash basin, velux window and further eaves storage.
First Floor
A Second stairwell located off the inner hallway ground provides access to the main First Floor Accommodation.
Landing
Doors providing access to the First Floor accommodation and staircase rising to the Second Floor.
Bedroom 1
A double bedroom beamed ceiling, raised basket grate fireplace, fitted cupboards, hand wash basin and secondary glazed window.
Bedroom 2
A double bedroom situated to the front elevation, beamed ceiling, basket grate fireplace, night storage heater, secondary glazed windows to dual aspect.
Bedroom 3
A single bedroom situated to the rear elevation, beamed ceiling, and secondary glazed window.
Shower Room
Walk in shower, pedestal hand wash basin, towel rail and cupboard housing the water cylinder.
W/C
Separate to the Shower Room with WC and hand wash basin.
SECOND FLOOR
Landing
Doors to second floor accommodation.
Bedroom 4
A double bedroom with exposed roof trusses and secondary glazed windows to dual aspect.
Bedroom 5/Attic Room
This room has been previously used as a workshop, with exposed roof trusses and two gable windows.
EXTERNALLY
Large double gates lead from Park Close to the driveway giving access to the property, buildings and land. The walled front garden can be accessed either from the driveway or via a personel door to the side, the garden benefits from patio seating area and mature flowerbed and shrub borders.The extensive land area comprises, walled garden with two stone formally operation water features, woodland and grassed areas including three ponds and a number of outbuildings including-Garage- 6.47m x 3.31m Former two-bedroom annexe 14.23mx 3.45m. Central garage with carport (14m x 4.5m) with loft over (estimated at central 4.5m x 8.17m) with separate stair access to the northside elevation.A further garage premises 12.74m x 4.96m with garage pit. Freestanding workshop 7.36m x 2.34m with a further wood store to the eastern extent 5m x 2.34m. A further lean-to store to its frontage a further 2.13m x 12.36m. Lean-to shed called the Cider House estimated at 4.65m x 3.76m with a further lean-to
PRICE
£950,000
VIEWING
Strictly via appointment through the selling agents.
LISTING
The inner perimeter
garden walls are Grade II Listed.
TENURE
Freehold
COUNCIL TAX
Band G
EASEMENTS, WAYLEAVES & RIGHTS OF WAY
The site is subject to an easement for water pipes in favour of Hornby Castle which go through the site in several locations and return offering the service of water to the Hornby Castle itself.
SERVICES
BROCHURE
Photographs and details taken April 2025.
Lot 2
Entered from Park Close to the south through a double iron
gateway providing access to grounds comprising a series of five ponds ideally suited
for recreational purposes.
- COUNCIL TAXA payment made to your local authority in order to pay for local services like schools, libraries, and refuse collection. The amount you pay depends on the value of the property.Read more about council Tax in our glossary page.
- Band: G
- PARKINGDetails of how and where vehicles can be parked, and any associated costs.Read more about parking in our glossary page.
- Yes
- GARDENA property has access to an outdoor space, which could be private or shared.
- Yes
- ACCESSIBILITYHow a property has been adapted to meet the needs of vulnerable or disabled individuals.Read more about accessibility in our glossary page.
- Ask agent
, Hornby, Bedale, North Yorkshire, DL8
Add an important place to see how long it'd take to get there from our property listings.
__mins driving to your place
Get an instant, personalised result:
- Show sellers you’re serious
- Secure viewings faster with agents
- No impact on your credit score



Your mortgage
Notes
Staying secure when looking for property
Ensure you're up to date with our latest advice on how to avoid fraud or scams when looking for property online.
Visit our security centre to find out moreDisclaimer - Property reference 10610022. The information displayed about this property comprises a property advertisement. Rightmove.co.uk makes no warranty as to the accuracy or completeness of the advertisement or any linked or associated information, and Rightmove has no control over the content. This property advertisement does not constitute property particulars. The information is provided and maintained by Addisons Chartered Surveyors, Barnard Castle. Please contact the selling agent or developer directly to obtain any information which may be available under the terms of The Energy Performance of Buildings (Certificates and Inspections) (England and Wales) Regulations 2007 or the Home Report if in relation to a residential property in Scotland.
*This is the average speed from the provider with the fastest broadband package available at this postcode. The average speed displayed is based on the download speeds of at least 50% of customers at peak time (8pm to 10pm). Fibre/cable services at the postcode are subject to availability and may differ between properties within a postcode. Speeds can be affected by a range of technical and environmental factors. The speed at the property may be lower than that listed above. You can check the estimated speed and confirm availability to a property prior to purchasing on the broadband provider's website. Providers may increase charges. The information is provided and maintained by Decision Technologies Limited. **This is indicative only and based on a 2-person household with multiple devices and simultaneous usage. Broadband performance is affected by multiple factors including number of occupants and devices, simultaneous usage, router range etc. For more information speak to your broadband provider.
Map data ©OpenStreetMap contributors.





