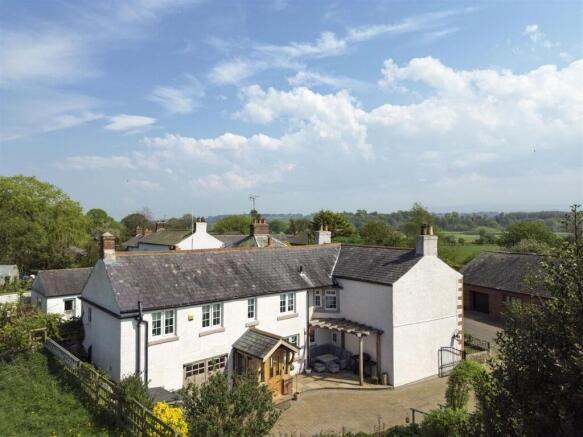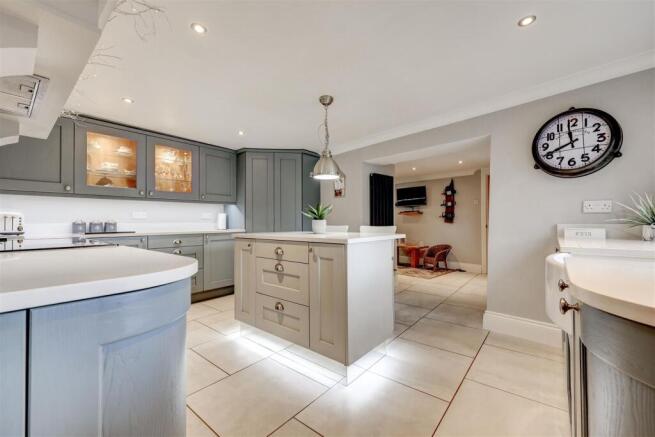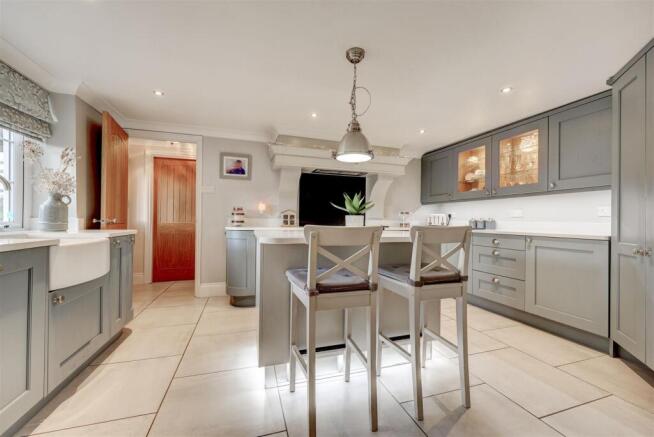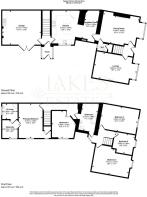
Irthington, Carlisle

- PROPERTY TYPE
Link Detached House
- BEDROOMS
5
- BATHROOMS
2
- SIZE
2,218 sq ft
206 sq m
- TENUREDescribes how you own a property. There are different types of tenure - freehold, leasehold, and commonhold.Read more about tenure in our glossary page.
Freehold
Key features
- Beautifully presented property
- Five spacious bedrooms
- Principal Bedroom with dressing area and ensuite
- Village location close to fantastic amenities and transport links
- Immaculate designed bespoke kitchen
- Off road parking and garage
- Open countryside views
- 2 Reception rooms
- Turn key condition
- Viewing is essential to fully appreciate
Description
Front Entrance - Welcome through the front entrance into a well-proportioned hallway with stairs leading to the first floor, giving immediate access to both the living room and dining areas.
Lounge - This beautifully presented lounge creates a calm, peaceful atmosphere centred around a characterful multi-fuel stove. It features a delightful window seat with practical storage underneath.
Dining Room - An elegant entertaining space enhanced by its own multi-fuel stove and stunning log store with live edge seat. The room flows seamlessly into a brilliant snug area with clever under-seat storage.
Kitchen - The magnificent kitchen truly forms the heart of this home. Gorgeous in every detail with a centre island, curved Belfast sink, Rangemaster cooker, built-in larder, and integrated fridge and dishwasher. The carefully selected colour palette of the units is complemented by superb quartz worktops, adding to the high-end feel of this exquisite space.
Kitchen Snug - Found just off the Kitchen this inviting seating area has a fitted bench seat, perfect for socialising and relaxing.
Side Entrance - A handy porch to the side of the property provides the ideal space for muddy boots. From here, access the second staircase, integral garage, and kitchen.
First Floor (Front) - The front staircase leads to three bedrooms—two large, pretty doubles and one smaller room currently utilised as a home office. The landing provides access to a stunning Jack and Jill bathroom.
Bathroom - This stunning Jack and Jill family bathroom features include a large tiled walk-in shower, pebble bath, heated towel rail, sink basin with storage, fully tiled walls and floor.
First Floor (Side) - The back section of the first floor houses the fourth bedroom, a comfortable double currently used as a playroom and snug and the glamorous principal bedroom.
Principal Bedroom - This opulent and spacious double bedroom features dual windows overlooking the lovely garden and fields beyond and is further enhanced by a dedicated dressing room and fully fitted ensuite shower room with heated towel rail, w.c. and a modern vanity unit providing excellent storage, topped with a pebble sink.
Garage - The generous garage includes a practical utility area and houses the boiler.
Outside - The property features a front garden with a pathway to the entrance. The side entrance offers a driveway with parking for three cars, a lovely patio area, and a delightful garden laid to lawn overlooking the fields behind.
Location - Irthington is a rural village surrounded by beautiful countryside and stunning views, yet conveniently close to the market town of Brampton and the historic city of Carlisle with its abundance of amenities including train stations. Set just off the A698, the property enjoys easy access to junction 44 of the M6 motorway and the A69 to Newcastle. The village boasts a country pub known for delectable food and friendly atmosphere, plus a good primary school. Additional excellent schools are within a few miles, including Austin Friars Independent School. Walking opportunities are boundless, from local paths to the scenic Lake District.
Services - The property is serviced by mains electric, water and drainage and tanked gas. The property also benefits from ultra fast fibre broadband, ideal for home working.
Please Note - These particulars, whilst believed to be accurate, are set out for guidance only and do not constitute any part of an offer or contract - intending purchasers or tenants should not rely on them as statements or representations of fact but must satisfy themselves by inspection or otherwise as to their accuracy. No person in the employment of Lakes Estates has the authority to make or give any representation or warranty in relation to the property. All mention of appliances / fixtures and fittings in these details have not been tested and therefore cannot be guaranteed to be in working order.
Brochures
Irthington, CarlisleBrochure- COUNCIL TAXA payment made to your local authority in order to pay for local services like schools, libraries, and refuse collection. The amount you pay depends on the value of the property.Read more about council Tax in our glossary page.
- Band: E
- PARKINGDetails of how and where vehicles can be parked, and any associated costs.Read more about parking in our glossary page.
- Garage
- GARDENA property has access to an outdoor space, which could be private or shared.
- Yes
- ACCESSIBILITYHow a property has been adapted to meet the needs of vulnerable or disabled individuals.Read more about accessibility in our glossary page.
- Ask agent
Irthington, Carlisle
Add an important place to see how long it'd take to get there from our property listings.
__mins driving to your place
Get an instant, personalised result:
- Show sellers you’re serious
- Secure viewings faster with agents
- No impact on your credit score
Your mortgage
Notes
Staying secure when looking for property
Ensure you're up to date with our latest advice on how to avoid fraud or scams when looking for property online.
Visit our security centre to find out moreDisclaimer - Property reference 33854590. The information displayed about this property comprises a property advertisement. Rightmove.co.uk makes no warranty as to the accuracy or completeness of the advertisement or any linked or associated information, and Rightmove has no control over the content. This property advertisement does not constitute property particulars. The information is provided and maintained by Lakes Estates, Penrith. Please contact the selling agent or developer directly to obtain any information which may be available under the terms of The Energy Performance of Buildings (Certificates and Inspections) (England and Wales) Regulations 2007 or the Home Report if in relation to a residential property in Scotland.
*This is the average speed from the provider with the fastest broadband package available at this postcode. The average speed displayed is based on the download speeds of at least 50% of customers at peak time (8pm to 10pm). Fibre/cable services at the postcode are subject to availability and may differ between properties within a postcode. Speeds can be affected by a range of technical and environmental factors. The speed at the property may be lower than that listed above. You can check the estimated speed and confirm availability to a property prior to purchasing on the broadband provider's website. Providers may increase charges. The information is provided and maintained by Decision Technologies Limited. **This is indicative only and based on a 2-person household with multiple devices and simultaneous usage. Broadband performance is affected by multiple factors including number of occupants and devices, simultaneous usage, router range etc. For more information speak to your broadband provider.
Map data ©OpenStreetMap contributors.





