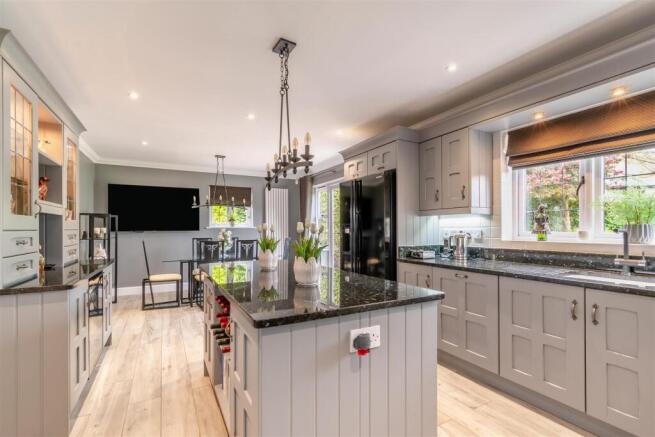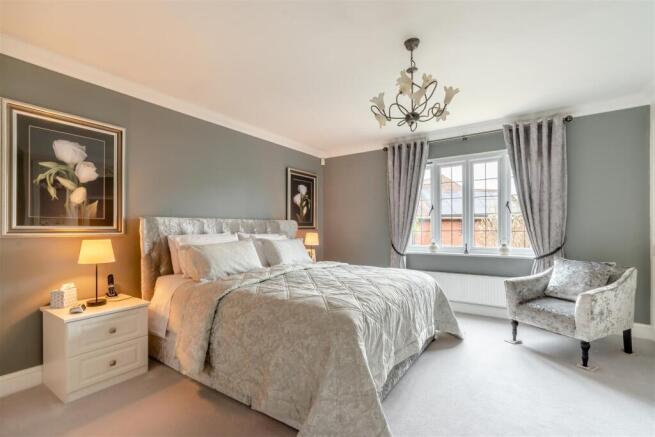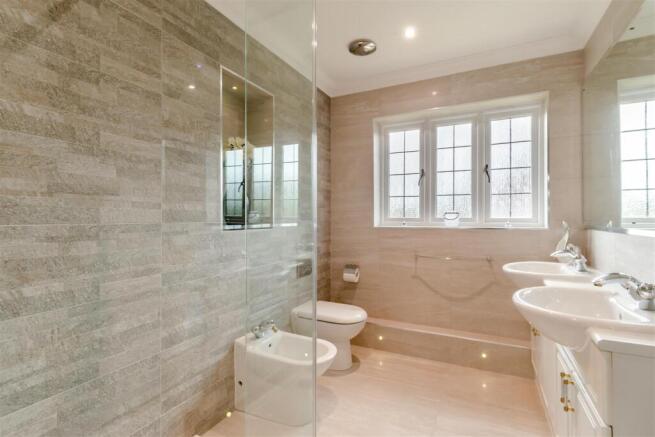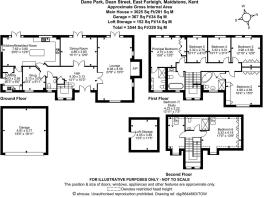
Dane Park, East Farleigh, Maidstone

- PROPERTY TYPE
Detached
- BEDROOMS
7
- BATHROOMS
4
- SIZE
3,197 sq ft
297 sq m
- TENUREDescribes how you own a property. There are different types of tenure - freehold, leasehold, and commonhold.Read more about tenure in our glossary page.
Freehold
Description
Dorneywood Manor is a stunning seven-bedroom imposing family home consisting of three levels and offering over 3,200 sq/ft of luxurious living space. Built by Award winning Millwood Designer Homes, it combines heritage-style architecture with contemporary interiors and is set on a private 0.4-acre plot (approximately) The home forms part of an exclusive gated community of just three high end properties which occupy an enviable location on the semi rural fringes of Maidstone.
Featuring four reception rooms, a state-of-the-art kitchen, a utility room, and beautiful landscaped gardens, the property includes a south-west facing sun terrace, a double garage, and ample parking. Located on the outskirts of East Farleigh village, it offers excellent transport links, local schools including four grammar schools, four village pubs and restaurants and wide array of amenities in Maidstone, and West Malling.
Situation - Dorneywood Manor is ideally located in the semi rural village of East Farleigh village, offering a peaceful setting while still being close to a variety of amenities and excellent transport links. including mainline services to London and the M20 motorway. The County Town of Kent, Maidstone, is close by and offers a wider range of amenities, including restaurants, gastro pubs, and boutique stores.
Families will benefit from excellent local educational options including Maidstone Boy and Girls Grammar Schools, Oakwood Park Grammar School and Invicta Park Grammar School. Sutton Valance School offers private education nearby
Dorneywood - Dorneywood Manor, originally built in 2002 by the award-winning Millwood Designer Homes to the current owners' specifications, is an extremely attractive seven-bedroom family home set within a secluded, exclusive gated community of three luxury properties. This beautifully crafted residence spans over 3,200 sq/ft across three floors, offering abundant natural light and a range of spaces for both entertaining and relaxation. The home features an impressive galleried window to stairs and landing, four reception rooms, including a triple-aspect sitting room with an inglenook fireplace, an elegant formal dining room, a snug, and a spacious open-plan kitchen with top-of-the-line appliances and custom cabinetry. French doors from the sitting and dining rooms, as well as the kitchen, open onto a south-west facing sun terrace, perfect for al fresco dining. The first and second floors host seven generous bedrooms, with the master and guest suites offering en-suite facilities and fitted wardrobes. The beautifully landscaped gardens include manicured lawns, specimen trees, flower beds, and a pond, creating a peaceful and picturesque setting. A large driveway with a turning circle and a detached double garage provide ample parking for residents and guests. Modern conveniences have been thoughtfully incorporated into the home, blending seamlessly with its character features to offer the highest standard of luxury living.
Vendors Comments - We'd known about Millwood Homes and liked the quality of their homes for sometime before we purchased this house back in 2002. We heard of a Millwood Homes new development going up in East Farleigh, which was in the very early stages of development. We looked at the plans, visited the site, and were so impressed that we decided to buy off-plan, therefore allowing us to extend at the side and change rooms around to suit.
There were a number of factors that attracted us to the property, a wrap around garden: the location very peaceful and quiet, yet at the same time very convenient Its a very spacious house with its own large turning area and parking, so it's been such a lovely place for our children and grandchildren to visit This is definitely a place where we've been able to enjoy the best of both worlds. Our immediate surroundings are ever so peaceful, because the house is tucked away at the back of the development, we enjoy complete and utter privacy.
Ground Floor -
Entrance Hall - 4.30m x 3.13m (14'1" x 10'3") -
Cloakroom -
Lounge - 8.38m x 4.58m (27'5" x 15'0") -
Dining Room - 4.86m x 3.80m (15'11" x 12'5") -
Kitchen/Breakfast Room - 7.62m x 3.80m (24'11" x 12'5") -
Utility Room - 3.13m x 2.59m (10'3" x 8'5") -
Snug - 3.13m x 3.01m (10'3" x 9'10") -
First Floor -
Landing -
Principal Bedroom - 4.72m x 3.95m (15'5" x 12'11") -
En-Suite -
Bedroom 2 - 4.99m x 4.58m (16'4" x 15'0") -
Bedroom 3 - 3.90m x 3.86m (12'9" x 12'7") -
En-Suite -
Bedroom 4 - 3.32m x 3.01m (10'10" x 9'10") -
Bedroom 5 - 3.32m x 2.70m (10'10" x 8'10") -
Family Bathroom -
Second Floor -
Bedroom 6 - 5.32m x 4.18m (17'5" x 13'8") -
Bedroom 7/Study - 4.23m x 2.22m (13'10" x 7'3") -
Bathroom -
Loft Storage - 4.05m x 3.49m (13'3" x 11'5") -
Externally -
Garage - 5.91m x 5.77m (19'4" x 18'11") -
Brochures
Dane Park, East Farleigh, MaidstoneBrochure- COUNCIL TAXA payment made to your local authority in order to pay for local services like schools, libraries, and refuse collection. The amount you pay depends on the value of the property.Read more about council Tax in our glossary page.
- Band: G
- PARKINGDetails of how and where vehicles can be parked, and any associated costs.Read more about parking in our glossary page.
- Yes
- GARDENA property has access to an outdoor space, which could be private or shared.
- Yes
- ACCESSIBILITYHow a property has been adapted to meet the needs of vulnerable or disabled individuals.Read more about accessibility in our glossary page.
- Ask agent
Dane Park, East Farleigh, Maidstone
Add an important place to see how long it'd take to get there from our property listings.
__mins driving to your place
Explore area BETA
Maidstone
Get to know this area with AI-generated guides about local green spaces, transport links, restaurants and more.
Get an instant, personalised result:
- Show sellers you’re serious
- Secure viewings faster with agents
- No impact on your credit score

Your mortgage
Notes
Staying secure when looking for property
Ensure you're up to date with our latest advice on how to avoid fraud or scams when looking for property online.
Visit our security centre to find out moreDisclaimer - Property reference 33854776. The information displayed about this property comprises a property advertisement. Rightmove.co.uk makes no warranty as to the accuracy or completeness of the advertisement or any linked or associated information, and Rightmove has no control over the content. This property advertisement does not constitute property particulars. The information is provided and maintained by Page & Wells, Loose Road. Please contact the selling agent or developer directly to obtain any information which may be available under the terms of The Energy Performance of Buildings (Certificates and Inspections) (England and Wales) Regulations 2007 or the Home Report if in relation to a residential property in Scotland.
*This is the average speed from the provider with the fastest broadband package available at this postcode. The average speed displayed is based on the download speeds of at least 50% of customers at peak time (8pm to 10pm). Fibre/cable services at the postcode are subject to availability and may differ between properties within a postcode. Speeds can be affected by a range of technical and environmental factors. The speed at the property may be lower than that listed above. You can check the estimated speed and confirm availability to a property prior to purchasing on the broadband provider's website. Providers may increase charges. The information is provided and maintained by Decision Technologies Limited. **This is indicative only and based on a 2-person household with multiple devices and simultaneous usage. Broadband performance is affected by multiple factors including number of occupants and devices, simultaneous usage, router range etc. For more information speak to your broadband provider.
Map data ©OpenStreetMap contributors.





