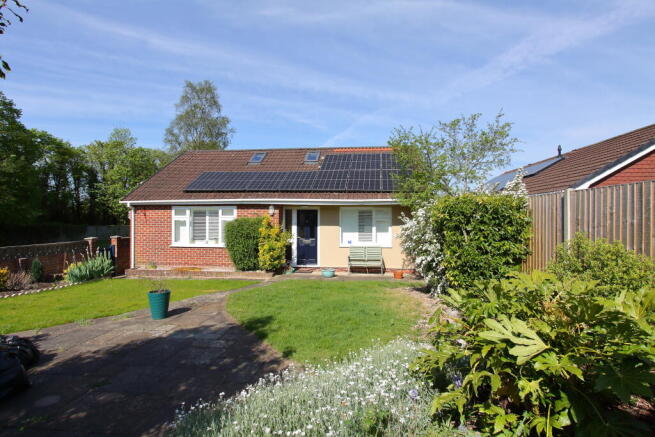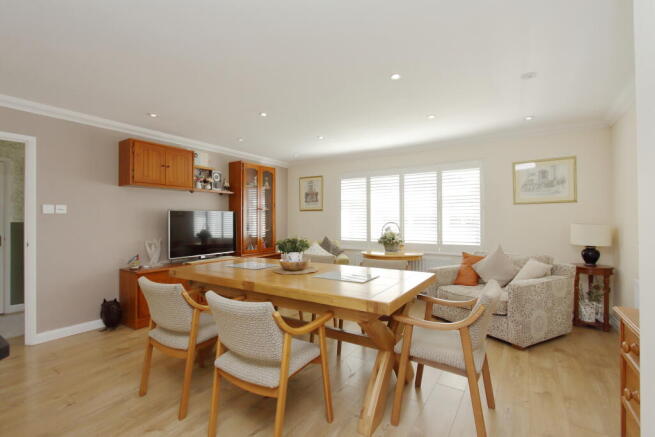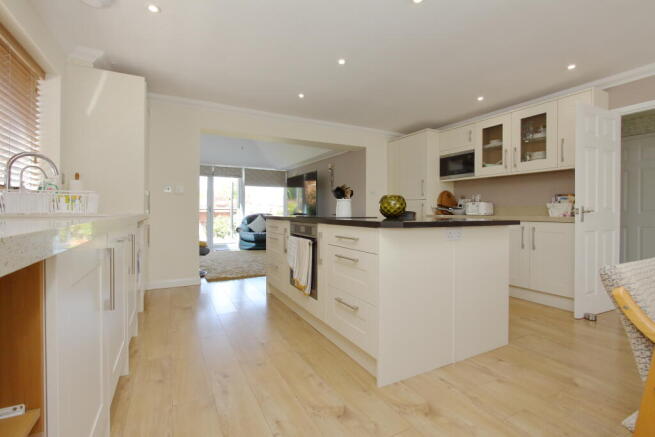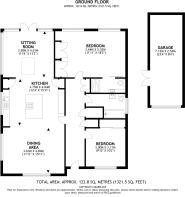
Pine Walk, Floral Way, Andover, SP10

- PROPERTY TYPE
Bungalow
- BEDROOMS
2
- BATHROOMS
2
- SIZE
Ask agent
- TENUREDescribes how you own a property. There are different types of tenure - freehold, leasehold, and commonhold.Read more about tenure in our glossary page.
Ask agent
Key features
- No Onward Chain
- Open Plan Living
- Separate Home Office / Family Room
- Converted Loft Room
- Master Bedroom with En-Suite
- Parking
Description
Belvoir is delighted to present this stunning detached bungalow, which has been thoughtfully upgraded by the current owner and is immaculately presented throughout. The property boasts spacious, modern living, offering a stylish open-plan layout complete with a conservatory, a master bedroom with an en-suite, a second well-proportioned bedroom, a family bathroom, and a versatile loft room. The home benefits from enclosed front and rear gardens, creating an inviting outdoor space, as well as a converted garage providing the ideal setting for a home office or family room.
Location:
Situated in a desirable area on the south-westerly side of Andover, this bungalow enjoys a peaceful setting while being conveniently close to local amenities. A local shop with an on-site post office is just a short walk away, and excellent bus routes provide easy access to the town centre. The property is within the catchment area for Balksbury Primary School and John Hanson Secondary School, making it a perfect choice for families.
Accommodation:
The welcoming entrance hall sets the tone for the rest of the home, with a recessed coat rack, storage cupboards, and access to the loft room via a pull-down ladder. From the hall, you’ll find the generous open-plan reception area, which provides the perfect space for family living.
Living Room:
The spacious living room features dual-aspect windows to the front and side, both complete with fitted window shutters. The room is flooded with natural light, creating a warm and welcoming atmosphere. With wood-effect laminate flooring, downlighting, and a radiator, this is a space to relax and unwind. A Virgin Media connection point and a seamless open-plan flow to the kitchen make this space even more practical.
Kitchen:
The contemporary kitchen is a chef’s dream, featuring a window to the side and a range of cream shaker-style base and wall-mounted cupboards. The work surfaces and matching upstands are complemented by top-of-the-range integrated appliances, including a dishwasher, washing machine, tall fridge-freezer, and microwave oven. A large central island serves as both a functional workspace and a social hub, with base cupboards, drawers, a built-in wine rack, and a recessed breakfast bar. The kitchen also benefits from a Nest thermostat system, recessed downlighting, and wood-effect laminate flooring. It opens into the conservatory, creating a wonderful space for entertaining or enjoying a family meal.
Conservatory:
This double-aspect conservatory is a standout feature of the home, offering abundant natural light thanks to its UPVC windows and vaulted ceiling with a skylight. French doors open out to the rear garden, allowing you to enjoy the outdoor space with ease. Two radiators, downlighting, and wood-effect laminate flooring complete this fantastic living area.
Bedroom One:
The master bedroom features two rear-facing windows with fitted shutters and provides ample space for free-standing wardrobes. It benefits from two radiators and direct access to the en-suite bathroom.
En-Suite:
The en-suite bathroom is designed with comfort and style in mind, featuring a fully tiled shower cubicle, a vanity unit with an inset wash basin and mixer tap, and a close-coupled WC. The heated towel rail, recessed shelving, wall-mounted cabinet, and vinyl flooring add both functionality and elegance.
Bedroom Two:
The second bedroom, which overlooks the front of the property, is a good-sized room complete with a built-in double wardrobe with sliding mirror doors. The room also features fitted window shutters, a dado rail, and a radiator.
Bathroom:
The family bathroom is equipped with a three-piece suite, including a panel bath with a mixer tap and a wall-mounted shower over. Acrylic sheeted wall panelling and a glass shower screen offer a stylish touch, while the vanity unit with inset wash basin and storage below provides practicality. Additional features include a wall-mounted cabinet, towel rail, downlighting, radiator, and vinyl flooring.
Loft Room:
The fully converted loft room offers two Velux-style windows to the front, providing plenty of natural light. Although the room has reduced head height, it offers an ideal space for storage, a playroom, or a quiet retreat. There is potential to add a staircase from the main hallway for easier access if desired.
Outside:
Front Garden:
The property is approached via a pedestrian footpath, leading to a well-maintained front garden. This area is laid to lawn and features a paved area, mature shrubs, trees, and hedging. A garden storage shed, paved path, and panel fencing enclose the space.
Rear Garden:
The rear garden is mostly laid to lawn and is planted with a variety of shrubs and plants. A patio seating area provides a wonderful space for outdoor dining, with a wooden pergola and trellis work offering additional shelter. A further patio area is perfect for relaxation or entertaining guests.
Home Office:
The garage has been converted into a home office/family room, complete with French doors that open onto the garden and a window to the rear. Fitted with power and lighting, this space offers the flexibility to be used as a home office, playroom, or family room.
Parking:
The property benefits from a driveway with two parking space located at the rear. There is additional parking available in the communal car park if required, with a side gate giving access to the property. Pedestrian access to the garden is provided via a wooden gate at the rear.
Tenure: Freehold
EPC rating: D.- COUNCIL TAXA payment made to your local authority in order to pay for local services like schools, libraries, and refuse collection. The amount you pay depends on the value of the property.Read more about council Tax in our glossary page.
- Band: D
- PARKINGDetails of how and where vehicles can be parked, and any associated costs.Read more about parking in our glossary page.
- Driveway
- GARDENA property has access to an outdoor space, which could be private or shared.
- Private garden
- ACCESSIBILITYHow a property has been adapted to meet the needs of vulnerable or disabled individuals.Read more about accessibility in our glossary page.
- Ask agent
Pine Walk, Floral Way, Andover, SP10
Add an important place to see how long it'd take to get there from our property listings.
__mins driving to your place
Get an instant, personalised result:
- Show sellers you’re serious
- Secure viewings faster with agents
- No impact on your credit score
Your mortgage
Notes
Staying secure when looking for property
Ensure you're up to date with our latest advice on how to avoid fraud or scams when looking for property online.
Visit our security centre to find out moreDisclaimer - Property reference P2687. The information displayed about this property comprises a property advertisement. Rightmove.co.uk makes no warranty as to the accuracy or completeness of the advertisement or any linked or associated information, and Rightmove has no control over the content. This property advertisement does not constitute property particulars. The information is provided and maintained by Belvoir, Andover. Please contact the selling agent or developer directly to obtain any information which may be available under the terms of The Energy Performance of Buildings (Certificates and Inspections) (England and Wales) Regulations 2007 or the Home Report if in relation to a residential property in Scotland.
*This is the average speed from the provider with the fastest broadband package available at this postcode. The average speed displayed is based on the download speeds of at least 50% of customers at peak time (8pm to 10pm). Fibre/cable services at the postcode are subject to availability and may differ between properties within a postcode. Speeds can be affected by a range of technical and environmental factors. The speed at the property may be lower than that listed above. You can check the estimated speed and confirm availability to a property prior to purchasing on the broadband provider's website. Providers may increase charges. The information is provided and maintained by Decision Technologies Limited. **This is indicative only and based on a 2-person household with multiple devices and simultaneous usage. Broadband performance is affected by multiple factors including number of occupants and devices, simultaneous usage, router range etc. For more information speak to your broadband provider.
Map data ©OpenStreetMap contributors.





