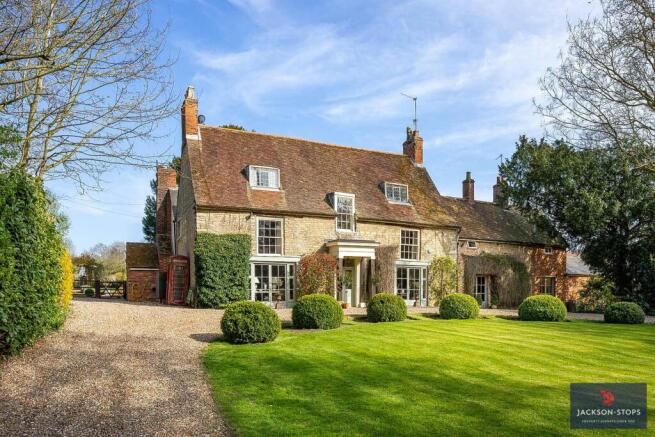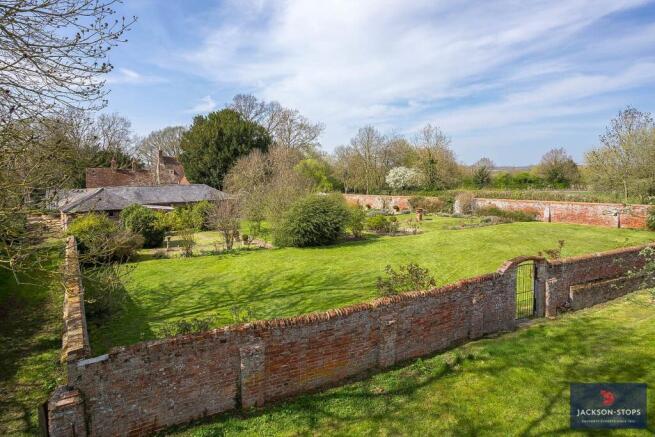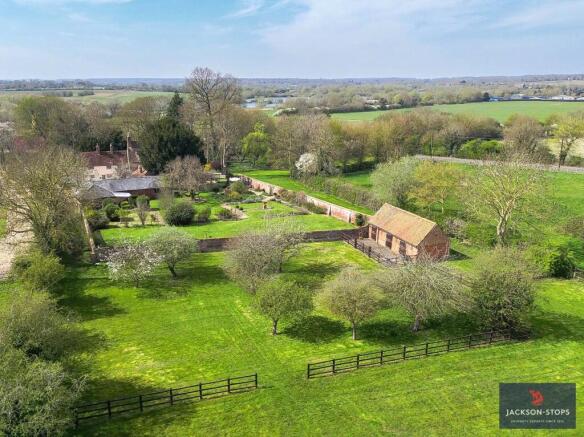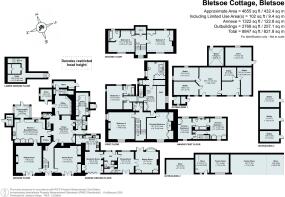
Rushden Road, Bletsoe, Bedford, Bedfordshire, MK44

- PROPERTY TYPE
Detached
- BEDROOMS
5
- BATHROOMS
4
- SIZE
5,977 sq ft
555 sq m
- TENUREDescribes how you own a property. There are different types of tenure - freehold, leasehold, and commonhold.Read more about tenure in our glossary page.
Freehold
Key features
- PERIOD FAMILY HOUSE
- ADJOINING TWO BEDROOMED COTTAGE
- TRADITIONAL OUTBUILDINGS
- PRETTY WALLED GARDEN AND GROUNDS
- FORMER GRASS TENNIS COURT
- STABLING AND PADDOCKS
- IN ALL ABOUT 7.80 ACRES
Description
Dating back to the late 17th/early 18th Century, this Grade II Listed property is constructed of stone under a clay tiled roof. In the 19th Century the cottage was extended to the right hand side in local brick with matching clay tiled roof. The name “cottage” does not really do justice to what is a substantial family house set back and protected by the delightful mature grounds that surround and offer both privacy and protection.
Approached over a sweeping in and out gravel drive, the property enjoys a timeless charm and offers the ideal environment for entertaining on an intimate or larger scale. The Annex to the side offers great independent living facilities but could easily be incorporated with the original opening still in situ.
The real assets to Bletsoe Cottage are the garden and grounds with formal and informal areas along with walled kitchen garden and orchard. Outside the formal garden are paddocks and a grass field offering ideal facilities for equine uses supported by the availability of stabling.
A truly unique country house that will require inspection to fully appreciate the lifestyle opportunities on offer.
BLETSOE COTTAGE
Part glazed double doors open to flagstone tiled reception hall with staircase gently rising to the upper floors. The two principal reception rooms lie on the front with sitting room benefitting from an open fireplace along with original beam ceiling and French doors with glazed side lights overlook the front drive and garden with working shutters. The dining room has matching French doors with the marble fireplace enjoying pride of place with oak cupboards either side with display shelving.
Leading off the hall is the snug/play room with wood burner sitting in a stone fireplace and adjoining is the farmhouse-style kitchen with tiled floor.
Fitted shaker units provide an abundance of storage with black granite work surfaces within inset double bowl white enamel sinks with mixer tap. Cooking facilities are provided by the oil-fired, blue, two oven Aga with supporting two-ring halogen hob. A Bosch dishwasher is integrated and there is a very useful pantry cupboard in the corner. A glazed door leads into the conservatory overlooking terracing and up to the walled garden.
Lying off the family room is a cloakroom, home office and beyond a store room along with steps leading down to the cellars which are divided into a number of areas and in the past clearly used for the storage of wine, wood and coal. A stable door from the snug allows access to the boot and utility room with fitted cupboards and plumbing for washing machine and dryer.
FIRST AND SECOND FLOORS
Accessed via front or rear staircases, the two principal bedrooms run along the front of the property with one benefitting from fitted wardrobes and off the landing is a shower room and access to mezzanine landing overlooking the family room below and offering access to family bathroom with separate shower cubicle and a further double bedroom with ensuite bathroom. An airing cupboard houses the hot water cylinder with slatted drying shelves. A dog-leg staircase rises to two further bedrooms with one having an ensuite bathroom.
ANNEX
Lying to the south of Bletsoe Cottage and enjoying vehicular access over the side drive lined by pollarded lime trees with parking in the courtyard. A part-glazed door leads into flagstone tiled reception hall with cloakroom off and to the right is the kitchen/breakfast room with west facing glazed double doors overlooking the front drive. The kitchen is functional with Neff cooker with Zanussi four ring hob and there is a stainless steel 1½ bowl sink and plumbing for washing machine.
The recess within the breakfast room and alcove in the kitchen link through to the dining room of Bletsoe Cottage.
To the left of the hall is the dining room and beyond a sitting room with built-in cupboards and French doors opening onto rear paved terrace. Stairs rise to the landing with airing cupboard housing hot water cylinder. Two double bedrooms are served by an interconnected bathroom with shower above the bath.
OUTBUILDINGS
Lying to the south east of the cottage and benefitting from its own access is the gravelled rear courtyard framed by traditional outbuildings on two sides. The main building housing the stabling with original wooden partitions still in situ are a nod to the past when Bletsoe Cottage was used as a coaching inn. In their day they would have provided six hunter boxes although currently repurposed for storage purposes. An original cobbled path runs to the front and across the courtyard is the former bread oven along with carport. A number of outbuildings have recently suffered from high winds and been removed and subject to listed building consent would be ideally suited to provide a number of additional car ports.
GARDEN, GROUNDS & PADDOCKS
Bletsoe Cottage is approached over a sweeping in and out gravel drive with formal lawn in between and the western boundary is defined by a belt of mature woodland.
The main garden lies to the rear and is a gardener’s delight. Close to the rear of the Cottage are tiered paved seating and dining terraces. A gravel path meanders around to the well-stocked herbaceous borders passing the ancient mulberry tree. At the top of the garden sits the former grass tennis court which is overlooked by decked seating area. Beyond the walled garden lies the orchard with mature fruit trees including medlar, pear, cooking and eating apples along with plums and quince. In the corner of the orchard is brick stable block providing three stables. Beyond is one of the post and rail paddocks with five bar field gate in the top corner providing access to the main grass field. To the north
of Bletsoe Cottage and enjoying direct access off the main
drive, is a further paddock with grass track running along
the outside of the kitchen garden wall and providing
vehicular access to the main paddocks.
PROPERTY INFORMATION
Services: Mains water, electricity and drainage are connected.
Oil fired central heating to radiators.
Local Authority: Bedford Borough Council
Tel:
Broadband: Gigaclear fibre broadband available
Outgoings-Bletsoe Cottage: Council Tax Band "G"
Outgoings: Annex: Council Tax Band "D"
Tenure: Freehold.
EPC Rating: Exempt
Brochures
Particulars- COUNCIL TAXA payment made to your local authority in order to pay for local services like schools, libraries, and refuse collection. The amount you pay depends on the value of the property.Read more about council Tax in our glossary page.
- Band: G
- LISTED PROPERTYA property designated as being of architectural or historical interest, with additional obligations imposed upon the owner.Read more about listed properties in our glossary page.
- Listed
- PARKINGDetails of how and where vehicles can be parked, and any associated costs.Read more about parking in our glossary page.
- Yes
- GARDENA property has access to an outdoor space, which could be private or shared.
- Yes
- ACCESSIBILITYHow a property has been adapted to meet the needs of vulnerable or disabled individuals.Read more about accessibility in our glossary page.
- Level access
Energy performance certificate - ask agent
Rushden Road, Bletsoe, Bedford, Bedfordshire, MK44
Add an important place to see how long it'd take to get there from our property listings.
__mins driving to your place
Get an instant, personalised result:
- Show sellers you’re serious
- Secure viewings faster with agents
- No impact on your credit score
Your mortgage
Notes
Staying secure when looking for property
Ensure you're up to date with our latest advice on how to avoid fraud or scams when looking for property online.
Visit our security centre to find out moreDisclaimer - Property reference NTH240461. The information displayed about this property comprises a property advertisement. Rightmove.co.uk makes no warranty as to the accuracy or completeness of the advertisement or any linked or associated information, and Rightmove has no control over the content. This property advertisement does not constitute property particulars. The information is provided and maintained by Jackson-Stops, Woburn. Please contact the selling agent or developer directly to obtain any information which may be available under the terms of The Energy Performance of Buildings (Certificates and Inspections) (England and Wales) Regulations 2007 or the Home Report if in relation to a residential property in Scotland.
*This is the average speed from the provider with the fastest broadband package available at this postcode. The average speed displayed is based on the download speeds of at least 50% of customers at peak time (8pm to 10pm). Fibre/cable services at the postcode are subject to availability and may differ between properties within a postcode. Speeds can be affected by a range of technical and environmental factors. The speed at the property may be lower than that listed above. You can check the estimated speed and confirm availability to a property prior to purchasing on the broadband provider's website. Providers may increase charges. The information is provided and maintained by Decision Technologies Limited. **This is indicative only and based on a 2-person household with multiple devices and simultaneous usage. Broadband performance is affected by multiple factors including number of occupants and devices, simultaneous usage, router range etc. For more information speak to your broadband provider.
Map data ©OpenStreetMap contributors.








