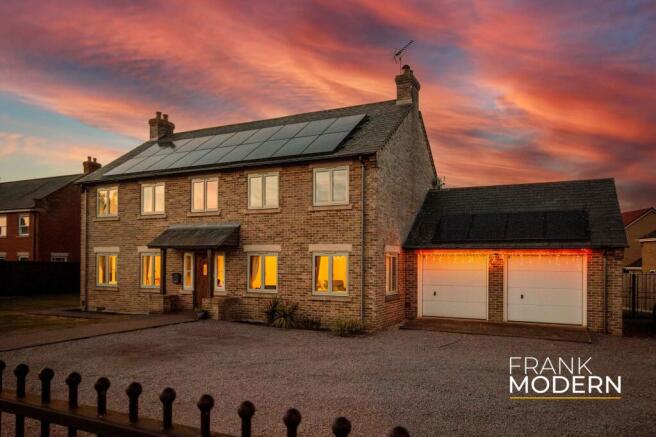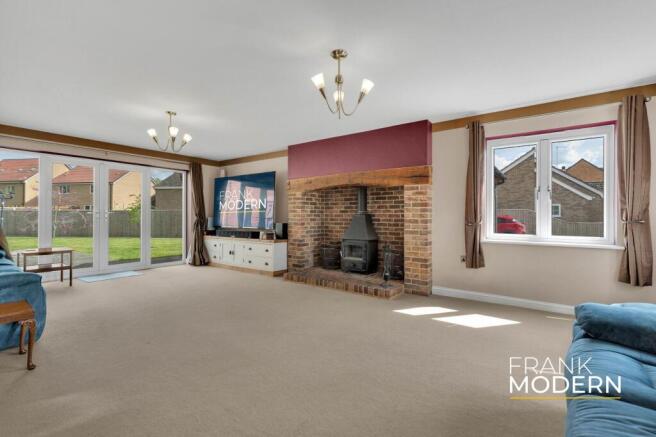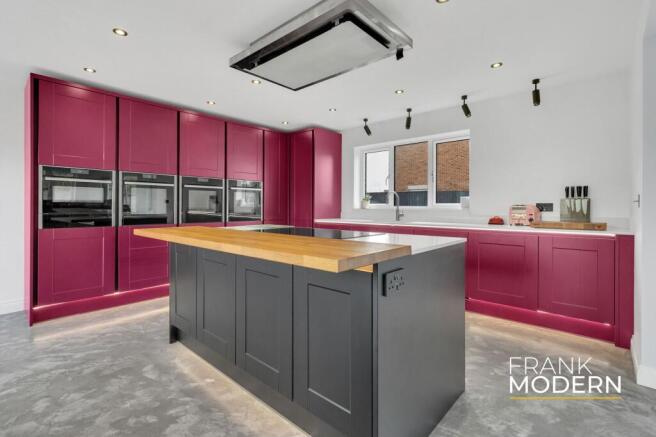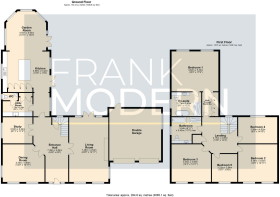
Barbers Drove North, Crowland, PE6

- PROPERTY TYPE
Detached
- BEDROOMS
5
- BATHROOMS
2
- SIZE
3,068 sq ft
285 sq m
- TENUREDescribes how you own a property. There are different types of tenure - freehold, leasehold, and commonhold.Read more about tenure in our glossary page.
Freehold
Key features
- £600,000 - £650,000 (Guide Price)
- Stunning Five Double Bedroom Detached Family Home On Just Over A 1/3 Acre Plot
- Lounge With Triple Aspect Windows, Feature Fireplace/Wood Burning Stove & French Doors Onto The Rear Garden
- Two Additional Reception Rooms & A Modern Fitted Living Kitchen/Family Room With High Spec Integrated Appliances, Quartz Work Surfaces & An Oak Breakfast Bar
- Principal Bedroom With Walk-In/Fitted Wardrobes, An A En-Suite Bathroom With Roll-Top Bath & Separate Shower Cubicle
- Family Bathroom With Four Piece Suite Including A Bath, Shower Cubicle, Hand Wash Basin & W.C. Incorporated Into A Vanity Storage Unit
- Ground Floor Utility Room, Cloakroom & Fitted 9kW Solar Panels & 20kW Battery Storage Units
- Electric Gates To A Driveway Allowing Parking For Multiple Vehicles Leading To The Attached Double Garage With Electric Doors & An EV Charging Point
- Wrap Around Lawned Gardens To Three Sides Of The Home & A Flagged Patio Immediately To The Rear
- Energy Rating C - Freehold
Description
£600,000 - £650,000 (Guide Price)
This imposing five-double-bedroom detached family home occupies an impressive 0.39-acre plot (STS) on a quiet no-through road at the edge of Crowland. The current owners have upgraded and enhanced the property in recent years. It offers over 3,060 sq ft of accommodation across two levels, with a superb ground-floor layout, ideally suited to modern family life. Highlights of the ground floor include the lounge, featuring triple-aspect windows, French doors leading to the rear garden, and a fireplace with a wood-burning stove, as well as the stunning living kitchen, which is fitted with a range of contemporary wall and base units, a breakfast bar/island with quartz worktops, and an oak breakfast bar. The kitchen boasts a selection of high-spec integrated appliances, including a Miele induction plate, three ‘slide and hide’ self-cleaning Neff ovens, a matching microwave and grill, and a warming drawer. Additionally, there is an integrated dishwasher and a Quooker tap that provides boiling, filtered, and sparkling water on demand. Furthermore, there is a dining room, a study, a utility room, and a separate cloakroom.
Upstairs, there are five double bedrooms. The principal bedroom features built-in wardrobes and an en-suite bathroom with a four-piece suite, including a roll-top bath, a separate shower cubicle, a hand wash basin, and a WC with a vanity storage unit. The main family bathroom is also fitted with a bath and a separate shower cubicle, along with a vanity storage unit that incorporates a sink and WC.
An electric door provides access to a driveway that accommodates off-street parking for multiple vehicles. This driveway leads to the attached double garage, which features electric double doors, power, lighting, and an EV charger on the side. Immediately behind the home is a flagged patio area that can be accessed from all the rear external doors of the house. Beyond is a lawned garden, fully enclosed with timber fencing.
PROPERTY DISCLAIMER
1. Anti-Money Laundering Regulations: To comply with the government's Money Laundering Regulations 2019, we are required to verify the identity of all prospective buyers. We utilise the services of a third party, Credas. Interested purchasers will be asked to provide identification documentation at a later stage, and we request your cooperation to avoid delays in agreeing the sale.
2. General: We strive for accuracy in our sales details, but they should be considered an overview. If you're keen on a specific aspect of the property, please contact our office. We recommend this, especially if you are contemplating a long journey to inspect the property.
3. Dimensions provided are intended as a rough guide and may not be precise.
4. Services: We have not tested the services, equipment, or appliances in this property. We strongly suggest potential buyers obtain their own surveys or service checks before submitting a purchase offer.
5. The details provided are given in good faith, but they should not be viewed as factual representations or components of a deal. Points mentioned in these particulars should be confirmed independently by potential purchasers. No individual associated with Frank Modern has the authority to provide guarantees or make statements about this property.
EPC Rating: C
- COUNCIL TAXA payment made to your local authority in order to pay for local services like schools, libraries, and refuse collection. The amount you pay depends on the value of the property.Read more about council Tax in our glossary page.
- Band: F
- PARKINGDetails of how and where vehicles can be parked, and any associated costs.Read more about parking in our glossary page.
- Yes
- GARDENA property has access to an outdoor space, which could be private or shared.
- Private garden
- ACCESSIBILITYHow a property has been adapted to meet the needs of vulnerable or disabled individuals.Read more about accessibility in our glossary page.
- Ask agent
Energy performance certificate - ask agent
Barbers Drove North, Crowland, PE6
Add an important place to see how long it'd take to get there from our property listings.
__mins driving to your place
Get an instant, personalised result:
- Show sellers you’re serious
- Secure viewings faster with agents
- No impact on your credit score
Your mortgage
Notes
Staying secure when looking for property
Ensure you're up to date with our latest advice on how to avoid fraud or scams when looking for property online.
Visit our security centre to find out moreDisclaimer - Property reference 0f288001-ab43-406c-8d3f-a9d6ef037f31. The information displayed about this property comprises a property advertisement. Rightmove.co.uk makes no warranty as to the accuracy or completeness of the advertisement or any linked or associated information, and Rightmove has no control over the content. This property advertisement does not constitute property particulars. The information is provided and maintained by Frank Modern Estate Agents, Peterborough. Please contact the selling agent or developer directly to obtain any information which may be available under the terms of The Energy Performance of Buildings (Certificates and Inspections) (England and Wales) Regulations 2007 or the Home Report if in relation to a residential property in Scotland.
*This is the average speed from the provider with the fastest broadband package available at this postcode. The average speed displayed is based on the download speeds of at least 50% of customers at peak time (8pm to 10pm). Fibre/cable services at the postcode are subject to availability and may differ between properties within a postcode. Speeds can be affected by a range of technical and environmental factors. The speed at the property may be lower than that listed above. You can check the estimated speed and confirm availability to a property prior to purchasing on the broadband provider's website. Providers may increase charges. The information is provided and maintained by Decision Technologies Limited. **This is indicative only and based on a 2-person household with multiple devices and simultaneous usage. Broadband performance is affected by multiple factors including number of occupants and devices, simultaneous usage, router range etc. For more information speak to your broadband provider.
Map data ©OpenStreetMap contributors.





