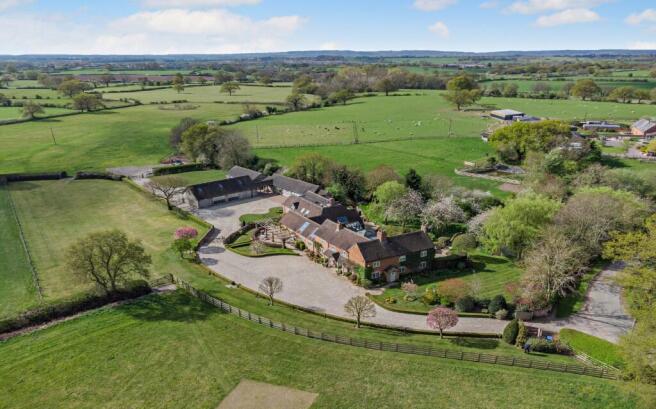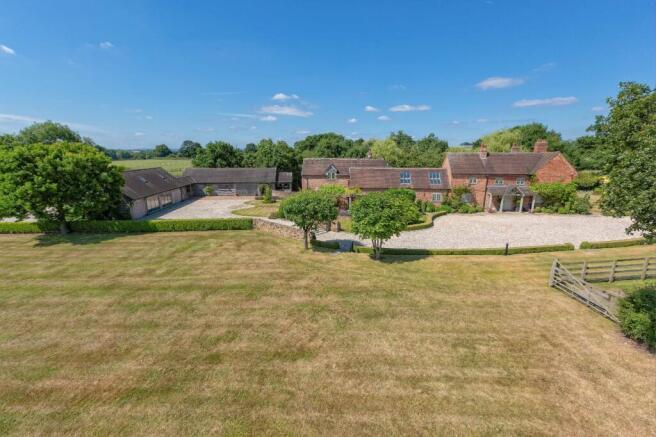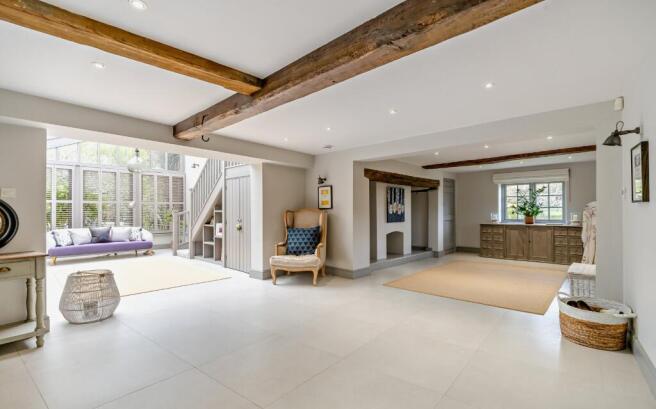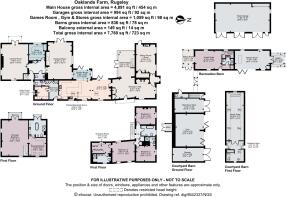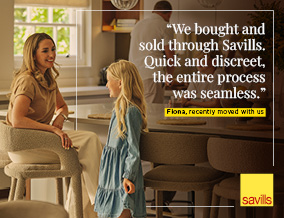
Pinfold Lane, Abbots Bromley, Rugeley, Staffordshire, WS15

- PROPERTY TYPE
Detached
- BEDROOMS
6
- BATHROOMS
6
- SIZE
4,891 sq ft
454 sq m
- TENUREDescribes how you own a property. There are different types of tenure - freehold, leasehold, and commonhold.Read more about tenure in our glossary page.
Freehold
Key features
- A fabulous property located approximately 6 miles from Uttoxeter, 9 miles from Lichfield and 11 miles from Stafford, with access to the main motorway networks via the A50.
- Located in a rural setting, offering privacy with about 23 acres of pasture land.
- Additional outbuildings including a gym, triple garaging, games room and guest accommodation.
- A beautiful, home and stylishly designed offering a fabulous entertaining space.
- The pasture land is fully fenced, offering separate grazing paddocks, along with a small woodland and a helipad.
- There are a number of highly regarded schools within the area including Stafford Grammar, Abbotsholme School and Denstone College.
- EPC Rating = D
Description
Description
Oaklands Farm is an extremely smart property which has undergone extensive renovation and refurbishment, using architects and interior designers to create a beautiful and sophisticated home, with underfloor heating throughout the ground floor.
The house is thoughtfully designed to offer the feeling of space and light and is a wonderful house for entertaining and having guests to stay with the accommodation laid out to offer privacy. Double electric gates open onto a sweeping gravel driveway, bordered by manicured box hedging, opening into a spacious parking area in front of the house, providing a large parking area for a number of vehicles.
An oak framed porch provides access into the entrance hall where you are immediately met by an abundance of natural light. This leads into a inner hall where there is a pitched glazed roof with a conservatory, and French doors leading outside to the gardens. There are two spacious coat cupboards and access into the library, which has fitted shelves, a wood burner, a door onto the terrace and a secret door into an alcove. Stairs lead to the first floor, where there is a double bedroom which has a dressing room with fitted wardrobes and an ensuite shower room. There is a double guest bedroom with an ensuite shower room, a family bathroom with a free standing bath and a further double bedroom with a vaulted ceiling and exposed beams.
Within the centre of the house is the open plan kitchen and dining room, which really is the showcase of this wonderful home. There is a dining area and a separate seating area with bi-fold doors leading outside onto the terrace. The kitchen has a number of fitted units, tastefully designed, with a large central island with wine cooler, Quartz worktops a 4 oven AGA with companion, a NEFF slide and glide oven, NEFF microwave, a Fisher & Paykel dishwasher and fridge freezer. The vaulted ceiling offers a wonderful feeling of space and light. Off the kitchen is access to a further entrance and boot room and utility area. The laundry room has built in units and a Belfast sink with space for a washing machine and tumble dryer, there is a separate WC.
Steps lead down from the kitchen living area into the sophisticated drawing room with a vaulted ceiling with exposed beams, oak flooring, a cassette wood burning stove and French doors leading outside onto the terrace and gardens. Double doors open into an inner hallway which provides access to the office which has built in units.
There is a separate cloakroom and a door into the fabulous cinema room which has French doors leading onto the terrace and gardens. This room would be suitable as a multitude of uses, including a games room or a studio.
Stairs rise to the first floor where there is the fabulous principal suite which includes a spacious bedroom with a sitting room where shuttered French doors open onto a balcony which enjoys the evening sun with wonderful views over the gardens. There is a spacious ensuite bathroom with underfloor heating a separate shower and free standing bath and a vanity sink unit. There is a separate dressing room with plenty of hanging space and a dressing table.
Guest accommodation
Beyond the main driveway is an electric wooden gate which opens into a further parking area and the courtyard of outbuildings, which have been tastefully designed in keeping with the main house and surrounding countryside. There is also access from the front of the house, through a wicket gate where you can view the pretty stream in the garden with a wooden bridge. An oak framed porch provides access into the games room, providing a great entertaining space and has a bar, a games area and bi-fold doors. Within the floor is a hatch to a storage area/bunker. Next to the games room is a separate double bedroom with a wardrobe/dressing area, an ensuite shower room with under floor heating and double doors leading into a pretty garden room.
Outbuildings & Land
There is a separate building providing two garages, one with an EV charge point, and in the centre a spacious gym with air conditioning and heating which may be controlled remotely. Above the garage and gym is a further double bedroom suite, with fitted units including an integrated fridge and a retractable TV. There are Velux windows with automatic blinds, a dressing area and an ensuite bathroom, with a bath.
A further gate opens into additional gravel parking, where there is a three car garage. This building could be converted into stabling should someone wish to have horses and is perfectly located to access the pasture land.
The gardens at Oaklands Farm are predominantly to the back and side of the property, and are planted with mature shrubs and trees, including cherry blossom. There is a terrace running along the back of the house, providing a seating area for al fresco dining with a view over the pretty stream running through the garden, with a wooden bridge. There is a pond to the side which attracts wildlife, offering a wonderful lifestyle. The garden offers complete privacy, as does the whole property, offering your own perfect idyll. To the front of the house is a pergola and raised, curved lavender beds providing wonderful colour and scent throughout the summer months.
The driveway is bordered with box hedging with a bank beyond and post and rail fencing to the pasture land. A wicket gate and a five bar gate provide access into the front field. In all the whole property extends to just under 23 acres, which includes a wooded area and two wildlife pools. Within the pasture land to the front is a helipad. The formal lawn is situated in-between both parts of the pasture land, which may also be accessed from the area enclosing the triple garaging.
Location
Please use What3Words to access Oaklands Farm ///euphoric.raven.expectant. And access the property from the north side of Pinfold Lane.
Oaklands Farm is situated in a rural and charming location, amongst beautiful rolling countryside and has fantastic transport and commuting links being only 6 miles from Uttoxeter, 9 miles from Lichfield and 11 miles from Stafford, with access to the main motorway networks via the A50.
The fast trains from Stafford and Lichfield take less than 90 minutes to London Euston. East Midlands Airport is only 31 miles, with the larger airports of Birmingham (43 miles) and Manchester (55 miles). Access to the M6 Toll is about 13 miles from Oaklands Farm.
The market town of Uttoxeter is about 6 miles away from Oaklands Farm and offers a wide range of shops and the famous National Hunt racecourse. The Wednesday and Saturday markets are held weekly in the market place. The Alton Towers Resort is around 10 miles from Uttoxeter. The Peak District National Park is about 20 miles away.
In the locality are a number of highly regarded schools in reasonable proximity, including Denstone College, Abbotsholme School, Thomas Alleyne’s High School, St Bede’s, as well as Stafford Grammar School.
Square Footage: 4,891 sq ft
Acreage: 22.59 Acres
Directions
Please use What3Words to access Oaklands Farm ///euphoric.raven.expectant.
And access the property from the north side of Pinfold Lane.
Additional Info
Council tax band- G
Mains water, electricity, private drainage by way of a sewerage plant (Bio Disc BA Gravity), Oil central heating. Air conditioning in the gym. Broadband (Starlink).
Brochure prepared 2025/04 BTJ
Photography- 2025/04 2022 E-House & Cloudbase
Brochures
Web Details- COUNCIL TAXA payment made to your local authority in order to pay for local services like schools, libraries, and refuse collection. The amount you pay depends on the value of the property.Read more about council Tax in our glossary page.
- Band: G
- PARKINGDetails of how and where vehicles can be parked, and any associated costs.Read more about parking in our glossary page.
- Yes
- GARDENA property has access to an outdoor space, which could be private or shared.
- Yes
- ACCESSIBILITYHow a property has been adapted to meet the needs of vulnerable or disabled individuals.Read more about accessibility in our glossary page.
- Ask agent
Pinfold Lane, Abbots Bromley, Rugeley, Staffordshire, WS15
Add an important place to see how long it'd take to get there from our property listings.
__mins driving to your place
Get an instant, personalised result:
- Show sellers you’re serious
- Secure viewings faster with agents
- No impact on your credit score
Your mortgage
Notes
Staying secure when looking for property
Ensure you're up to date with our latest advice on how to avoid fraud or scams when looking for property online.
Visit our security centre to find out moreDisclaimer - Property reference CLI227099. The information displayed about this property comprises a property advertisement. Rightmove.co.uk makes no warranty as to the accuracy or completeness of the advertisement or any linked or associated information, and Rightmove has no control over the content. This property advertisement does not constitute property particulars. The information is provided and maintained by Savills, Telford. Please contact the selling agent or developer directly to obtain any information which may be available under the terms of The Energy Performance of Buildings (Certificates and Inspections) (England and Wales) Regulations 2007 or the Home Report if in relation to a residential property in Scotland.
*This is the average speed from the provider with the fastest broadband package available at this postcode. The average speed displayed is based on the download speeds of at least 50% of customers at peak time (8pm to 10pm). Fibre/cable services at the postcode are subject to availability and may differ between properties within a postcode. Speeds can be affected by a range of technical and environmental factors. The speed at the property may be lower than that listed above. You can check the estimated speed and confirm availability to a property prior to purchasing on the broadband provider's website. Providers may increase charges. The information is provided and maintained by Decision Technologies Limited. **This is indicative only and based on a 2-person household with multiple devices and simultaneous usage. Broadband performance is affected by multiple factors including number of occupants and devices, simultaneous usage, router range etc. For more information speak to your broadband provider.
Map data ©OpenStreetMap contributors.
